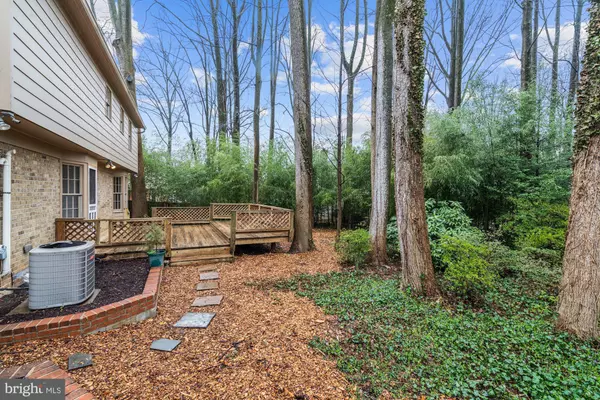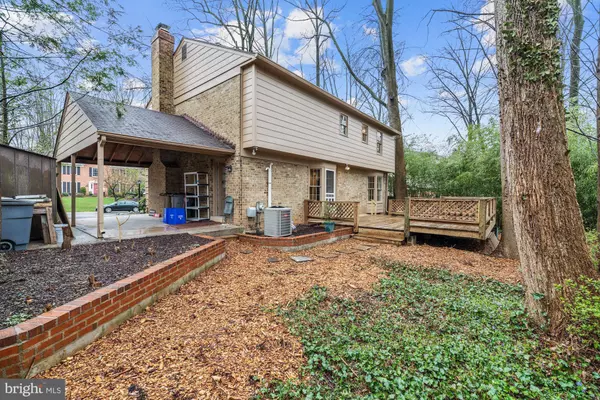$640,000
$650,000
1.5%For more information regarding the value of a property, please contact us for a free consultation.
3 HAWTHORN CT Rockville, MD 20850
4 Beds
3 Baths
2,310 SqFt
Key Details
Sold Price $640,000
Property Type Single Family Home
Sub Type Detached
Listing Status Sold
Purchase Type For Sale
Square Footage 2,310 sqft
Price per Sqft $277
Subdivision Woodley Gardens
MLS Listing ID MDMC701620
Sold Date 05/31/20
Style Colonial
Bedrooms 4
Full Baths 2
Half Baths 1
HOA Y/N N
Abv Grd Liv Area 2,310
Originating Board BRIGHT
Year Built 1968
Annual Tax Amount $7,985
Tax Year 2019
Lot Size 9,310 Sqft
Acres 0.21
Property Description
3 Hawthorn Court is a very well-built and stately Colonial style house of brick, block and hard wood floors in popular Woodley Gardens. Conveniently located near everything important community and offering an award winning school district! Significant, recent improvements include: a new Kitchen, including porcelain tile floor, quartz counter tops, all new appliances, a new fully remodeled bath on second floor, also with porcelain tile floor, new tub, a remodeled powder room on main level and fresh paint throughout house! Additional improvements include built in cabinets in dining room, master bedroom & 4th bedroom plus refinished wood floors in living room, dining room, staircase and second floor hallway. Shutters and front door have been painted, new siding added where needed, a newly stained deck , windows and deck have been power washed, & fresh mulch applied! The house is spacious with a well thought out floor plan located on a no-through street. The neighborhood is stable and orderly with an obvious pride of ownership. People love to live here!
Location
State MD
County Montgomery
Zoning R75
Rooms
Other Rooms Living Room, Dining Room, Kitchen, Family Room, Laundry, Recreation Room, Bathroom 1
Basement Other
Interior
Interior Features Attic, Dining Area, Exposed Beams, Family Room Off Kitchen, Floor Plan - Traditional, Formal/Separate Dining Room, Kitchen - Table Space, Upgraded Countertops, Walk-in Closet(s), Wood Floors
Heating Forced Air
Cooling Central A/C
Fireplaces Number 1
Equipment Dishwasher, Cooktop, Refrigerator, Stove, Washer, Dryer
Window Features Bay/Bow
Appliance Dishwasher, Cooktop, Refrigerator, Stove, Washer, Dryer
Heat Source Natural Gas
Exterior
Exterior Feature Deck(s)
Garage Spaces 1.0
Waterfront N
Water Access N
Accessibility None
Porch Deck(s)
Parking Type Attached Carport, Driveway
Total Parking Spaces 1
Garage N
Building
Story 3+
Sewer Public Sewer
Water Public
Architectural Style Colonial
Level or Stories 3+
Additional Building Above Grade, Below Grade
New Construction N
Schools
School District Montgomery County Public Schools
Others
Senior Community No
Tax ID 160400242410
Ownership Fee Simple
SqFt Source Assessor
Acceptable Financing Cash, Conventional, VA
Listing Terms Cash, Conventional, VA
Financing Cash,Conventional,VA
Special Listing Condition Standard
Read Less
Want to know what your home might be worth? Contact us for a FREE valuation!

Our team is ready to help you sell your home for the highest possible price ASAP

Bought with Sintia Petrosian • Compass






