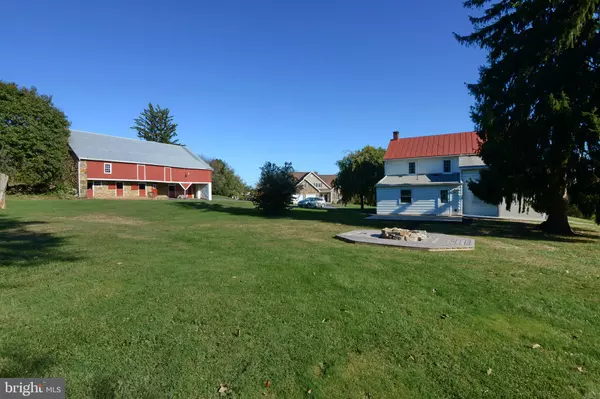$216,500
$249,000
13.1%For more information regarding the value of a property, please contact us for a free consultation.
104 RICK RD Gilbertsville, PA 19525
4 Beds
2 Baths
2,211 SqFt
Key Details
Sold Price $216,500
Property Type Single Family Home
Sub Type Detached
Listing Status Sold
Purchase Type For Sale
Square Footage 2,211 sqft
Price per Sqft $97
Subdivision None Available
MLS Listing ID PAMC628522
Sold Date 02/26/20
Style Colonial
Bedrooms 4
Full Baths 2
HOA Y/N N
Abv Grd Liv Area 2,211
Originating Board BRIGHT
Year Built 1875
Annual Tax Amount $4,866
Tax Year 2019
Lot Size 1.960 Acres
Acres 1.96
Lot Dimensions 460.00 x 0.00
Property Description
Idyllic four bedroom stucco over stone farmhouse with stone barn on two level acres in Boyertown School District. Four bedrooms, two baths, with hardwood flooring throughout. Expansive living room has ceiling fans and brick floor to ceiling fireplace with gas insert. The country kitchen also has a brick wood-burning fireplace along with pantry, dishwasher, and Corian countertops. A full bath, bedroom, and convenient laundry room with yard access complete the main level. Three additional bedrooms and hall bath upstairs along with stairs to attic. Newer windows and ceiling fans throughout, 100 amp electrical with 30 amps to stone barn with three stalls. A timeless property, belonging to the seller for more than 50 years, and available immediately for its next owner.
Location
State PA
County Montgomery
Area Douglass Twp (10632)
Zoning R1
Rooms
Other Rooms Living Room, Primary Bedroom, Bedroom 2, Bedroom 3, Bedroom 4, Kitchen, Laundry
Basement Full
Main Level Bedrooms 1
Interior
Interior Features Attic, Carpet, Ceiling Fan(s), Combination Dining/Living, Entry Level Bedroom, Kitchen - Eat-In, Kitchen - Country, Pantry, Stall Shower, Wood Floors
Heating Baseboard - Hot Water
Cooling None
Fireplaces Number 2
Fireplaces Type Brick, Gas/Propane, Wood
Equipment Built-In Microwave, Dishwasher
Furnishings No
Fireplace Y
Appliance Built-In Microwave, Dishwasher
Heat Source Oil
Laundry Main Floor
Exterior
Garage Spaces 5.0
Waterfront N
Water Access N
Roof Type Metal
Accessibility None
Parking Type Driveway, Off Street
Total Parking Spaces 5
Garage N
Building
Story 2
Foundation Stone
Sewer On Site Septic
Water Well
Architectural Style Colonial
Level or Stories 2
Additional Building Above Grade, Below Grade
New Construction N
Schools
High Schools Boyertown
School District Boyertown Area
Others
Senior Community No
Tax ID 32-00-01440-004
Ownership Fee Simple
SqFt Source Assessor
Acceptable Financing FHA 203(k), Other
Listing Terms FHA 203(k), Other
Financing FHA 203(k),Other
Special Listing Condition Standard
Read Less
Want to know what your home might be worth? Contact us for a FREE valuation!

Our team is ready to help you sell your home for the highest possible price ASAP

Bought with David W Rantanen • RE/MAX Classic






