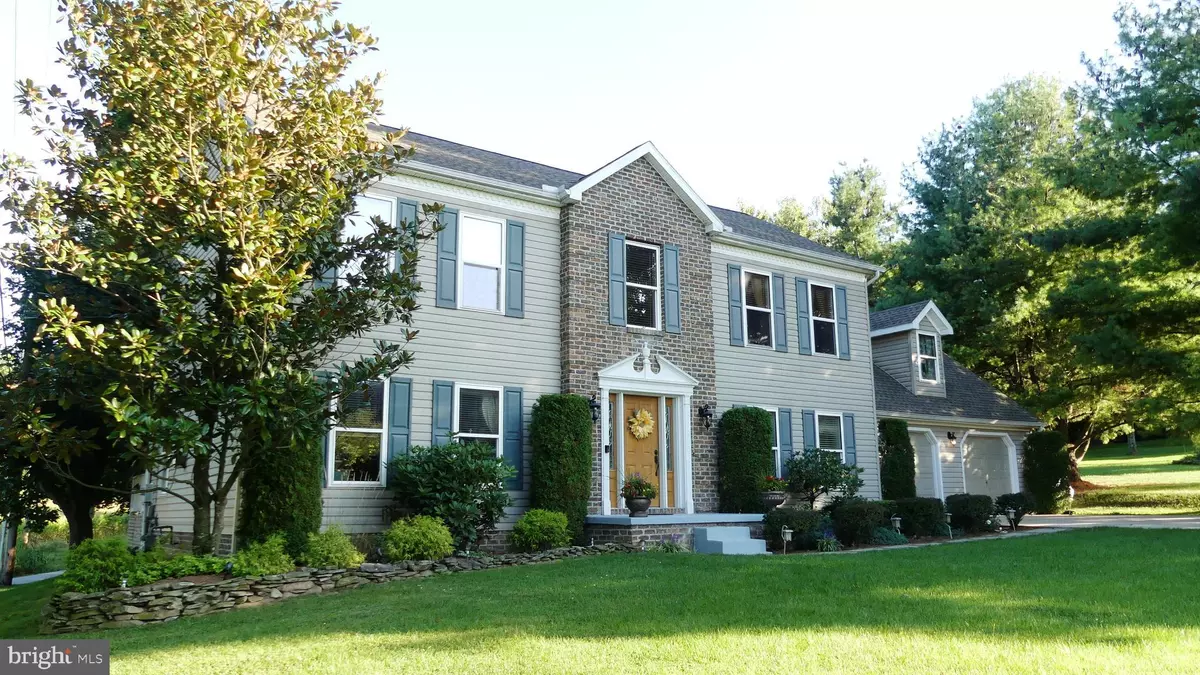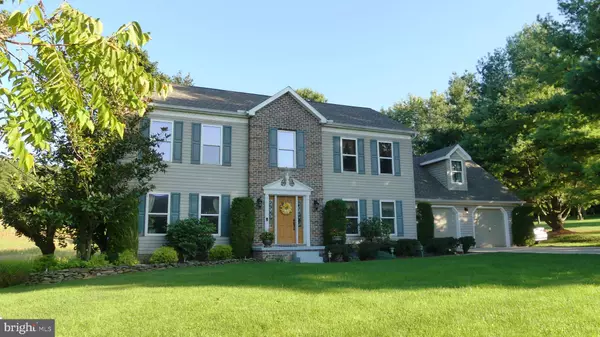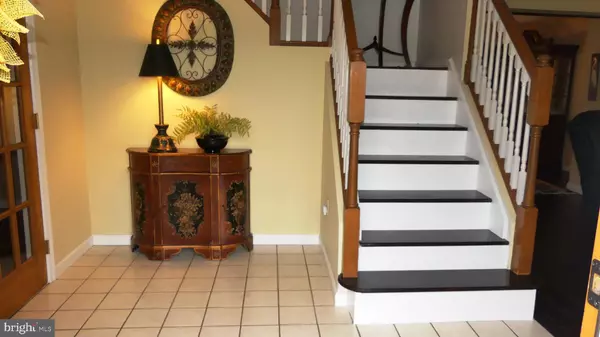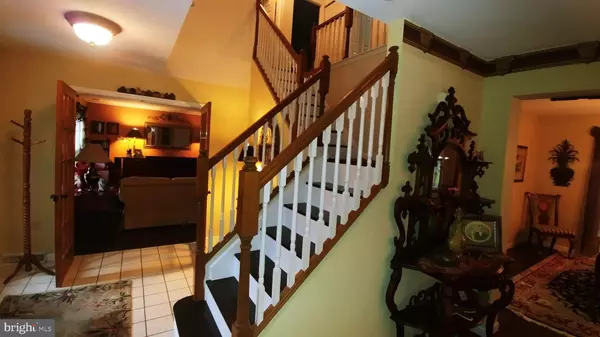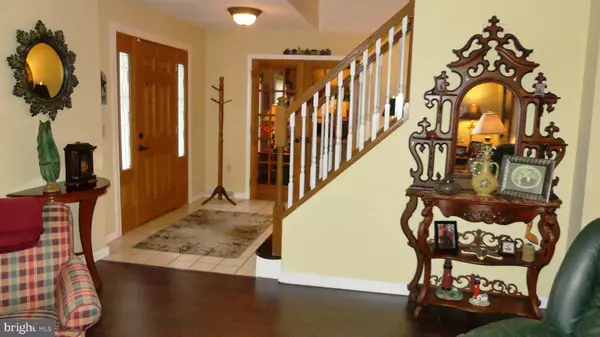$287,500
$287,500
For more information regarding the value of a property, please contact us for a free consultation.
82 DEW DROP RD York, PA 17403
4 Beds
3 Baths
2,378 SqFt
Key Details
Sold Price $287,500
Property Type Single Family Home
Sub Type Detached
Listing Status Sold
Purchase Type For Sale
Square Footage 2,378 sqft
Price per Sqft $120
Subdivision Leader Heights
MLS Listing ID PAYK132670
Sold Date 03/30/20
Style Colonial
Bedrooms 4
Full Baths 2
Half Baths 1
HOA Y/N N
Abv Grd Liv Area 2,378
Originating Board BRIGHT
Year Built 1994
Annual Tax Amount $6,582
Tax Year 2020
Lot Size 0.509 Acres
Acres 0.51
Property Description
This four-bedroom colonial situated on a beautiful country setting, yet close to Leader Heights Exit off I-83, is a commuter delight. This meticulously cared for home has many upgrades and new features such as a security system, new laminate flooring throughout, roof, CAC, lighting, door lever lock sets, fire pit, counter tops, sinks, whirlpool tub, skylights, all appliances, include washer and dryer, and hot water heater. The superior wall basement is ready to finish. The over-sized two car garage is 24' x 25' allowing room for toys and a lot of extras and offers a room over garage that can be expanded to a bonus room or office. The 1/2-acre lot with seclusion and large enough for the avid gardener also features a large fire pit area and relaxing deck overlooking farmland where deer abound. Do not miss your opportunity to view this spectacular home located in Dallastown School District. Hard to find a home like this on a large lot with no HOA. Few neighbors, but close to Lake Redman; township and county parks and Glatfelter Insurance walking trails, plus convenient to schools, hospitals, shopping and major highways. This home is move-in ready and waiting for a new owner to call it home. Owner is licensed PA Real Estate Agent
Location
State PA
County York
Area York Twp (15254)
Zoning RESIDENTIAL
Rooms
Other Rooms Living Room, Dining Room, Primary Bedroom, Bedroom 2, Bedroom 3, Bedroom 4, Kitchen, Family Room, Basement, Foyer, Breakfast Room, Laundry, Bathroom 2, Attic, Bonus Room, Primary Bathroom, Half Bath
Basement Full, Windows, Heated, Shelving, Space For Rooms, Unfinished, Poured Concrete
Interior
Interior Features Attic, Breakfast Area, Ceiling Fan(s), Dining Area, Family Room Off Kitchen, Formal/Separate Dining Room, Floor Plan - Open, Kitchen - Island, Primary Bath(s), Pantry, Recessed Lighting, Skylight(s), Stall Shower, Tub Shower, Walk-in Closet(s), Water Treat System, Window Treatments, Upgraded Countertops, Wet/Dry Bar, WhirlPool/HotTub
Hot Water Natural Gas
Heating Forced Air, Central
Cooling Central A/C
Flooring Ceramic Tile, Laminated, Vinyl
Fireplaces Number 1
Fireplaces Type Double Sided, Fireplace - Glass Doors, Gas/Propane, Heatilator, Screen, Marble
Equipment Built-In Microwave, Cooktop, Dishwasher, Disposal, Dryer - Gas, Dryer - Front Loading, Dual Flush Toilets, Refrigerator, Washer, Water Conditioner - Owned, Water Dispenser, Exhaust Fan, Water Heater, ENERGY STAR Dishwasher, Oven - Self Cleaning, Oven/Range - Electric, Water Heater - High-Efficiency
Furnishings No
Fireplace Y
Window Features Insulated,Screens,Skylights,Sliding
Appliance Built-In Microwave, Cooktop, Dishwasher, Disposal, Dryer - Gas, Dryer - Front Loading, Dual Flush Toilets, Refrigerator, Washer, Water Conditioner - Owned, Water Dispenser, Exhaust Fan, Water Heater, ENERGY STAR Dishwasher, Oven - Self Cleaning, Oven/Range - Electric, Water Heater - High-Efficiency
Heat Source Natural Gas
Laundry Has Laundry, Dryer In Unit, Main Floor, Washer In Unit, Hookup
Exterior
Exterior Feature Deck(s), Porch(es)
Parking Features Garage - Front Entry, Garage Door Opener, Oversized, Inside Access
Garage Spaces 2.0
Utilities Available Cable TV, Electric Available, Natural Gas Available, Water Available, Sewer Available, Phone Available, Under Ground
Water Access N
View Garden/Lawn, Creek/Stream, Pond
Roof Type Architectural Shingle
Accessibility 2+ Access Exits, >84\" Garage Door, Doors - Lever Handle(s), Doors - Swing In, Level Entry - Main
Porch Deck(s), Porch(es)
Road Frontage Boro/Township
Attached Garage 2
Total Parking Spaces 2
Garage Y
Building
Lot Description Front Yard, Landscaping, Rear Yard, SideYard(s), Level, Not In Development, Secluded, Rural
Story 2
Foundation Concrete Perimeter, Passive Radon Mitigation
Sewer Public Sewer
Water Public, Well
Architectural Style Colonial
Level or Stories 2
Additional Building Above Grade, Below Grade
Structure Type Dry Wall,Vaulted Ceilings,2 Story Ceilings
New Construction N
Schools
Elementary Schools Leaders Heights
Middle Schools Dallastown Area
High Schools Dallastown Area
School District Dallastown Area
Others
Pets Allowed Y
Senior Community No
Tax ID 54-000-HI-0241-A0-00000
Ownership Fee Simple
SqFt Source Assessor
Security Features Carbon Monoxide Detector(s),Exterior Cameras,Smoke Detector,Security System
Acceptable Financing Conventional, Cash, FHA, VA
Horse Property N
Listing Terms Conventional, Cash, FHA, VA
Financing Conventional,Cash,FHA,VA
Special Listing Condition Standard
Pets Allowed No Pet Restrictions
Read Less
Want to know what your home might be worth? Contact us for a FREE valuation!

Our team is ready to help you sell your home for the highest possible price ASAP

Bought with Craig S Smith • Berkshire Hathaway HomeServices Homesale Realty

