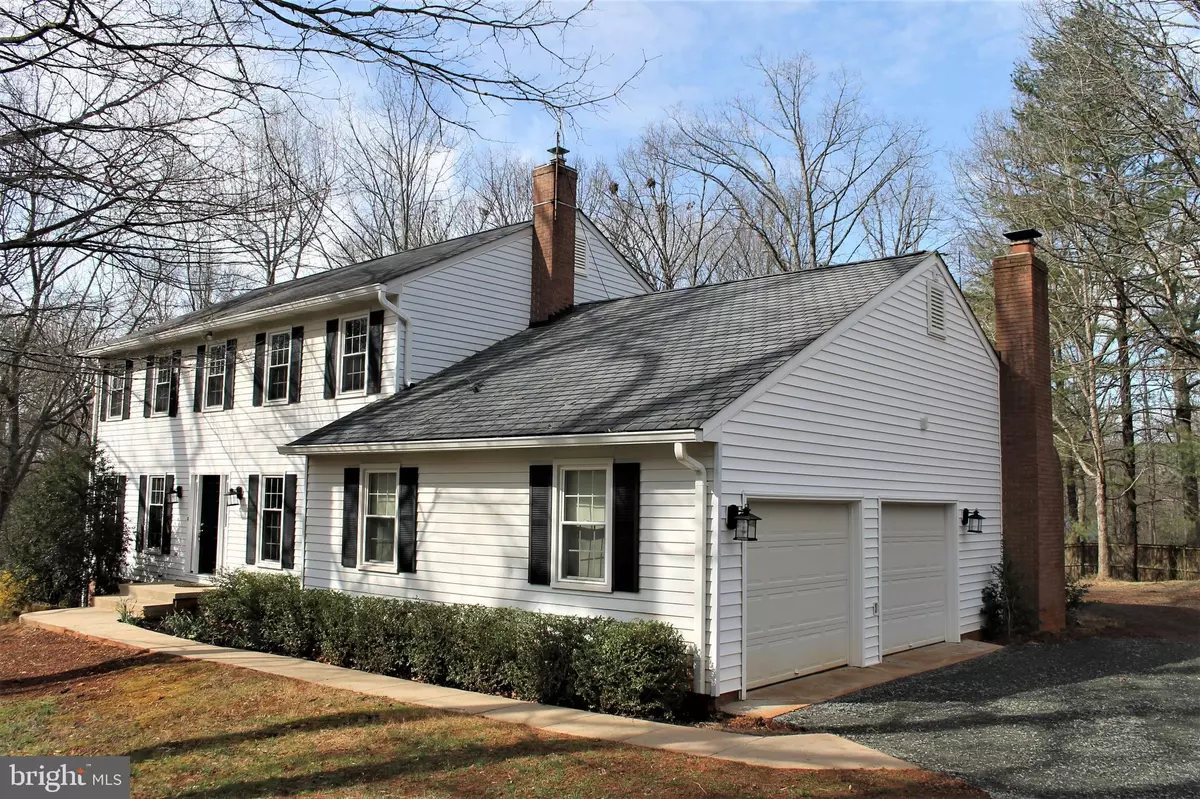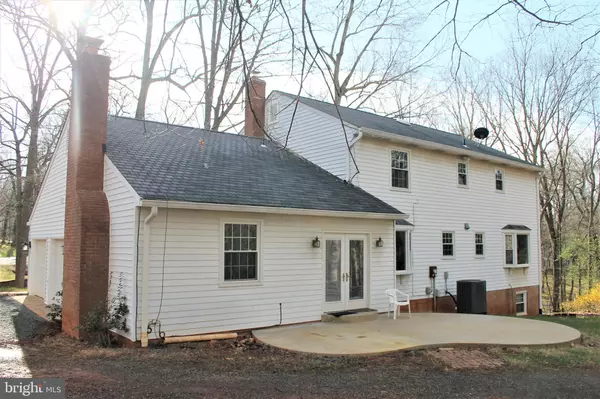$467,000
$460,000
1.5%For more information regarding the value of a property, please contact us for a free consultation.
7438 WATERS PL Warrenton, VA 20187
4 Beds
3 Baths
2,624 SqFt
Key Details
Sold Price $467,000
Property Type Single Family Home
Sub Type Detached
Listing Status Sold
Purchase Type For Sale
Square Footage 2,624 sqft
Price per Sqft $177
Subdivision Millwood
MLS Listing ID VAFQ164844
Sold Date 05/05/20
Style Colonial
Bedrooms 4
Full Baths 2
Half Baths 1
HOA Y/N N
Abv Grd Liv Area 2,624
Originating Board BRIGHT
Year Built 1983
Annual Tax Amount $3,818
Tax Year 2020
Lot Size 0.967 Acres
Acres 0.97
Property Description
A nice home for living or entertaining in Millwood Subdivision, Warrenton, Va. Situated on a corner lot with circle driveway and large shade trees. Room for everyone in this 3 level, 4 bedroom, 2.5 bath home. Main level entry with 2 coat closets flanked by formal living and dining rooms. Breakfast room with built-in and a bay window would also make a nice home office. Large Kitchen has granite counter tops, bay window and enormous island great from food preparation or serving when gather in the adjoining dining room or family room. Family room has a coal fired fireplace insert. Upper level has 4 bedrooms and 2 bathrooms. The master has a walk-in closet and full bathroom. Two car end load garage with overhead storage racks and air compressor connection. Lower level is unfinished with loads of area for a workshop. Easy access with a overhead door and a double walk door. This area has piping for air compressor, utility sink, and a woodstove. Area could also be finished for additional living space. A great location only minutes off route 29 provide easy access to job, shopping and schools.
Location
State VA
County Fauquier
Zoning R1
Rooms
Other Rooms Living Room, Dining Room, Primary Bedroom, Bedroom 2, Bedroom 3, Bedroom 4, Kitchen, Family Room, Basement, Foyer, Breakfast Room
Basement Full, Walkout Level, Unfinished, Side Entrance, Shelving, Space For Rooms, Rough Bath Plumb, Outside Entrance, Heated, Garage Access
Interior
Interior Features Built-Ins, Carpet, Ceiling Fan(s), Chair Railings, Dining Area, Family Room Off Kitchen, Kitchen - Island, Walk-in Closet(s), Wood Floors, Wood Stove
Hot Water Electric
Heating Wood Burn Stove, Heat Pump(s)
Cooling Ceiling Fan(s), Central A/C, Heat Pump(s)
Fireplaces Number 1
Fireplaces Type Brick, Flue for Stove, Insert
Equipment Built-In Microwave, Dishwasher, Humidifier, Icemaker, Oven/Range - Electric, Range Hood, Refrigerator, Washer/Dryer Stacked, Water Heater
Fireplace Y
Window Features Bay/Bow
Appliance Built-In Microwave, Dishwasher, Humidifier, Icemaker, Oven/Range - Electric, Range Hood, Refrigerator, Washer/Dryer Stacked, Water Heater
Heat Source Electric, Coal, Wood
Laundry Main Floor
Exterior
Exterior Feature Patio(s)
Parking Features Garage - Side Entry, Garage Door Opener
Garage Spaces 2.0
Water Access N
Accessibility None
Porch Patio(s)
Attached Garage 2
Total Parking Spaces 2
Garage Y
Building
Lot Description Corner, Partly Wooded
Story 3+
Sewer Septic = # of BR
Water Public
Architectural Style Colonial
Level or Stories 3+
Additional Building Above Grade, Below Grade
New Construction N
Schools
Elementary Schools P.B. Smith
Middle Schools Warrenton
High Schools Kettle Run
School District Fauquier County Public Schools
Others
Senior Community No
Tax ID 6994-28-1488
Ownership Fee Simple
SqFt Source Assessor
Special Listing Condition Standard
Read Less
Want to know what your home might be worth? Contact us for a FREE valuation!

Our team is ready to help you sell your home for the highest possible price ASAP

Bought with Monica A Robison • Weichert, REALTORS





