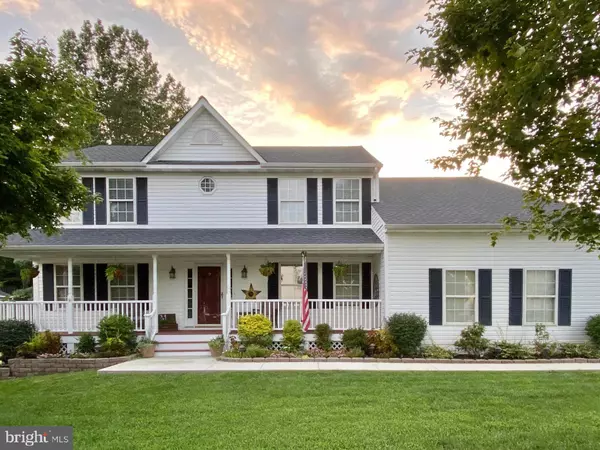$509,000
$509,000
For more information regarding the value of a property, please contact us for a free consultation.
1 FIREBERRY BLVD Stafford, VA 22554
5 Beds
4 Baths
4,108 SqFt
Key Details
Sold Price $509,000
Property Type Single Family Home
Sub Type Detached
Listing Status Sold
Purchase Type For Sale
Square Footage 4,108 sqft
Price per Sqft $123
Subdivision Autumn Ridge
MLS Listing ID VAST224850
Sold Date 10/30/20
Style Traditional
Bedrooms 5
Full Baths 3
Half Baths 1
HOA Fees $18/ann
HOA Y/N Y
Abv Grd Liv Area 2,944
Originating Board BRIGHT
Year Built 1999
Annual Tax Amount $4,234
Tax Year 2020
Lot Size 10,250 Sqft
Acres 0.24
Property Description
Pride of ownership shows in this beautiful home in Autumn Ridge with large front porch and beautifully landscaped stone flower beds. Light filled kitchen with unique bay window shape, newly painted white and grey cabinetry, stainless steel appliances, granite countertops, gorgeous backsplash, updated hardware, upgraded faucet and hardwood floors. Kitchen opens to family room with cozy gas fireplace with blower. Living room and dining room feature crown molding, chair railing and upgraded trim. A main level office is perfect for working at home. Upstairs find 5 beautifully painted spacious bedrooms with newer carpet and ceiling fans. Master bedroom features cathedral ceilings and a surprise huge walk-in closet is hidden behind the bookcase. Master bathroom has a luxurious wood vanity, oil-rubbed bronze fixtures, granite countertops, a large jetted tub and separate frameless glass shower. In the basement find a bonus room great for an exercise space and a large rec room. The spacious fenced-in back yard has a freshly-painted deck, storage shed and plenty of room for entertaining. Other updates include a new roof in 2017, built in garage bench, new wireless garage door openers, whole house-humidifier, dual zone HVAC system, new front sidewalk, freshly-painted porch and new washing machine. Lots of love and work has been put into this home and it shows! Hurry because this one won't last long.
Location
State VA
County Stafford
Zoning R1
Rooms
Other Rooms Living Room, Dining Room, Primary Bedroom, Bedroom 2, Bedroom 3, Bedroom 4, Bedroom 5, Kitchen, Game Room, Family Room, Breakfast Room, Study, Exercise Room, Other, Bathroom 2, Primary Bathroom, Half Bath
Basement Full
Interior
Interior Features Built-Ins, Chair Railings, Dining Area, Family Room Off Kitchen, Primary Bath(s), Recessed Lighting, Upgraded Countertops, Wood Floors
Hot Water Natural Gas
Heating Forced Air
Cooling Central A/C
Fireplaces Number 1
Equipment Dishwasher, Disposal, Icemaker, Microwave, Refrigerator, Washer/Dryer Hookups Only, Water Heater
Fireplace Y
Appliance Dishwasher, Disposal, Icemaker, Microwave, Refrigerator, Washer/Dryer Hookups Only, Water Heater
Heat Source Natural Gas
Laundry Basement
Exterior
Exterior Feature Deck(s), Porch(es)
Parking Features Garage Door Opener, Garage - Side Entry
Garage Spaces 4.0
Fence Privacy, Fully
Amenities Available Baseball Field, Jog/Walk Path, Tennis Courts, Tot Lots/Playground
Water Access N
Accessibility None
Porch Deck(s), Porch(es)
Attached Garage 2
Total Parking Spaces 4
Garage Y
Building
Lot Description Corner
Story 3
Sewer Public Sewer
Water Public
Architectural Style Traditional
Level or Stories 3
Additional Building Above Grade, Below Grade
New Construction N
Schools
Elementary Schools Winding Creek
Middle Schools H.H. Poole
High Schools Colonial Forge
School District Stafford County Public Schools
Others
Pets Allowed Y
HOA Fee Include Snow Removal
Senior Community No
Tax ID 29-D-4- -147
Ownership Fee Simple
SqFt Source Assessor
Acceptable Financing Cash, Conventional, FHA, Negotiable, VA, VHDA
Listing Terms Cash, Conventional, FHA, Negotiable, VA, VHDA
Financing Cash,Conventional,FHA,Negotiable,VA,VHDA
Special Listing Condition Standard
Pets Allowed No Pet Restrictions
Read Less
Want to know what your home might be worth? Contact us for a FREE valuation!

Our team is ready to help you sell your home for the highest possible price ASAP

Bought with Kona E Gallagher • Century 21 Redwood Realty





