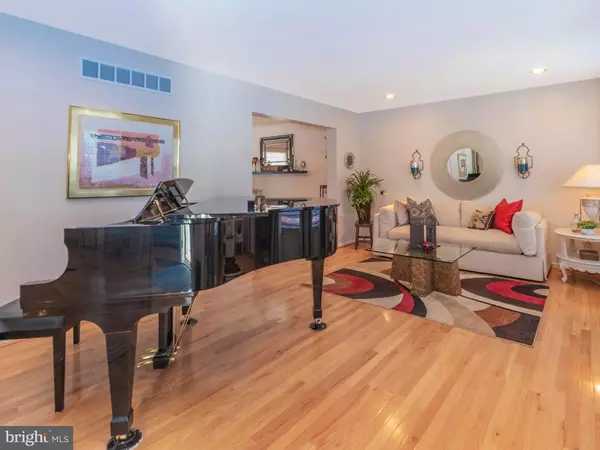$540,000
$548,000
1.5%For more information regarding the value of a property, please contact us for a free consultation.
1420 COLONIAL DR Garnet Valley, PA 19060
4 Beds
3 Baths
3,208 SqFt
Key Details
Sold Price $540,000
Property Type Single Family Home
Sub Type Detached
Listing Status Sold
Purchase Type For Sale
Square Footage 3,208 sqft
Price per Sqft $168
Subdivision Garnet Oaks
MLS Listing ID PADE514990
Sold Date 07/17/20
Style Traditional
Bedrooms 4
Full Baths 2
Half Baths 1
HOA Fees $29/ann
HOA Y/N Y
Abv Grd Liv Area 2,584
Originating Board BRIGHT
Year Built 1993
Annual Tax Amount $8,970
Tax Year 2019
Lot Size 9,801 Sqft
Acres 0.23
Lot Dimensions 80.00 x 125.00
Property Description
Do not miss this gorgeous, beautifully maintained, MOVE IN READY home located in Garnet Valley School District. This two-story colonial has 4 bedrooms, 2.5 baths, a foyer & living room with hardwood floors, formal dining room with ceramic tile, and a designer gourmet kitchen with granite countertops, glass-tile backsplash, stainless steel appliances (gas 5 burner cooktop and double wall oven) & ceramic tile flooring. Step down into the family room and from there the French doors lead to the amazing sunroom with a vaulted ceiling and hardwood floors. The second floor consists of a spacious master suite with a vaulted ceiling and a master bath with a double vanity, soaking tub & a tile shower with a new frameless door. Three additional bedrooms, a hall bath and a convenient 2nd floor laundry complete the 2nd floor. The finished basement is an awesome space to entertain and meets todays building code with an egress window. Outside you will find a low maintenance Azek deck with steps to the private backyard. The exterior of the home has new siding and stucco & a newer roof both with a transferable warranty. All the inspections and repairs have been completed which makes for a quick and easy sale. In lieu of walking through the house in person, check out the video tour.
Location
State PA
County Delaware
Area Bethel Twp (10403)
Zoning RESIDENTIAL
Rooms
Other Rooms Living Room, Dining Room, Primary Bedroom, Bedroom 2, Bedroom 4, Kitchen, Family Room, Breakfast Room, Bathroom 2, Bathroom 3, Bonus Room, Primary Bathroom, Half Bath
Basement Full, Fully Finished
Interior
Interior Features Ceiling Fan(s), Breakfast Area, Carpet, Family Room Off Kitchen, Floor Plan - Open, Formal/Separate Dining Room, Kitchen - Eat-In, Kitchen - Table Space, Primary Bath(s), Recessed Lighting, Soaking Tub, Stall Shower, Upgraded Countertops, Walk-in Closet(s), Window Treatments, Wood Floors
Hot Water Natural Gas
Heating Forced Air
Cooling Central A/C
Flooring Hardwood, Ceramic Tile, Carpet
Equipment Built-In Range, Oven/Range - Gas, Microwave
Fireplace N
Appliance Built-In Range, Oven/Range - Gas, Microwave
Heat Source Natural Gas
Laundry Upper Floor
Exterior
Parking Features Garage - Front Entry
Garage Spaces 2.0
Water Access N
View Trees/Woods
Roof Type Architectural Shingle
Accessibility None
Attached Garage 2
Total Parking Spaces 2
Garage Y
Building
Lot Description Backs to Trees
Story 2
Sewer Public Sewer
Water Public
Architectural Style Traditional
Level or Stories 2
Additional Building Above Grade, Below Grade
Structure Type 9'+ Ceilings,Vaulted Ceilings,Cathedral Ceilings
New Construction N
Schools
School District Garnet Valley
Others
Senior Community No
Tax ID 03-00-00078-84
Ownership Fee Simple
SqFt Source Assessor
Security Features Carbon Monoxide Detector(s),Security System
Special Listing Condition Standard
Read Less
Want to know what your home might be worth? Contact us for a FREE valuation!

Our team is ready to help you sell your home for the highest possible price ASAP

Bought with Kerri L Molnar • Keller Williams Realty Wilmington





