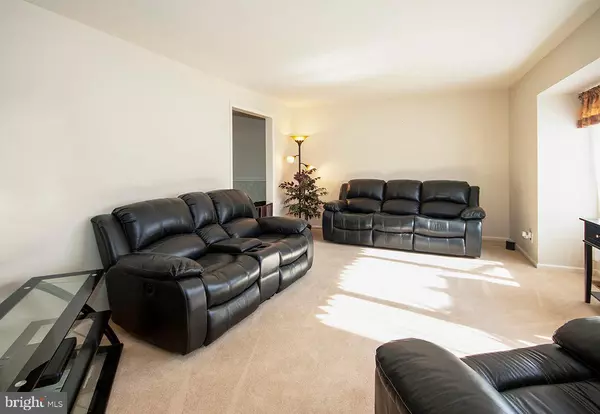$219,000
$223,900
2.2%For more information regarding the value of a property, please contact us for a free consultation.
32 CARRIE PL Sicklerville, NJ 08081
3 Beds
3 Baths
1,818 SqFt
Key Details
Sold Price $219,000
Property Type Single Family Home
Sub Type Detached
Listing Status Sold
Purchase Type For Sale
Square Footage 1,818 sqft
Price per Sqft $120
Subdivision Sturbridge Oaks
MLS Listing ID NJCD388730
Sold Date 07/08/20
Style Colonial
Bedrooms 3
Full Baths 2
Half Baths 1
HOA Y/N N
Abv Grd Liv Area 1,818
Originating Board BRIGHT
Year Built 1979
Annual Tax Amount $8,826
Tax Year 2019
Lot Size 9,750 Sqft
Acres 0.22
Lot Dimensions 78.00 x 125.00
Property Description
BACK ON THE MARKET! BUYER'S MORTGAGE FELL THROUGH! READY TO SETTLE FAST! The moment you enter this beautiful 3 bedroom 2.5 bath home, you will know you're HOME. Located in desirable Sturbridge Oaks. Enter into this well maintained Colonial and notice the beautiful hardwood flooring and natural sunlight shining throughout. Continue into the large eat-in kitchen with tile flooring, plenty of oak cabinetry for storage, pantry, granite counter-tops and a full white appliance package including electric range, dishwasher and built-in microwave. A spacious living room with neutral carpeting and huge front window. A few steps down from the kitchen is the family room with vaulted ceilings and gas fireplace to light on those chilly nights! The main level has a full bathroom with glass walk-in shower with bench seating and tile surround and a laundry room. The upper level offers 3 nicely sized bedrooms with hardwood flooring and ceiling fans. The master has a walk-in closet and private access to the full bathroom with vanity and bathtub. The finished basement is the perfect space for additional entertaining with recessed lighting, large bar area, half bathroom and an unfinished room for storage. Enjoy family barbecues on the beautiful maintenance free deck in the large fenced-in yard with shed. Keep your car warm year long in the over-sized 1 car garage with room for a workbench, attic above for storage. 2016 Lennox high efficiency gas heater. 2016 hot water heater. ENERGY SAVING SOLAR PANELS. Conveniently Located near popular shopping and dining attractions with easy access to major roadways.
Location
State NJ
County Camden
Area Gloucester Twp (20415)
Zoning RES
Rooms
Other Rooms Dining Room, Primary Bedroom, Bedroom 2, Bedroom 3, Kitchen, Family Room, Laundry
Basement Full, Partially Finished
Interior
Hot Water Natural Gas
Heating Energy Star Heating System
Cooling Central A/C
Flooring Carpet, Ceramic Tile, Hardwood, Laminated
Fireplaces Number 1
Fireplaces Type Gas/Propane
Equipment Built-In Microwave, Dishwasher, Oven - Self Cleaning
Fireplace Y
Appliance Built-In Microwave, Dishwasher, Oven - Self Cleaning
Heat Source Natural Gas
Exterior
Parking Features Built In
Garage Spaces 1.0
Water Access N
Roof Type Shingle
Accessibility None
Attached Garage 1
Total Parking Spaces 1
Garage Y
Building
Story 2
Sewer Public Sewer
Water Public
Architectural Style Colonial
Level or Stories 2
Additional Building Above Grade, Below Grade
New Construction N
Schools
High Schools Timber Creek
School District Black Horse Pike Regional Schools
Others
Senior Community No
Tax ID 15-15904-00019
Ownership Fee Simple
SqFt Source Assessor
Acceptable Financing Conventional, FHA, VA
Listing Terms Conventional, FHA, VA
Financing Conventional,FHA,VA
Special Listing Condition Standard
Read Less
Want to know what your home might be worth? Contact us for a FREE valuation!

Our team is ready to help you sell your home for the highest possible price ASAP

Bought with Jessica L Floyd • RE/MAX Preferred - Cherry Hill





