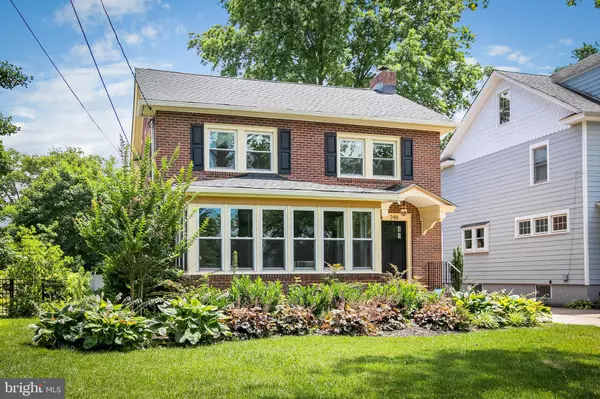$720,000
$729,900
1.4%For more information regarding the value of a property, please contact us for a free consultation.
248 MERION AVE Haddonfield, NJ 08033
4 Beds
3 Baths
3,650 SqFt
Key Details
Sold Price $720,000
Property Type Single Family Home
Sub Type Detached
Listing Status Sold
Purchase Type For Sale
Square Footage 3,650 sqft
Price per Sqft $197
Subdivision Estates
MLS Listing ID NJCD388272
Sold Date 09/11/20
Style Traditional
Bedrooms 4
Full Baths 2
Half Baths 1
HOA Y/N N
Abv Grd Liv Area 2,650
Originating Board BRIGHT
Year Built 1926
Annual Tax Amount $20,460
Tax Year 2019
Lot Size 7,250 Sqft
Acres 0.17
Lot Dimensions 50.00 x 145.00
Property Description
COMPLETELY RENOVATED 4 bedroom, 2.5 bath home. TWO STORY ADDITION added a family room on the 1st floor, and MASTER SUITE on the second floor. ALL NEW HVAC, roof, windows, 200 amp electric service, and new water and sewer lines out to the street. Entry way with over sized closet flows beautifully into open floor plan. Living room boasts hardwood flooring and gas fireplace. The kitchen has tons of counter and cabinet space, ceramic back-splash, butler's pantry and VIKING STAINLESS STEEL appliances. This home has plenty of natural lighting along with gorgeous modern fixtures. Upstairs are 3 large bedrooms plus a master bedroom with vaulted ceilings, walk in closet, and master bath with marble top double vanity, and tiled shower. Laundry is also on the second floor! Recessed lighting throughout the home. This home features water proofed basement, irrigation system, a 2 car garage, & private backyard. Come tour today!
Location
State NJ
County Camden
Area Haddonfield Boro (20417)
Zoning RES
Rooms
Other Rooms Living Room, Dining Room, Primary Bedroom, Bedroom 2, Bedroom 3, Bedroom 4, Kitchen, Family Room, Laundry, Attic
Basement Full
Interior
Interior Features Dining Area, Primary Bath(s), Recessed Lighting, Pantry, Walk-in Closet(s)
Hot Water Natural Gas
Heating Hot Water
Cooling Central A/C
Flooring Wood, Ceramic Tile
Fireplaces Number 1
Equipment Built-In Microwave, Dishwasher, Disposal, Dryer, Oven/Range - Gas, Refrigerator, Washer
Furnishings No
Fireplace Y
Appliance Built-In Microwave, Dishwasher, Disposal, Dryer, Oven/Range - Gas, Refrigerator, Washer
Heat Source Natural Gas
Laundry Upper Floor
Exterior
Parking Features Garage Door Opener, Garage - Front Entry
Garage Spaces 2.0
Water Access N
View Street
Roof Type Shingle
Accessibility 2+ Access Exits
Total Parking Spaces 2
Garage Y
Building
Story 2
Foundation Block, Concrete Perimeter
Sewer Public Sewer
Water Public
Architectural Style Traditional
Level or Stories 2
Additional Building Above Grade, Below Grade
New Construction N
Schools
Elementary Schools J Fithian Tatem
Middle Schools Haddonfield
High Schools Haddonfield Memorial H.S.
School District Haddonfield Borough Public Schools
Others
Senior Community No
Tax ID 17-00011 04-00005 25
Ownership Fee Simple
SqFt Source Estimated
Horse Property N
Special Listing Condition Standard
Read Less
Want to know what your home might be worth? Contact us for a FREE valuation!

Our team is ready to help you sell your home for the highest possible price ASAP

Bought with Debra A Caporale • Weichert Realtors-Burlington





