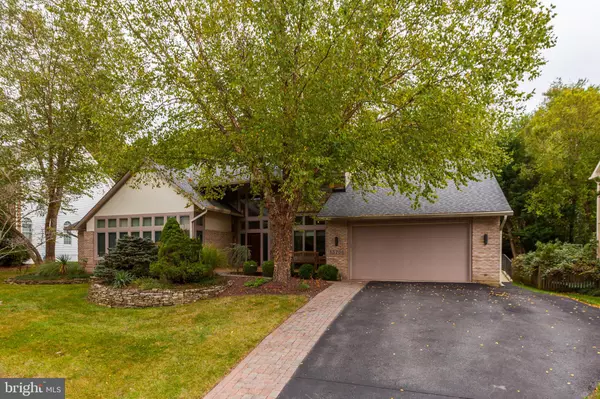$1,050,000
$1,089,000
3.6%For more information regarding the value of a property, please contact us for a free consultation.
13708 VALLEY DR Rockville, MD 20850
4 Beds
5 Baths
5,784 SqFt
Key Details
Sold Price $1,050,000
Property Type Single Family Home
Sub Type Detached
Listing Status Sold
Purchase Type For Sale
Square Footage 5,784 sqft
Price per Sqft $181
Subdivision Lakewood Estates
MLS Listing ID MDMC708816
Sold Date 08/05/20
Style Ranch/Rambler
Bedrooms 4
Full Baths 4
Half Baths 1
HOA Fees $73/qua
HOA Y/N Y
Abv Grd Liv Area 4,034
Originating Board BRIGHT
Year Built 1997
Annual Tax Amount $10,437
Tax Year 2019
Lot Size 0.459 Acres
Acres 0.46
Property Description
Updated Price!! Welcome to a one of a kind Custom Built Rambler in Lakewood Estates! This home is situated on almost a 1/2-acre treed oasis with a professionally designed rear yard which includes a large deck, gazebo and beautiful hardscape. The interior has over 6000 square feet of updated living space on two levels, with another 2000 square feet available for development on the lower level. For those who need mobility, look no further as this home has wheelchair access and universal design! This includes one level living, a ramp entry in the garage, wide doorways, a roll in shower, + more! The sun is always shining in this house as the Great Room and Kitchen have soaring ceilings and walls of windows! The chef in the family won t be disappointed! Expansive designer kitchen with a center island and ample bar seating! When it s time to call it a day, enjoy your master bedroom suite and oversized spa bathroom. Walk right out from the master to enjoy a glass of wine on the deck! The features of this home are endless, so call for your private tour!
Location
State MD
County Montgomery
Zoning R200
Rooms
Basement Interior Access, Daylight, Partial, Full, Heated, Improved, Partially Finished, Space For Rooms, Sump Pump, Windows
Main Level Bedrooms 4
Interior
Interior Features Butlers Pantry, Entry Level Bedroom, Family Room Off Kitchen, Floor Plan - Open, Formal/Separate Dining Room, Kitchen - Island, Kitchen - Gourmet, Primary Bath(s), Pantry, Recessed Lighting, Skylight(s), Soaking Tub, Upgraded Countertops, Window Treatments, Wood Floors
Hot Water Natural Gas
Heating Forced Air, Zoned
Cooling Central A/C, Ceiling Fan(s), Zoned
Flooring Hardwood, Ceramic Tile, Carpet
Fireplaces Number 1
Fireplaces Type Gas/Propane
Equipment Cooktop - Down Draft, Dishwasher, Disposal, Dryer - Electric, Exhaust Fan, Extra Refrigerator/Freezer, Microwave, Oven - Double, Oven - Wall, Six Burner Stove, Washer, Water Heater
Furnishings No
Fireplace Y
Window Features Double Pane,Wood Frame
Appliance Cooktop - Down Draft, Dishwasher, Disposal, Dryer - Electric, Exhaust Fan, Extra Refrigerator/Freezer, Microwave, Oven - Double, Oven - Wall, Six Burner Stove, Washer, Water Heater
Heat Source Natural Gas
Laundry Main Floor
Exterior
Garage Garage - Front Entry, Garage Door Opener, Inside Access, Oversized
Garage Spaces 2.0
Waterfront N
Water Access N
View Trees/Woods
Roof Type Architectural Shingle
Accessibility 32\"+ wide Doors, 36\"+ wide Halls, Entry Slope <1', Grab Bars Mod, Kitchen Mod, Level Entry - Main, Mobility Improvements, Ramp - Main Level, Roll-in Shower, Roll-under Vanity, Wheelchair Mod
Parking Type Driveway, Attached Garage, On Street
Attached Garage 2
Total Parking Spaces 2
Garage Y
Building
Lot Description Backs to Trees, Front Yard, Landscaping, Private, Rear Yard
Story 2
Sewer Public Sewer
Water Public
Architectural Style Ranch/Rambler
Level or Stories 2
Additional Building Above Grade, Below Grade
Structure Type 2 Story Ceilings,9'+ Ceilings,Dry Wall,Vaulted Ceilings,High
New Construction N
Schools
School District Montgomery County Public Schools
Others
Senior Community No
Tax ID 160402990581
Ownership Fee Simple
SqFt Source Assessor
Security Features Electric Alarm
Acceptable Financing Cash, Conventional
Horse Property N
Listing Terms Cash, Conventional
Financing Cash,Conventional
Special Listing Condition Standard
Read Less
Want to know what your home might be worth? Contact us for a FREE valuation!

Our team is ready to help you sell your home for the highest possible price ASAP

Bought with Alecia R Scott • Long & Foster Real Estate, Inc.






