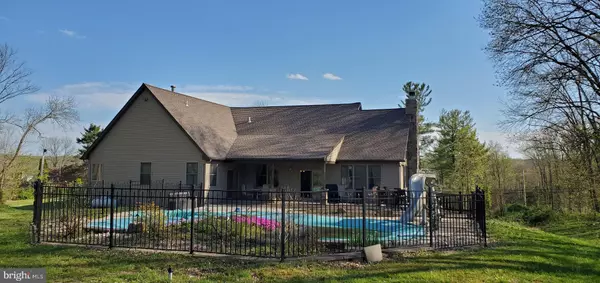$475,000
$475,000
For more information regarding the value of a property, please contact us for a free consultation.
2100 ESTEN RD Quakertown, PA 18951
3 Beds
3 Baths
3,700 SqFt
Key Details
Sold Price $475,000
Property Type Single Family Home
Sub Type Detached
Listing Status Sold
Purchase Type For Sale
Square Footage 3,700 sqft
Price per Sqft $128
Subdivision None Available
MLS Listing ID PABU497148
Sold Date 07/03/20
Style Cape Cod
Bedrooms 3
Full Baths 2
Half Baths 1
HOA Y/N N
Abv Grd Liv Area 2,700
Originating Board BRIGHT
Year Built 2007
Annual Tax Amount $7,655
Tax Year 2019
Lot Size 2.021 Acres
Acres 2.02
Lot Dimensions 0.00 x 0.00
Property Description
This custom-built home with over 3,700 Square Feet of living space sits on 2+ acres in Milford Township. This home is ready for you to move right into where you can enjoy the country life. The stone walkway leads to the front porch where you can sit and enjoy the view of the countryside. As you step inside the large foyer with tile floor opens up to the two-story family room with beamed ceiling, two story wall of windows that brings the outside in, floor to ceiling stone fireplace with wood stove insert to keep you warm on those cold winter nights. The eat in kitchen is open to the family room with custom cabinetry, tile floors, Corian counter tops and sink, dishwasher, microwave, gas cooking, pantry, and peninsula for seating. Sliding glass doors lead to the covered patio and Brazilian wood deck. The Formal dining room has hardwood floors. The master bedroom has sliding glass doors leading to the back patio overlooking the in-ground pool and large lot. Luxurious spa like master bath has large tiled walk in shower (4 X 6), separate Jacuzzi tub, and fireplace. Completing the first floor are two additional bedrooms nicely sized with neutral carpet and plenty of closet space, hall bath, powder room with vessel sink and stone backsplash that extends to the ceiling, and laundry room. The entire first level has radiant heat in the floors. The custom moldings and wainscoting add warmth and charm to the house. Upstairs there is a loft overlooking the family room and office that could easily be used as a fourth bedroom. Plenty of extra storage with large closets, unfinished walk in attic and basement. The finished basement has vinyl plank moisture barrier wood floors, wainscoting moldings, and is a full walk out with double set of atrium doors adding 1,000 Square Feet of living space. Two car side garages with electric openers. The covered concrete patio and wood deck are perfect for outdoor dining and barbecuing. Vacation in your own yard this summer beautiful heated pool with spa/hot tub and sliding board. Pool is completely fenced with stylish black metal fencing. The landscaping and especially the hardscaping are amazing. Home offers three types of heating source, forced air heat pump, 10 zone radiant heating system, and wood insert in the family room fireplace. Custom pre-cast superior basement wall system. Located close to major highways, Rt. 309, 78, 378, and Pennsylvania Turnpike. Quakertown Area School District. This is truly a custom home. Make your appointment today!!
Location
State PA
County Bucks
Area Milford Twp (10123)
Zoning RA
Rooms
Other Rooms Dining Room, Primary Bedroom, Bedroom 3, Kitchen, Family Room, Loft, Office, Bathroom 2, Bonus Room, Primary Bathroom
Basement Full, Heated, Interior Access, Outside Entrance, Partially Finished, Side Entrance, Walkout Level, Walkout Stairs, Daylight, Partial, Garage Access
Main Level Bedrooms 3
Interior
Interior Features Attic, Built-Ins, Carpet, Ceiling Fan(s), Entry Level Bedroom, Exposed Beams, Family Room Off Kitchen, Floor Plan - Open, Formal/Separate Dining Room, Kitchen - Eat-In, Kitchen - Island, Kitchen - Table Space, Primary Bath(s), Pantry, Recessed Lighting, Tub Shower, Upgraded Countertops, Wainscotting, Walk-in Closet(s), WhirlPool/HotTub, Wood Floors
Hot Water Oil
Heating Forced Air, Heat Pump - Electric BackUp, Hot Water, Radiant
Cooling Central A/C
Flooring Carpet, Ceramic Tile, Hardwood, Heated
Fireplaces Number 1
Fireplaces Type Wood
Equipment Dishwasher, Energy Efficient Appliances, Microwave, Oven - Self Cleaning, Oven/Range - Electric, Range Hood, Refrigerator, Washer, Water Heater, Dryer - Gas
Furnishings No
Fireplace Y
Appliance Dishwasher, Energy Efficient Appliances, Microwave, Oven - Self Cleaning, Oven/Range - Electric, Range Hood, Refrigerator, Washer, Water Heater, Dryer - Gas
Heat Source Oil, Electric, Wood
Laundry Main Floor
Exterior
Exterior Feature Deck(s), Patio(s), Porch(es)
Parking Features Garage - Side Entry, Inside Access, Garage Door Opener
Garage Spaces 2.0
Fence Partially
Pool In Ground
Utilities Available Cable TV, Under Ground
Water Access N
View Street, Trees/Woods
Roof Type Shingle
Street Surface Black Top
Accessibility None
Porch Deck(s), Patio(s), Porch(es)
Attached Garage 2
Total Parking Spaces 2
Garage Y
Building
Lot Description Front Yard, Landscaping, Not In Development, Open, Partly Wooded, Poolside, Rear Yard, Road Frontage, SideYard(s)
Story 3
Sewer On Site Septic
Water Well
Architectural Style Cape Cod
Level or Stories 3
Additional Building Above Grade, Below Grade
Structure Type 2 Story Ceilings,9'+ Ceilings,Beamed Ceilings,Dry Wall
New Construction N
Schools
Elementary Schools Pfaff
Middle Schools Quakerotwn
High Schools Quakertown Community Senior
School District Quakertown Community
Others
Senior Community No
Tax ID 23-020-160-004
Ownership Fee Simple
SqFt Source Assessor
Acceptable Financing Cash, Conventional
Horse Property N
Listing Terms Cash, Conventional
Financing Cash,Conventional
Special Listing Condition Standard
Read Less
Want to know what your home might be worth? Contact us for a FREE valuation!

Our team is ready to help you sell your home for the highest possible price ASAP

Bought with Shelby Leight • Keller Williams Realty Group





