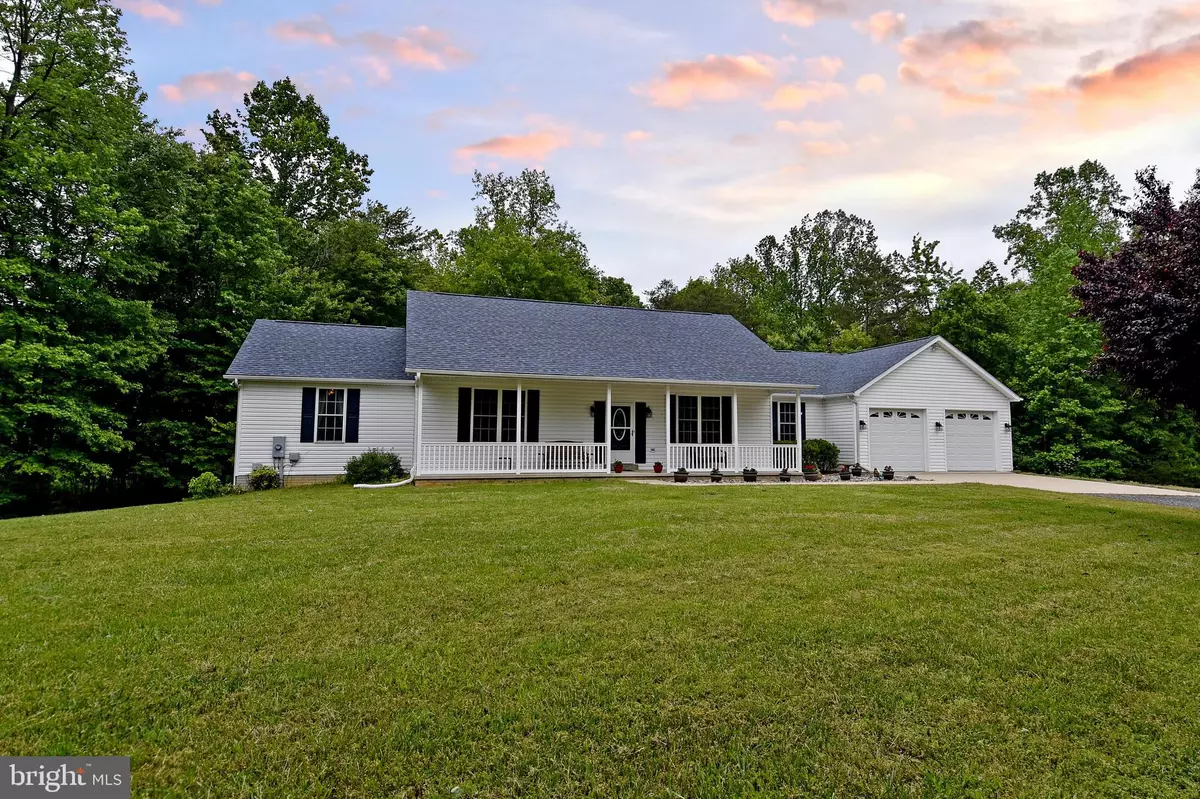$445,000
$444,444
0.1%For more information regarding the value of a property, please contact us for a free consultation.
13215 CHELTENHAM PL Bryantown, MD 20617
4 Beds
3 Baths
3,248 SqFt
Key Details
Sold Price $445,000
Property Type Single Family Home
Sub Type Detached
Listing Status Sold
Purchase Type For Sale
Square Footage 3,248 sqft
Price per Sqft $137
Subdivision None Available
MLS Listing ID MDCH213890
Sold Date 06/26/20
Style Ranch/Rambler
Bedrooms 4
Full Baths 3
HOA Y/N N
Abv Grd Liv Area 1,848
Originating Board BRIGHT
Year Built 2001
Annual Tax Amount $5,155
Tax Year 2019
Lot Size 3.830 Acres
Acres 3.83
Property Description
Enjoy the peace and serenity of country living! Soft woods, openness and quiet elegance makes this lovely home a rare find. You'll be amazed at the size and condition. Impeccable, spotless and spacious home. with gleaming hard wood floors in living room, dinning room office. Fantastic Remodeled Gourmet Kitchen featuring granite counters. Stainless steel appliances and Gas Stove and oven ( propane) Exquisite over sized master bedroom with New master bath and Glass enclosure shower, walk in closet. Fully Finished Basement with upgraded new floors through out.. 2 extra rooms could be used as bedrooms, office, game room.. Large Rec room big enough for pool table or great dance floor. Beautiful screened in porch leading from the kitchen with french doors for dinner and just relaxing with morning coffee over looks the park like setting and custom pool. Catch some sun by the beautiful pool surrounded by custom patio. Impressive landscaping with flowering shrubs and trees!!!
Location
State MD
County Charles
Zoning AC
Rooms
Other Rooms Living Room, Dining Room, Sitting Room, Kitchen, Family Room, Breakfast Room, Great Room, Office, Storage Room, Primary Bathroom, Full Bath, Screened Porch
Basement Daylight, Full, Fully Finished, Heated, Improved, Rear Entrance, Walkout Level
Main Level Bedrooms 3
Interior
Interior Features Carpet, Ceiling Fan(s), Floor Plan - Open, Kitchen - Gourmet, Kitchen - Island, Kitchen - Table Space, Primary Bath(s), Pantry, Stall Shower, Store/Office, Upgraded Countertops, Walk-in Closet(s), Wood Floors
Hot Water Propane, Electric
Heating Heat Pump(s)
Cooling Central A/C
Flooring Ceramic Tile, Hardwood, Wood, Vinyl
Fireplaces Number 1
Fireplaces Type Gas/Propane
Equipment Built-In Microwave, Dishwasher, Disposal, Dryer, Exhaust Fan, Microwave, Oven/Range - Gas, Refrigerator, Stainless Steel Appliances, Stove, Washer, Water Heater
Fireplace Y
Window Features Double Pane,Atrium,Screens,Sliding,Vinyl Clad
Appliance Built-In Microwave, Dishwasher, Disposal, Dryer, Exhaust Fan, Microwave, Oven/Range - Gas, Refrigerator, Stainless Steel Appliances, Stove, Washer, Water Heater
Heat Source Propane - Owned, Electric
Laundry Main Floor
Exterior
Exterior Feature Porch(es), Patio(s), Enclosed, Screened
Garage Garage - Front Entry, Oversized
Garage Spaces 17.0
Fence Rear
Pool Fenced, In Ground
Utilities Available Cable TV Available, Propane, Electric Available
Waterfront N
Water Access N
View Garden/Lawn
Roof Type Asphalt
Accessibility None
Porch Porch(es), Patio(s), Enclosed, Screened
Road Frontage Road Maintenance Agreement
Parking Type Driveway, Detached Garage, Attached Garage
Attached Garage 2
Total Parking Spaces 17
Garage Y
Building
Lot Description Backs to Trees, Cleared, Front Yard, Landscaping, Rural, Secluded
Story 2
Sewer Septic Exists
Water Well
Architectural Style Ranch/Rambler
Level or Stories 2
Additional Building Above Grade, Below Grade
Structure Type Dry Wall
New Construction N
Schools
Elementary Schools T. C. Martin
Middle Schools Milton M. Somers
High Schools Call School Board
School District Charles County Public Schools
Others
Senior Community No
Tax ID 0908065624
Ownership Fee Simple
SqFt Source Assessor
Acceptable Financing Cash, Conventional, FHA, USDA, VA
Horse Property N
Listing Terms Cash, Conventional, FHA, USDA, VA
Financing Cash,Conventional,FHA,USDA,VA
Special Listing Condition Standard
Read Less
Want to know what your home might be worth? Contact us for a FREE valuation!

Our team is ready to help you sell your home for the highest possible price ASAP

Bought with Gerald G Gray • CENTURY 21 New Millennium






