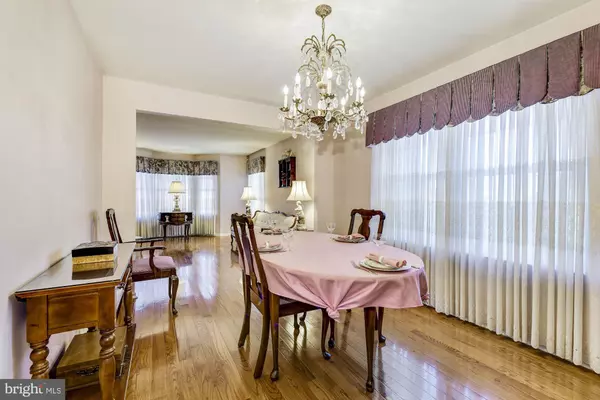$345,000
$349,900
1.4%For more information regarding the value of a property, please contact us for a free consultation.
8 AMBERFIELD DR Delran, NJ 08075
4 Beds
3 Baths
2,314 SqFt
Key Details
Sold Price $345,000
Property Type Single Family Home
Sub Type Detached
Listing Status Sold
Purchase Type For Sale
Square Footage 2,314 sqft
Price per Sqft $149
Subdivision Summerhill
MLS Listing ID NJBL367072
Sold Date 05/15/20
Style Traditional
Bedrooms 4
Full Baths 2
Half Baths 1
HOA Fees $12
HOA Y/N Y
Abv Grd Liv Area 2,314
Originating Board BRIGHT
Year Built 1994
Annual Tax Amount $10,841
Tax Year 2019
Lot Size 0.268 Acres
Acres 0.27
Lot Dimensions 98.00 x 119.00
Property Description
Immaculately maintained and move-in ready. Great 4 bedroom, 2 1/2 bath home in the Summer Hill section of Delran. You will be impressed from the start with the stamped concrete walkway and manicured landscaping leading up to the new front door. You enter into the impressive two-story foyer and to your left, you will find the spacious formal living area with plenty of natural light from the bay window, this room as has beautiful hardwood floors and neutral colors, this area flows into the formal dining room, also with immaculate hardwoods, and plenty of natural light from the large windows, just right for social and holiday gatherings. You'll love the remodeled eat-in kitchen with features that include a bump out breakfast nook with bay window and custom built in seating with storage, granite countertops, tile backsplash, center island with five burner gas cook top and plenty of extra storage, soft close cherry cabinets and drawers with under cabinet lighting and upgraded stainless steel appliances. This overlooks the expansive family room, a great entertaining space with its slate hearth gas fireplace. The room offers access to the refinished deck, and large fenced in backyard. Truly a home for entertaining. The laundry room with sink and powder room round out the first floor. On the lower level, you will find the finished basement. Great space for a man cave or play area, with plush carpet and recessed lighting along with plenty of storage in two storage areas. There is also a separate room, great for a home office. The upstairs boasts an impressive master suite with vaulted ceiling, his and hers closets and a beautifully remodeled en suite bath with double vanity, oversized tiled spa shower with rainfall shower head. There are also three other ample size bedrooms all with ceiling fans along a remodeled second full bath on this level. Also included are a security system, sprinkler system, two car garage with opener. Newer roof and HVAC system. Close to restaurants, shopping, and great schools this home is an excellent value. Call to make your appointment to see this wonderful property today!
Location
State NJ
County Burlington
Area Delran Twp (20310)
Zoning RESIDENTIAL
Rooms
Other Rooms Living Room, Dining Room, Primary Bedroom, Bedroom 2, Bedroom 3, Bedroom 4, Kitchen, Family Room, Basement, Laundry, Office, Bathroom 2, Primary Bathroom
Basement Combination, Partially Finished
Interior
Heating Forced Air
Cooling Central A/C
Flooring Hardwood, Carpet, Tile/Brick
Fireplaces Number 1
Fireplaces Type Gas/Propane, Mantel(s)
Equipment Dishwasher, Dryer, Microwave, Oven - Double, Oven - Wall, Refrigerator, Stainless Steel Appliances, Washer, Cooktop
Fireplace Y
Window Features Bay/Bow
Appliance Dishwasher, Dryer, Microwave, Oven - Double, Oven - Wall, Refrigerator, Stainless Steel Appliances, Washer, Cooktop
Heat Source Natural Gas
Laundry Main Floor
Exterior
Exterior Feature Deck(s)
Parking Features Garage - Front Entry, Inside Access, Additional Storage Area
Garage Spaces 2.0
Fence Wood
Water Access N
Roof Type Pitched,Architectural Shingle
Accessibility None
Porch Deck(s)
Attached Garage 2
Total Parking Spaces 2
Garage Y
Building
Story 2
Sewer Public Sewer
Water Public
Architectural Style Traditional
Level or Stories 2
Additional Building Above Grade, Below Grade
New Construction N
Schools
School District Delran Township Public Schools
Others
HOA Fee Include Common Area Maintenance
Senior Community No
Tax ID 10-00118 17-00024
Ownership Fee Simple
SqFt Source Assessor
Acceptable Financing Bank Portfolio, Cash, Conventional, FHA 203(b)
Listing Terms Bank Portfolio, Cash, Conventional, FHA 203(b)
Financing Bank Portfolio,Cash,Conventional,FHA 203(b)
Special Listing Condition Standard
Read Less
Want to know what your home might be worth? Contact us for a FREE valuation!

Our team is ready to help you sell your home for the highest possible price ASAP

Bought with Richard H Meyers • Weichert Realtors - Moorestown





