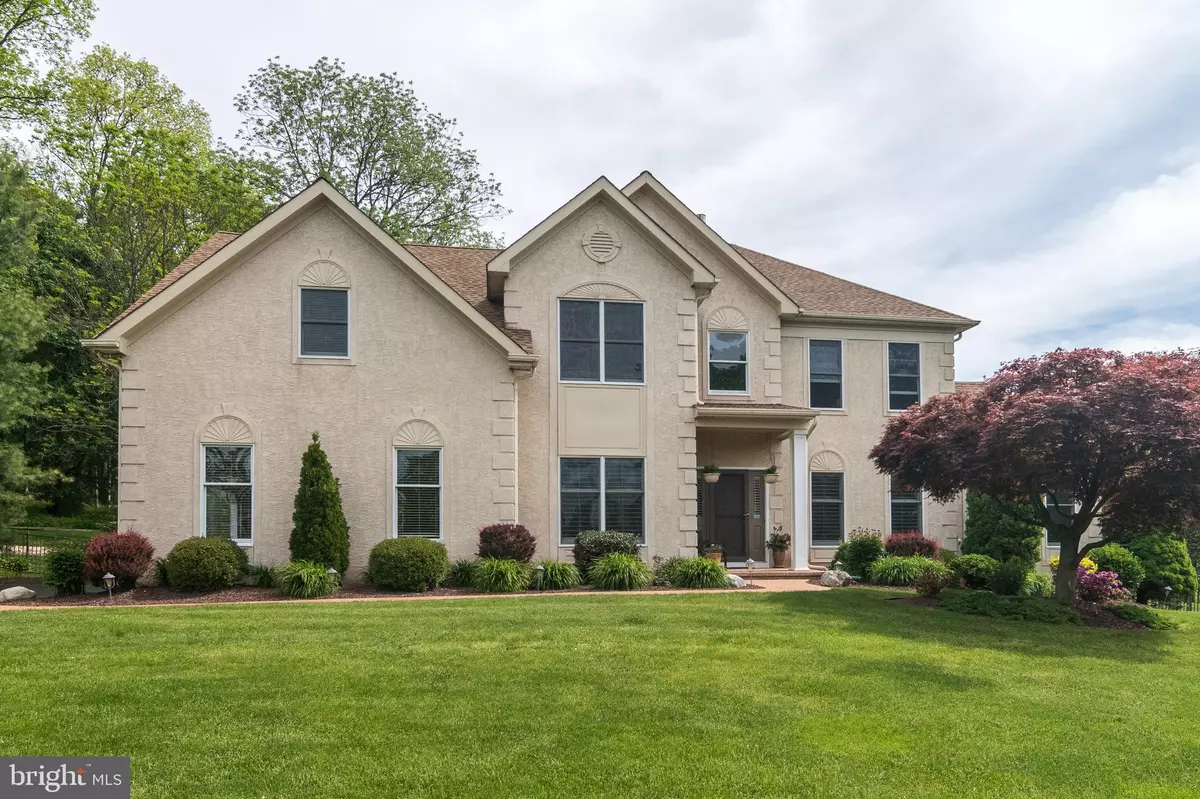$662,000
$659,900
0.3%For more information regarding the value of a property, please contact us for a free consultation.
234 AMHERST DR Doylestown, PA 18901
4 Beds
3 Baths
3,222 SqFt
Key Details
Sold Price $662,000
Property Type Single Family Home
Sub Type Detached
Listing Status Sold
Purchase Type For Sale
Square Footage 3,222 sqft
Price per Sqft $205
Subdivision Doylestown Ridge
MLS Listing ID PABU496704
Sold Date 07/29/20
Style Colonial
Bedrooms 4
Full Baths 2
Half Baths 1
HOA Y/N N
Abv Grd Liv Area 3,222
Originating Board BRIGHT
Year Built 1993
Annual Tax Amount $10,945
Tax Year 2019
Lot Size 0.900 Acres
Acres 0.9
Lot Dimensions 0.00 x 0.00
Property Description
Spending the Summer at home with nowhere to go enjoy the outdoors and beautiful weather. Then this is just the home you have been waiting for complete with a luxury resort in your own back yard. Welcome home to this beautiful and meticulously maintained one of a kind home located on a quiet cul de sac street in the highly sought after neighborhood of Doylestown Ridge. This home was under contract just prior to the Covid mandated shutdown and was terminated just after inspections. A brand new 30 year roof was just installed. Located just minutes to downtown Doylestown Borough with its trendy boutiques , fine dining restaurant's and cozy coffee shops and offers a direct commute to Philadelphia via the Septa Regional Rail Line. As you drive up to the home you will admire the serene setting at the end of the street which sits on a lushly landscaped and manicured yard. The fenced rear yard includes extensive hardscaping multi level patio with retaining sitting walls which lead you to the magnificent in-ground salt water pool. This is the perfect Summer vacation retreat right in your own back yard for entertaining all your friends and family. A stone paver walkway meanders to the front door with covered front porch. Step inside and you will notice the bright open floor plan, a freshly painted interior, and recently refinished hardwood floors running seamlessly from the foyer on into the living room and dining room. The two story foyer has a oak turned staircase, and features a convenient first floor office with plantation shutters and a powder room. The formal living room with beautiful moldings and plantation shutters is open to the dining room, a versatile and spacious are for grand and intimate gatherings. . Just off the living room is a bright and relaxing conservatory sun room, surrounded with windows and views of the yard and a patio door that leads you out to the swimming pool. Too many cooks in the family is no problem in this spacious and well equipped dream kitchen, featuring freshly painted white cabinetry, updated granite counters, brand new stainless steel appliances tile flooring and pantry storage. A large center island is ideal for prepping and gathering. The sun drenched breakfast area with a patio door leads you out to your dreamy back yard oasis. Adjacent to the kitchen is the soaring two story family room with a newly remodeled wood burning fireplace, and a handy back stair case leading you upstairs. Once up to the second level a luxurious master bedroom suite awaits you at the end of a hard day with a cozy sitting room and a well appointed master bathroom with soaking tub, double vanity and walk in shower. A spacious walk in closet offers ample room to share. Three additional generously sized bedrooms all have large closets and share the hall bathroom. Wood flooring is featured in the upstairs hallway and plush new carpeting in the bedrooms. The spacious laundry room doubles as a mud room and leads you to the oversized two car garage. The lower level is ready for your finishing ideas, and is offers plenty of storage. Nothing to do but unpack and enjoy all this lovely home has to offer. Invasive stucco test done and repairs completed, remediated receipts available for review
Location
State PA
County Bucks
Area Doylestown Twp (10109)
Zoning R1
Rooms
Other Rooms Living Room, Dining Room, Primary Bedroom, Sitting Room, Bedroom 2, Bedroom 3, Bedroom 4, Kitchen, Family Room, Laundry, Office, Conservatory Room
Basement Full
Interior
Interior Features Ceiling Fan(s), Crown Moldings, Family Room Off Kitchen, Floor Plan - Open, Formal/Separate Dining Room, Kitchen - Eat-In, Kitchen - Island, Primary Bath(s), Pantry, Recessed Lighting, Skylight(s), Soaking Tub, Upgraded Countertops, Walk-in Closet(s), Wood Floors
Hot Water Natural Gas
Heating Forced Air
Cooling Central A/C
Flooring Hardwood, Ceramic Tile, Carpet
Fireplaces Number 1
Equipment Dishwasher, Disposal, Microwave, Oven - Self Cleaning, Stainless Steel Appliances, Refrigerator
Appliance Dishwasher, Disposal, Microwave, Oven - Self Cleaning, Stainless Steel Appliances, Refrigerator
Heat Source Natural Gas
Exterior
Garage Garage - Side Entry, Garage Door Opener
Garage Spaces 2.0
Fence Vinyl
Pool In Ground, Saltwater
Waterfront N
Water Access N
View Trees/Woods
Roof Type Architectural Shingle
Accessibility None
Parking Type Attached Garage
Attached Garage 2
Total Parking Spaces 2
Garage Y
Building
Story 2
Sewer Public Sewer
Water Public
Architectural Style Colonial
Level or Stories 2
Additional Building Above Grade, Below Grade
Structure Type Cathedral Ceilings,Vaulted Ceilings
New Construction N
Schools
High Schools Central Bucks High School West
School District Central Bucks
Others
Senior Community No
Tax ID 09-006-056
Ownership Fee Simple
SqFt Source Assessor
Special Listing Condition Standard
Read Less
Want to know what your home might be worth? Contact us for a FREE valuation!

Our team is ready to help you sell your home for the highest possible price ASAP

Bought with Georgi Sensing • J Carroll Molloy






