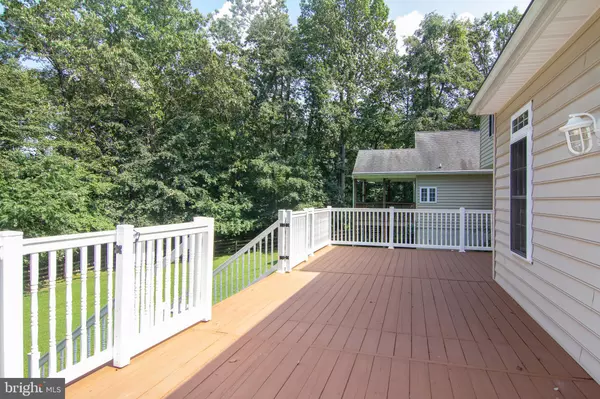$570,000
$563,500
1.2%For more information regarding the value of a property, please contact us for a free consultation.
4695 EGG HILL DR Manchester, MD 21102
5 Beds
7 Baths
4,806 SqFt
Key Details
Sold Price $570,000
Property Type Single Family Home
Sub Type Detached
Listing Status Sold
Purchase Type For Sale
Square Footage 4,806 sqft
Price per Sqft $118
Subdivision Proud Oaks
MLS Listing ID MDCR196710
Sold Date 08/18/20
Style Colonial
Bedrooms 5
Full Baths 4
Half Baths 3
HOA Y/N N
Abv Grd Liv Area 4,062
Originating Board BRIGHT
Year Built 2000
Annual Tax Amount $5,722
Tax Year 2019
Lot Size 1.060 Acres
Acres 1.06
Property Description
Have Them All Under One Roof In This Custom Built Brick Facade Home Complete With Attached Main Level Self Contained In-Law Suite. Staying Home Has Never Been So Appealing With the Lower Level Bar and Rec Room. This Feels Like Home Sensation Greets You As You Pass Under The Brick Covered Front Porch Through The Front Entrance To That Warm And Comfy Feel Of Hardwood Floors And Neutral Decor. A Touch of Flair With Crown and Chair Railings Leading To the Generous Kitchen Boasting Upgraded 42 Inch Cabinetry, State Of The Art Stainless Steel Appliances And Solid Surface Countertops. Just Off The Kitchen Breakfast Area You Will Find The Generous Family Room Providing Access To The Expansive Maintenance Free Deck OverLooking The Private Fenced Back Yard Bordered By Towering Hardwoods Upper Level Provides 2 Master Suites With En-suite Baths, Oversized Laundry Room and Additional Beds and Bath. In-law Suite Offers a Seperate Entrance Along With Inside Access To The Main House 1-1/2 baths And 2 Bedrooms Excessive Storage Available Through Out And The Circle Driveway Provide More Than Ample Parking For All. Additional Bedrooms Possible. Virtual Tour available.
Location
State MD
County Carroll
Zoning RESIDENTIAL
Rooms
Basement Full, Partially Finished
Main Level Bedrooms 2
Interior
Interior Features 2nd Kitchen, Bar, Breakfast Area, Ceiling Fan(s), Carpet, Crown Moldings, Dining Area, Family Room Off Kitchen, Formal/Separate Dining Room, Kitchen - Gourmet, Kitchen - Table Space, Primary Bath(s), Recessed Lighting, Stall Shower, Upgraded Countertops, Wood Stove
Hot Water Electric
Heating Heat Pump(s)
Cooling Ceiling Fan(s), Central A/C
Equipment Dishwasher, Dryer, Exhaust Fan, Microwave, Range Hood, Refrigerator, Stainless Steel Appliances, Stove, Washer
Fireplace N
Appliance Dishwasher, Dryer, Exhaust Fan, Microwave, Range Hood, Refrigerator, Stainless Steel Appliances, Stove, Washer
Heat Source Electric
Exterior
Exterior Feature Deck(s), Porch(es)
Parking Features Garage - Front Entry, Garage Door Opener, Inside Access
Garage Spaces 4.0
Water Access N
Roof Type Architectural Shingle
Accessibility Other
Porch Deck(s), Porch(es)
Attached Garage 2
Total Parking Spaces 4
Garage Y
Building
Lot Description Backs to Trees, No Thru Street
Story 3
Sewer On Site Septic
Water Well
Architectural Style Colonial
Level or Stories 3
Additional Building Above Grade, Below Grade
New Construction N
Schools
School District Carroll County Public Schools
Others
Senior Community No
Tax ID 0706060897
Ownership Fee Simple
SqFt Source Assessor
Acceptable Financing FHA, Conventional, VA, Cash
Listing Terms FHA, Conventional, VA, Cash
Financing FHA,Conventional,VA,Cash
Special Listing Condition Standard
Read Less
Want to know what your home might be worth? Contact us for a FREE valuation!

Our team is ready to help you sell your home for the highest possible price ASAP

Bought with Philip D Popielski Jr. • Brook-Owen Real Estate





