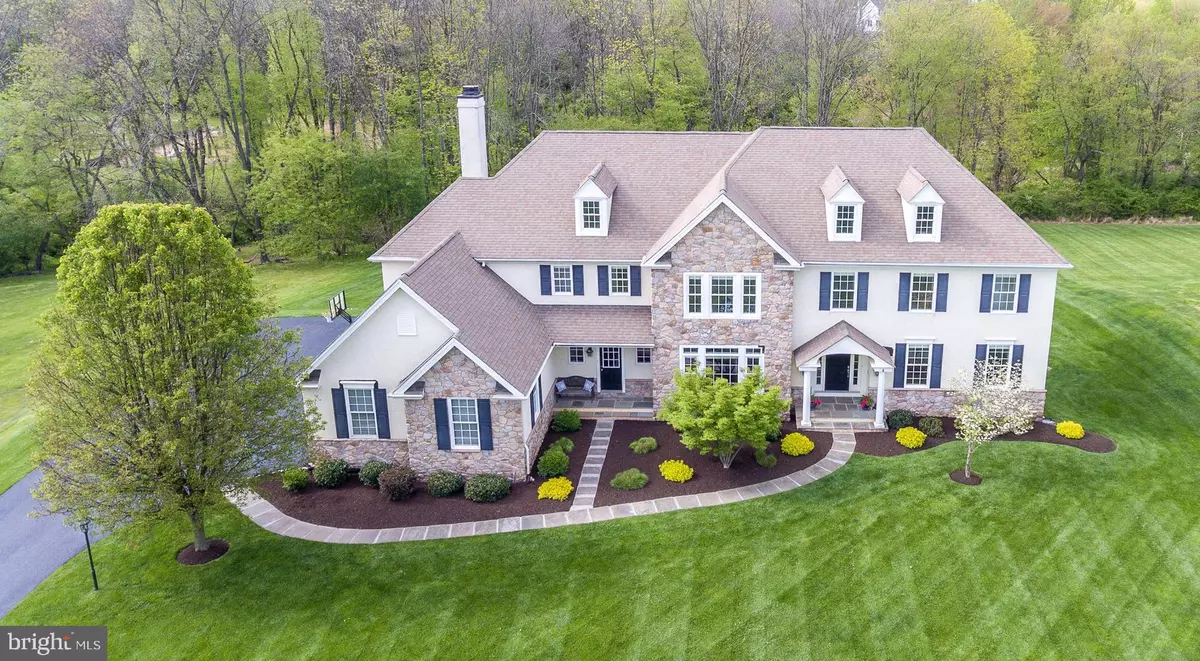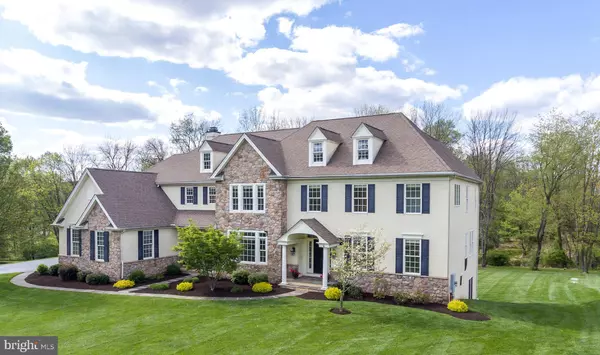$785,000
$809,900
3.1%For more information regarding the value of a property, please contact us for a free consultation.
76 MARGIL FARM DR Downingtown, PA 19335
5 Beds
5 Baths
5,817 SqFt
Key Details
Sold Price $785,000
Property Type Single Family Home
Sub Type Detached
Listing Status Sold
Purchase Type For Sale
Square Footage 5,817 sqft
Price per Sqft $134
Subdivision Cumberland Ridge
MLS Listing ID PACT506380
Sold Date 07/16/20
Style Colonial,Traditional
Bedrooms 5
Full Baths 3
Half Baths 2
HOA Fees $90/ann
HOA Y/N Y
Abv Grd Liv Area 5,817
Originating Board BRIGHT
Year Built 2005
Annual Tax Amount $12,332
Tax Year 2019
Lot Size 1.002 Acres
Acres 1.0
Lot Dimensions 0.00 x 0.00
Property Description
The perfect combination of craftsmanship and inspired styling, and on a park-like setting of flat, grassy yards backing to woods (ideal for a pool!)--luxury living in the sought-after Cumberland Ridge community! Accredited Downingtown Schools & minutes to STEM Academy. Click on Virtual Tour for a 3-d immersive video tour of this home, or go to www.76MargilFarm.com. BONUS: for the buyers an exclusive opportunity: the sellers are paying for BRAND-NEW HARDIPLANK & STONE EXTERIOR and YOU get to choose the colors! Including new gutters, shutters, doors, more. Over $130,000 for your new upgraded exterior---you get new construction & a gorgeous fa ade customized with all high-end, durable materials! Includes 10-year warranty. See listing docs for details. Over the hardscaped Country Porch and into a first floor with a stunning open lay-out replete with site-finished hardwood floors. The Reception Foyer welcomes you with a soaring two-story entry, and guides you into both the front Living Room and the elegant Dining Room with millwork accents. The Office/Den is next to one of the two main floor Powder Rooms & adjacent to french doors leading out to the Deck. For sure the heart of the home is the epicurean Eat-In Kitchen with stainless-steel appliances; NEW double ovens; 5-burner gas range w/carved hood that beautifully complements the travertine backsplashes; NEW dishwasher; NEW full fridge and also a smaller beverage fridge. There are granite counters including the extended sit-up breakfast bar island with double sinks & pendant lights; raised panel 42-inch cabinetry w/under cabinet lighting; and do not miss the butlers pantry w/glass curios and also the large walk-in pantry. The extended Breakfast Rm/Morning Rm boasts walls of sun-filled windows and tray ceiling, and there is another set of glass doors out to the Deck overlooking the bucolic yards & woods. A mantled brick fireplace w/raised hearth flanked by dual windows is featured in the oversized Family Room. Also on this main floor are the Mudroom with the additional Powder Room; back staircase; and also access out to the second covered Porch. The main staircase has a serene window seat nook landing, and leads up to the Master Suite---a true oasis with its large Bedroom w/box ceiling, and its upgraded Full Bath with two separate vanity sink areas; private WC; diagonal-placed tile floors; paneled soaking tub with travertine tile accents; and tiled walk-in shower w/frameless glass door. WOW!---the 17x15 Valet Dressing Room has custom installed closet cabinetry & organizers, and all the space you need to prepare for the day or wind down for the evening! Down the hall are 4 more Bedrooms, all with ample closets and ceiling fans. Note that one bedroom is en-suite with dual door access into a Full Bath, and two other bedrooms are Jack-and-Jill style with a shared Full Bath. So convenient---the Laundry w/full sink, counters and cabinets is on this second level! The Walk-Out Full Basement features 8-foot ceilings; is roughed-in for plumbing; has two sets of doors out to the flat one-acre yards; and offers so much conceivable space for great room/game room/fitness area. For your vehicles there is a huge 3-Car Garage with three individual extra tall doors w/electronic openers & work area space/cabinets, and a NEW driveway w/extra parking. So many luxury enhancements: moldings and millwork accents throughout; designer lighting fixtures; security system; invisible electric pet fence; holiday light package; brushed nickel hardware; central vac; 3-zone HVAC humidifiers & NEW heater; gas line on Deck for BBQ/grill; new interior painting in access areas/halls; PLUS a 1-Year HMS Home Warranty for peace-of-mind living! Cumberland Ridge showcases 40 acres of open space & walking trails, and is close to shopping; parks; Septa/Amtrak trains; and Rte. 30 By-Pass, PA Turnpike, Rtes 202 & 100 plus Philly & DE & shore points. Owner is licensed real estate salesperson; some photos virtually staged.
Location
State PA
County Chester
Area East Brandywine Twp (10330)
Zoning R2
Rooms
Other Rooms Living Room, Dining Room, Primary Bedroom, Sitting Room, Bedroom 2, Bedroom 3, Bedroom 4, Bedroom 5, Kitchen, Family Room, Breakfast Room, Laundry, Mud Room, Office, Primary Bathroom, Full Bath, Half Bath
Basement Full, Walkout Level
Interior
Interior Features Additional Stairway, Breakfast Area, Butlers Pantry, Carpet, Ceiling Fan(s), Central Vacuum, Chair Railings, Crown Moldings, Dining Area, Floor Plan - Open, Kitchen - Eat-In, Kitchen - Gourmet, Kitchen - Island, Primary Bath(s), Pantry, Recessed Lighting, Soaking Tub, Stall Shower, Tub Shower, Upgraded Countertops, Walk-in Closet(s), Wood Floors, Other
Hot Water Propane
Heating Forced Air
Cooling Central A/C
Fireplaces Number 1
Fireplaces Type Mantel(s), Brick
Equipment Built-In Microwave, Built-In Range, Central Vacuum, Dishwasher, Disposal, Humidifier, Oven - Double, Oven - Wall, Oven/Range - Gas, Water Heater, Stainless Steel Appliances
Fireplace Y
Appliance Built-In Microwave, Built-In Range, Central Vacuum, Dishwasher, Disposal, Humidifier, Oven - Double, Oven - Wall, Oven/Range - Gas, Water Heater, Stainless Steel Appliances
Heat Source Propane - Leased
Laundry Upper Floor
Exterior
Parking Features Garage - Side Entry, Garage Door Opener, Inside Access, Oversized
Garage Spaces 9.0
Water Access N
View Trees/Woods
Accessibility None
Attached Garage 3
Total Parking Spaces 9
Garage Y
Building
Lot Description Backs to Trees, Cleared, Front Yard, Landscaping, Open, Rear Yard, SideYard(s), Level
Story 2
Sewer On Site Septic
Water Public
Architectural Style Colonial, Traditional
Level or Stories 2
Additional Building Above Grade, Below Grade
New Construction N
Schools
Elementary Schools Beaver Creek
Middle Schools Downingtown
High Schools Downingtown High School West Campus
School District Downingtown Area
Others
Senior Community No
Tax ID 30-06 -0050.5000
Ownership Fee Simple
SqFt Source Assessor
Security Features Security System
Special Listing Condition Standard
Read Less
Want to know what your home might be worth? Contact us for a FREE valuation!

Our team is ready to help you sell your home for the highest possible price ASAP

Bought with Lauren B Dickerman • Keller Williams Real Estate -Exton





