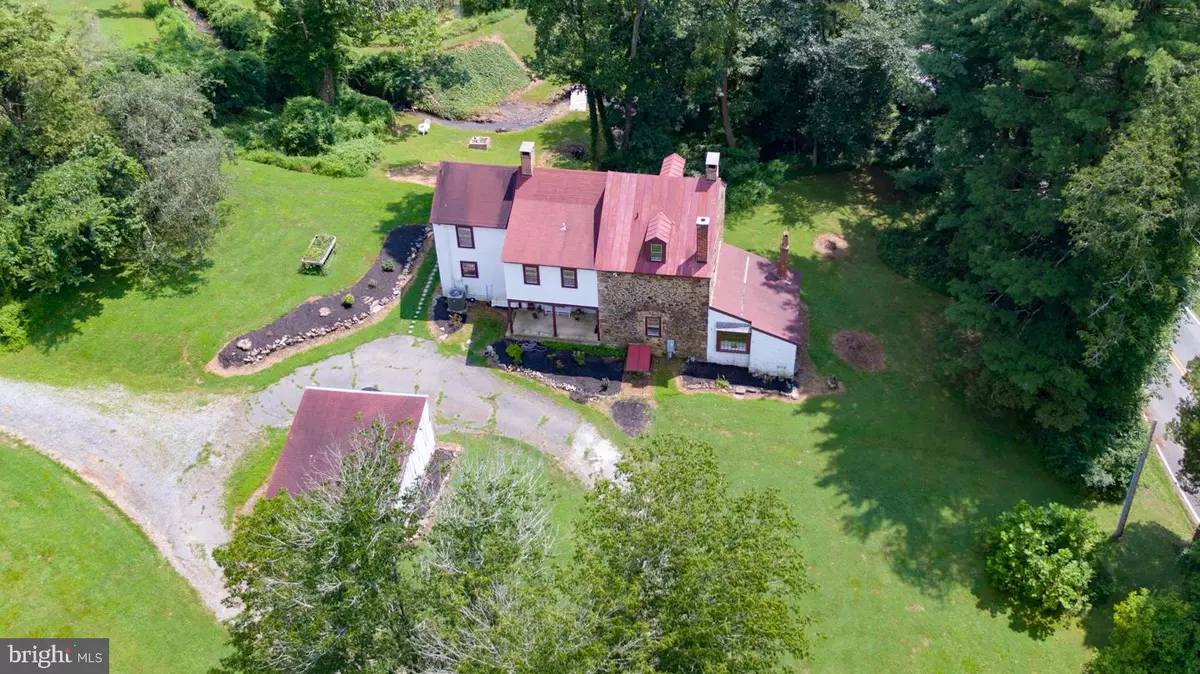$560,000
$575,000
2.6%For more information regarding the value of a property, please contact us for a free consultation.
411 OLD FORGE RD Media, PA 19063
4 Beds
2 Baths
3,067 SqFt
Key Details
Sold Price $560,000
Property Type Single Family Home
Sub Type Detached
Listing Status Sold
Purchase Type For Sale
Square Footage 3,067 sqft
Price per Sqft $182
Subdivision None Available
MLS Listing ID PADE499270
Sold Date 06/03/20
Style Farmhouse/National Folk
Bedrooms 4
Full Baths 2
HOA Y/N N
Abv Grd Liv Area 3,067
Originating Board BRIGHT
Year Built 1794
Annual Tax Amount $8,240
Tax Year 2020
Lot Size 2.500 Acres
Acres 2.5
Lot Dimensions 0.00 x 0.00
Property Description
Circa 1794, this historic home was once the home of James Emlen, a prominent Philadelphia Quaker, who used the home as a private Quaker boarding school and was built over the span of three centuries . The tavern and the living room make up the original home which was built in 1794, in 1836 Emlen added the dining room and the kitchen was added in the early 1900's. Enter the home from the front porch into the spacious living room with original wide plank hardwood floor and fireplace completed with original Mercer tiles. Off the living room is the original Tavern with it's own fireplace, bar, sitting area and deep window seat, the perfect place to relax or entertain. Imagine a snowy day, a roaring fire, a deck of cards and good company in the Tavern. The dining room sits between the living room and the kitchen and boasts a built in china cabinet, a fireplace and a rich atmosphere. Continue through to the kitchen, which has been upgraded while maintaining the room's original character adding upgrades such as stainless steel appliances and a custom lantern over the kitchen island. The eating space has an amazing view of the pond in the back yard. The kitchen opens up to the rear porch which runs the length of the home, a cozy spot for a morning cup of coffee or afternoon nap. Follow one of the two staircases to the second floor where you will find three of the four bedrooms and two full bathrooms (one with a claw foot tub!), and two more fireplaces. For added convenience, the laundry room is also on second floor. Continue up to the third floor to find the fourth sun filled bedroom. Improvements to the home include the addition of smart phone compatible central air, vector alarm system, new zoned plumbing, new 300amp electrical service, new gas boiler, and poured concrete for basement floor. The property also abuts the Penns State Trail and the Rocky Run YMCA. The 2.5 acres of natural beauty include a stream with a bridge leading to a pond, apple trees and arguably one of the widest Sycamore trees in Media. PLEASE SEE VIRTUAL TOUR, DUE TO THE COVID-19 PANDEMIC, THERE WILL BE NO IN PERSON SHOWINGS UNTIL THE SHELTER IN PLACE ORDER IS LIFTED.
Location
State PA
County Delaware
Area Middletown Twp (10427)
Zoning SINGLE FAMILY RESIDENTIAL
Rooms
Basement Full
Interior
Interior Features Additional Stairway, Bar, Combination Kitchen/Dining, Crown Moldings, Dining Area
Heating Hot Water
Cooling Central A/C, Ductless/Mini-Split
Flooring Hardwood, Ceramic Tile
Fireplaces Number 5
Fireplaces Type Mantel(s), Stone
Furnishings No
Fireplace Y
Heat Source Natural Gas
Laundry Upper Floor
Exterior
Exterior Feature Patio(s), Porch(es)
Garage Other
Garage Spaces 2.0
Waterfront N
Water Access N
View Pond
Accessibility None
Porch Patio(s), Porch(es)
Parking Type Driveway, Detached Garage
Total Parking Spaces 2
Garage Y
Building
Story 3+
Sewer Public Sewer
Water Public
Architectural Style Farmhouse/National Folk
Level or Stories 3+
Additional Building Above Grade, Below Grade
Structure Type Plaster Walls
New Construction N
Schools
Elementary Schools Glenwood
Middle Schools Springton Lake
High Schools Penncrest
School District Rose Tree Media
Others
Senior Community No
Tax ID 27-00-01906-00
Ownership Fee Simple
SqFt Source Assessor
Security Features Motion Detectors,Security System
Horse Property N
Special Listing Condition Standard
Read Less
Want to know what your home might be worth? Contact us for a FREE valuation!

Our team is ready to help you sell your home for the highest possible price ASAP

Bought with Sally F Neuspiel • BHHS Fox & Roach-Media






