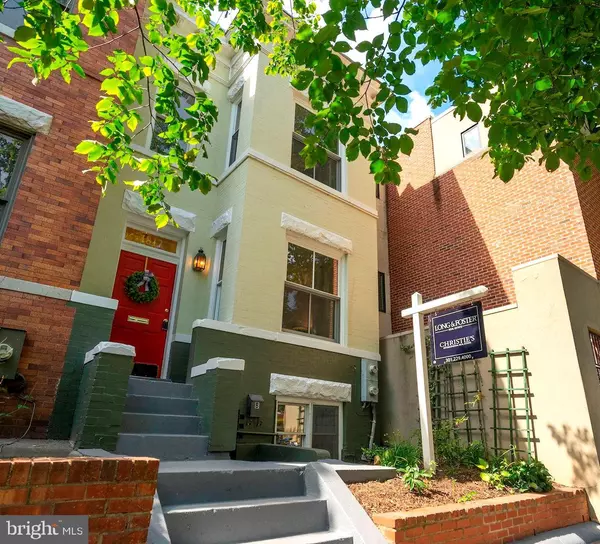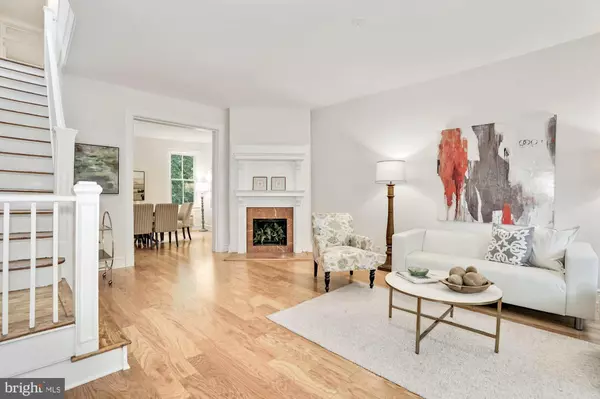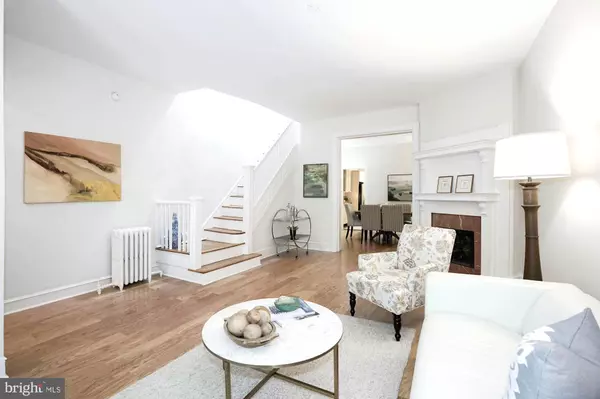$1,085,000
$1,150,000
5.7%For more information regarding the value of a property, please contact us for a free consultation.
1817 ONTARIO PL NW Washington, DC 20009
4 Beds
3 Baths
2,251 SqFt
Key Details
Sold Price $1,085,000
Property Type Townhouse
Sub Type End of Row/Townhouse
Listing Status Sold
Purchase Type For Sale
Square Footage 2,251 sqft
Price per Sqft $482
Subdivision Mount Pleasant
MLS Listing ID DCDC479900
Sold Date 10/30/20
Style Victorian
Bedrooms 4
Full Baths 2
Half Baths 1
HOA Y/N N
Abv Grd Liv Area 1,640
Originating Board BRIGHT
Year Built 1910
Annual Tax Amount $7,059
Tax Year 2019
Lot Size 1,268 Sqft
Acres 0.03
Property Description
COVID PROCEDURES IN PLACE**STUNNING , GRAND, SOPHISTICATED AND GLORIOUSLY UPDATED CIRCA 1910 VICTORIAN END UNIT TOWN HOME IN ONE OF DC'S MOST SOUGHT AFTER NEIGHBORHOODS! 4 BDR/2.5 BATH. SLEEK, HANDSOME CLASSIC LINES EMBRACE THIS FINE RESIDENCE. EXCEPTIONAL FLOOR PLAN/ LIGHT FILLED/ ABUNDANT NATURAL LIGHT ON ALL LEVELS & BEAUTIFUL, ARTFUL APPOINTMENTS ARE FOUND THROUGHOUT. GLORIOUS 10' CEILINGS, BRAND NEW GLEAMING HARDWOODS ON MAIN AND UPPER LEVELS, NEW DESIGNER PAINT THROUGHOUT, NEW HEAT PUMP (2020) COOLING/ HEATING SYSTEM (UPPER FLOOR), ORIGINAL GAS RADIATOR HEATING, NEW DESIGNER CARPETING IN LOWER LEVEL, TRANSOM WINDOWS, SKYLIGHTS, RECESSED LIGHTING, NEWER WINDOWS THROUGHOUT, GORGEOUS DECK AND PRIVATE OUTDOOR SPACE. FULL ENGLISH BASEMENT COMPLETE W/ FULL KITCHEN, BEDROOM AREA/ FULL BATH AND TWO SEPARATE OUTSIDE ENTRANCES. GOURMET KITCHEN W/ BUTCHER BLOCK COUNTERS, SLATE FLOORING AND STAINLESS STEEL APPLIANCES. 1ST FLOOR POWDER ROOM. GLORIOUS LIVING ROOM WOOD BURNING FIREPLACE W/ DECORATIVE MANTLE. SUMPTUOUS UPDATED MAIN UPPER BATH COMPLETE W/SOAKING TUB , VINTAGE HARDWARE AND SEPARATE SHOWER . PRIME MOUNT PLEASANT LOCATION- AND PERFECTLY SITUATED ON QUIET, TREE LINED STREET- BORDERING SOME OF DC'S MOST VIBRANT NEIGHBORHOODS' ; KALORAMA, WOODLEY PARK AND ADAMS MORGAN! THE WOODLEY PARK METRO IS A SHORT DISTANCE AWAY. NEAR ROCK CREEK TRIBUTARIES AND RECREATIONAL AMENITIES. CLOSE TO LOADS OF SHOPPING, WEEKEND FARMER'S MARKETS, NIGHTLIFE, RESTAURANTS AND BARS! WON'T LAST!
Location
State DC
County Washington
Zoning RESIDENTIAL
Direction West
Rooms
Basement English, Daylight, Full, Connecting Stairway, Front Entrance, Fully Finished, Heated, Outside Entrance, Rear Entrance
Interior
Interior Features Attic, Carpet, Floor Plan - Traditional, Formal/Separate Dining Room, Kitchen - Gourmet, Recessed Lighting, Skylight(s), Walk-in Closet(s), Wood Floors
Hot Water Natural Gas
Heating Heat Pump(s), Programmable Thermostat, Radiator
Cooling Heat Pump(s), Central A/C, Programmable Thermostat, Window Unit(s)
Flooring Carpet, Hardwood, Laminated, Slate
Fireplaces Number 1
Fireplaces Type Mantel(s), Wood
Equipment Built-In Microwave, Dishwasher, Disposal, Dryer - Gas, ENERGY STAR Clothes Washer, ENERGY STAR Dishwasher, ENERGY STAR Refrigerator, Extra Refrigerator/Freezer, Oven/Range - Gas, Oven/Range - Electric, Refrigerator, Stainless Steel Appliances, Washer - Front Loading, Dryer - Front Loading
Furnishings No
Fireplace Y
Window Features Bay/Bow,Energy Efficient,Insulated,Low-E,Skylights
Appliance Built-In Microwave, Dishwasher, Disposal, Dryer - Gas, ENERGY STAR Clothes Washer, ENERGY STAR Dishwasher, ENERGY STAR Refrigerator, Extra Refrigerator/Freezer, Oven/Range - Gas, Oven/Range - Electric, Refrigerator, Stainless Steel Appliances, Washer - Front Loading, Dryer - Front Loading
Heat Source Natural Gas, Electric
Laundry Lower Floor
Exterior
Exterior Feature Deck(s)
Fence Wood, Privacy
Utilities Available Cable TV Available, Natural Gas Available
Water Access N
View City, Street
Roof Type Architectural Shingle
Accessibility None
Porch Deck(s)
Garage N
Building
Lot Description Level
Story 3
Foundation Slab
Sewer Public Sewer
Water Public
Architectural Style Victorian
Level or Stories 3
Additional Building Above Grade, Below Grade
Structure Type 9'+ Ceilings,Brick,Dry Wall
New Construction N
Schools
Elementary Schools H.D. Cooke
Middle Schools Columbia Heights Education Campus
High Schools Cardozo Senior
School District District Of Columbia Public Schools
Others
Pets Allowed Y
Senior Community No
Tax ID 2584//0373
Ownership Fee Simple
SqFt Source Assessor
Security Features Carbon Monoxide Detector(s),Smoke Detector
Acceptable Financing Conventional, Cash
Listing Terms Conventional, Cash
Financing Conventional,Cash
Special Listing Condition Standard
Pets Description No Pet Restrictions
Read Less
Want to know what your home might be worth? Contact us for a FREE valuation!

Our team is ready to help you sell your home for the highest possible price ASAP

Bought with John J Dahill • Long & Foster Real Estate, Inc.






