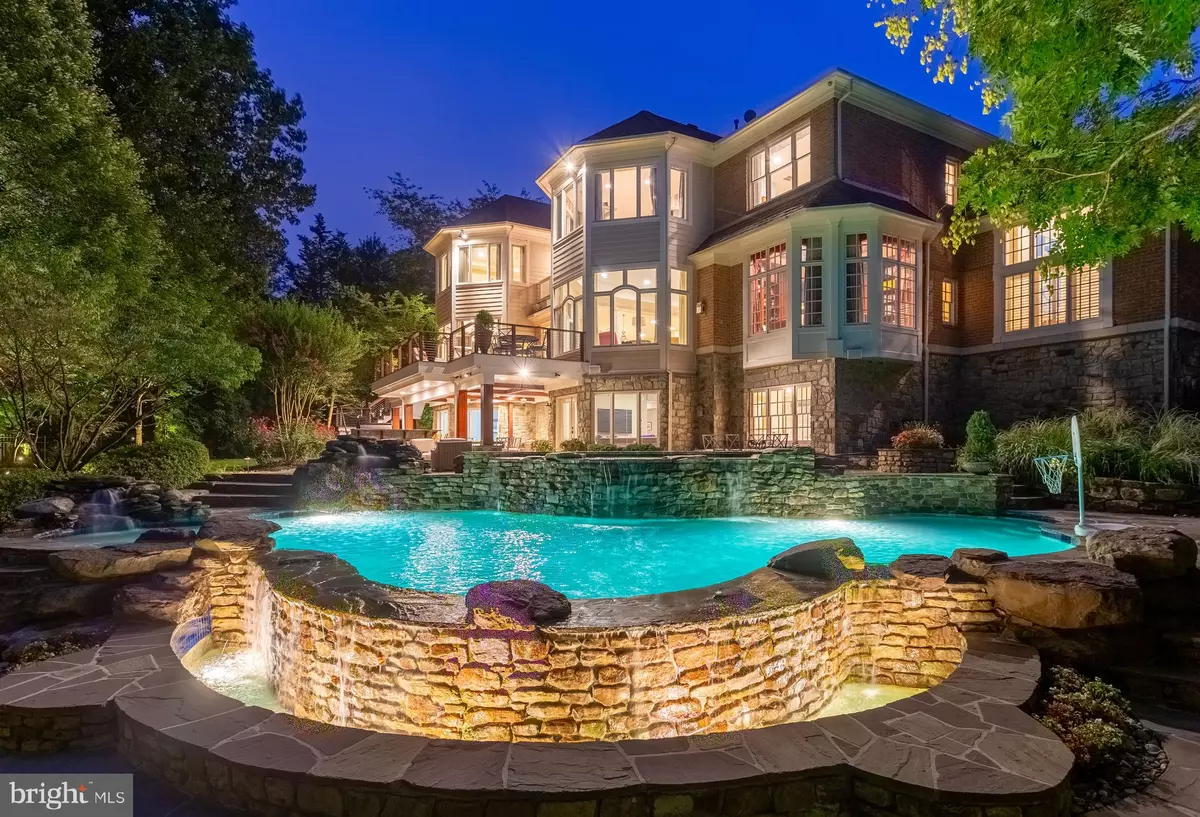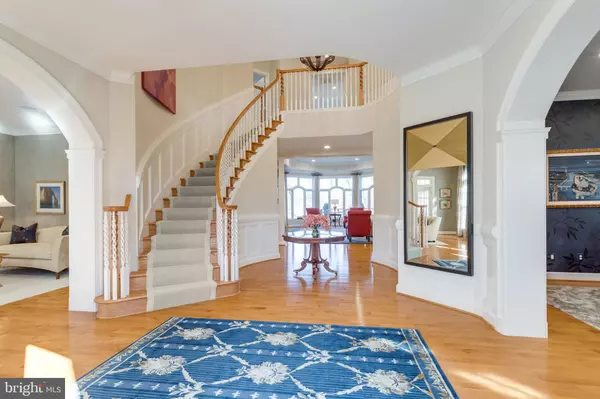$2,900,000
$3,199,000
9.3%For more information regarding the value of a property, please contact us for a free consultation.
7798 SOLITUDE CT Mclean, VA 22102
6 Beds
9 Baths
9,764 SqFt
Key Details
Sold Price $2,900,000
Property Type Single Family Home
Sub Type Detached
Listing Status Sold
Purchase Type For Sale
Square Footage 9,764 sqft
Price per Sqft $297
Subdivision The Reserve
MLS Listing ID VAFX1126564
Sold Date 06/29/20
Style Colonial
Bedrooms 6
Full Baths 6
Half Baths 3
HOA Fees $435/mo
HOA Y/N Y
Abv Grd Liv Area 8,157
Originating Board BRIGHT
Year Built 2000
Annual Tax Amount $31,401
Tax Year 2020
Lot Size 0.901 Acres
Acres 0.9
Property Description
**$200K PRICE REDUCTION** Extraordinary Gulick Mansion in one of McLean's most prestigious neighborhoods, The Reserve! Room after room of spacious domains, exquisite details and upgrades found throughout; elegant trim-work and updated LED lighting accent world-class luxury. The foyer leads to the grand curved staircase, formal dining & living room with fireplace. The Conservatory room rises to a barrel vault ceiling plus fireplace. ***Author's library with cordial bay windows & built-ins. Expansive office with a private entrance above the garage.*** The light filled great room opens to the Chef's kitchen with concrete counters & new Thermador double oven, 2 new Bosch dishwashers & faucets, morning room & sun room leading to the huge deck. Remodeled powder room on main level (2019). Upstairs features the freshly painted luxurious master suite with tray windows, balcony, renovated ultra bath (2019), 2 walk-in closets, bonus room plus freshly painted 4 en-suites all with walk-in closets. The lower level is perfect for entertaining with a billiards room, exercise room, wet bar, media room, 1600 bottle wine cellar, bedroom 6 & rec room plus lots of storage room. The luxury continues in the yard with an Oasis style swimming pool, waterfalls, lagoon style spa, sited area for tot lot or fire pit, stone plaza with club style bar & cook-station (2013), manicured gardens & more! **Backup Generator** Main level HVAC (2019), Upper level HVAC (2014).
Location
State VA
County Fairfax
Zoning 110
Rooms
Other Rooms Living Room, Dining Room, Primary Bedroom, Sitting Room, Bedroom 2, Bedroom 3, Bedroom 4, Bedroom 5, Kitchen, Game Room, Library, Breakfast Room, Sun/Florida Room, Exercise Room, Great Room, Office, Recreation Room, Media Room, Bedroom 6, Conservatory Room
Basement Fully Finished, Outside Entrance, Rear Entrance, Walkout Level
Interior
Interior Features Breakfast Area, Built-Ins, Butlers Pantry, Carpet, Ceiling Fan(s), Central Vacuum, Chair Railings, Crown Moldings, Curved Staircase, Dining Area, Family Room Off Kitchen, Formal/Separate Dining Room, Kitchen - Eat-In, Kitchen - Gourmet, Kitchen - Island, Kitchen - Table Space, Primary Bath(s), Recessed Lighting, Studio, Wainscotting, Walk-in Closet(s), Wet/Dry Bar, Window Treatments, Wood Floors, Wine Storage
Hot Water Natural Gas
Heating Forced Air
Cooling Central A/C, Ceiling Fan(s)
Fireplaces Number 5
Fireplaces Type Gas/Propane
Equipment Built-In Microwave, Dryer, Cooktop, Dishwasher, Disposal, Humidifier, Icemaker, Oven - Double, Oven - Wall, Refrigerator, Washer
Fireplace Y
Appliance Built-In Microwave, Dryer, Cooktop, Dishwasher, Disposal, Humidifier, Icemaker, Oven - Double, Oven - Wall, Refrigerator, Washer
Heat Source Natural Gas
Exterior
Exterior Feature Balconies- Multiple, Patio(s)
Parking Features Garage Door Opener, Garage - Side Entry, Garage - Front Entry
Garage Spaces 4.0
Pool Heated, Pool/Spa Combo
Water Access N
Accessibility None
Porch Balconies- Multiple, Patio(s)
Attached Garage 4
Total Parking Spaces 4
Garage Y
Building
Lot Description Backs to Trees, Landscaping
Story 3
Sewer Public Sewer
Water Public
Architectural Style Colonial
Level or Stories 3
Additional Building Above Grade, Below Grade
Structure Type 2 Story Ceilings,9'+ Ceilings,Tray Ceilings
New Construction N
Schools
Elementary Schools Churchill Road
Middle Schools Cooper
High Schools Langley
School District Fairfax County Public Schools
Others
HOA Fee Include Snow Removal,Trash,Common Area Maintenance,Lawn Care Front,Reserve Funds
Senior Community No
Tax ID 0204 29 0018
Ownership Fee Simple
SqFt Source Estimated
Security Features Security System
Special Listing Condition Standard
Read Less
Want to know what your home might be worth? Contact us for a FREE valuation!

Our team is ready to help you sell your home for the highest possible price ASAP

Bought with Jennifer H Thornett • Washington Fine Properties, LLC





