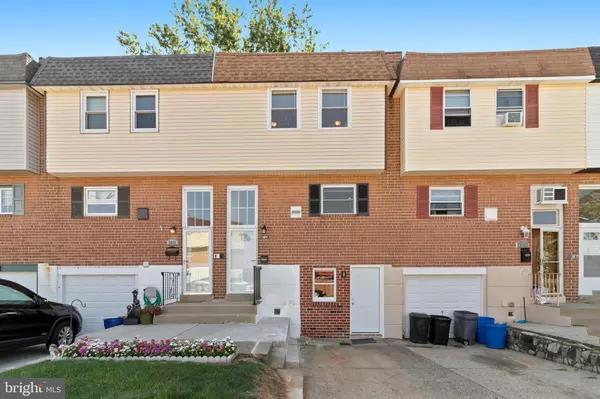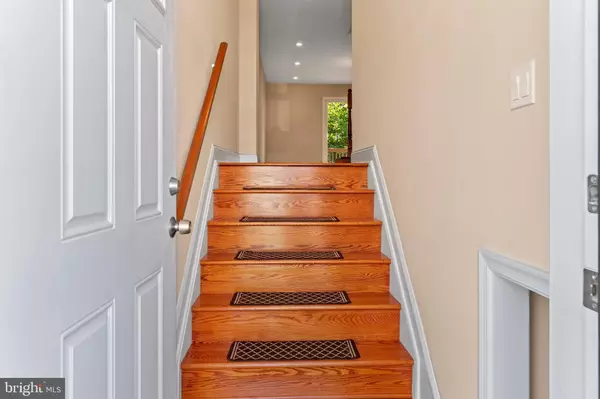$275,000
$279,900
1.8%For more information regarding the value of a property, please contact us for a free consultation.
3693 WHITEHALL LN Philadelphia, PA 19114
3 Beds
2 Baths
2,013 SqFt
Key Details
Sold Price $275,000
Property Type Townhouse
Sub Type Interior Row/Townhouse
Listing Status Sold
Purchase Type For Sale
Square Footage 2,013 sqft
Price per Sqft $136
Subdivision Morrell Park
MLS Listing ID PAPH916538
Sold Date 10/23/20
Style Straight Thru
Bedrooms 3
Full Baths 2
HOA Y/N N
Abv Grd Liv Area 1,348
Originating Board BRIGHT
Year Built 1961
Annual Tax Amount $2,721
Tax Year 2020
Lot Size 1,988 Sqft
Acres 0.05
Lot Dimensions 17.89 x 111.15
Property Description
Back on the Market.....(Buyers Finances fell through) Welcome to Morrell Park of Philadelphia with nearby amenities to accommodate your every day interests and needs. Ready to unpacked and shut the door behind you. This home offers everything new to your touch from the finished basement to the brand new roof and all of the in between. You name it, its has been done with the elegant hardwood floors through out, to the finishing touches of the trim details. Brand new HVAC/Central Air/Water Heater and much more all the way down to new plumbing and electrical. Close to Thomas Mitchell Playground, Jefferson Torresdale Hospital, Golf Courses, all of your shopping needs, walking distance to John Hancock Elementary School, near major roadways for your daily travels and your commute to work...
Location
State PA
County Philadelphia
Area 19114 (19114)
Zoning RSA4
Rooms
Other Rooms Living Room, Dining Room, Primary Bedroom, Bedroom 2, Bedroom 3, Kitchen, Basement, Foyer, Laundry, Other, Storage Room, Utility Room, Bathroom 1, Bathroom 2
Basement Front Entrance, Fully Finished, Walkout Level
Interior
Interior Features Ceiling Fan(s), Dining Area, Kitchen - Eat-In, Recessed Lighting, Upgraded Countertops, Wood Floors
Hot Water Electric
Cooling Central A/C
Flooring Hardwood, Ceramic Tile, Laminated
Equipment Built-In Microwave, Dishwasher, Oven/Range - Gas, Stainless Steel Appliances
Window Features Double Pane
Appliance Built-In Microwave, Dishwasher, Oven/Range - Gas, Stainless Steel Appliances
Heat Source Natural Gas
Laundry Basement
Exterior
Garage Spaces 1.0
Utilities Available Cable TV Available
Water Access N
Roof Type Flat,Rubber
Accessibility None
Total Parking Spaces 1
Garage N
Building
Story 2
Sewer Public Sewer
Water Public
Architectural Style Straight Thru
Level or Stories 2
Additional Building Above Grade, Below Grade
New Construction N
Schools
Elementary Schools John Hancock School
High Schools George Washington
School District The School District Of Philadelphia
Others
Senior Community No
Tax ID 661222800
Ownership Fee Simple
SqFt Source Assessor
Acceptable Financing Conventional, Cash, VA
Listing Terms Conventional, Cash, VA
Financing Conventional,Cash,VA
Special Listing Condition Standard
Read Less
Want to know what your home might be worth? Contact us for a FREE valuation!

Our team is ready to help you sell your home for the highest possible price ASAP

Bought with Abdul Rashid Yusuf • Ogontz Global Realty






