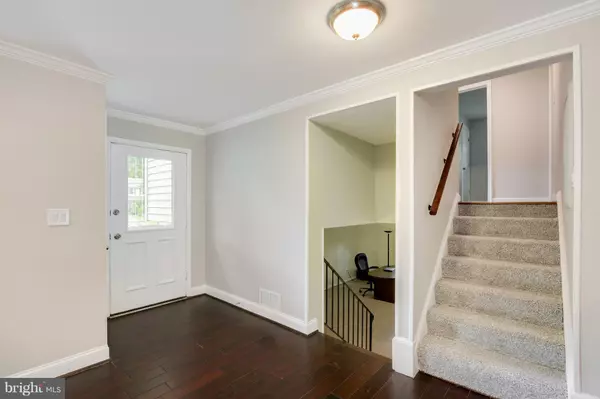$525,000
$529,000
0.8%For more information regarding the value of a property, please contact us for a free consultation.
17504 LISA DR Derwood, MD 20855
4 Beds
3 Baths
2,836 SqFt
Key Details
Sold Price $525,000
Property Type Single Family Home
Sub Type Detached
Listing Status Sold
Purchase Type For Sale
Square Footage 2,836 sqft
Price per Sqft $185
Subdivision Redland Knolls
MLS Listing ID MDMC693898
Sold Date 03/27/20
Style Split Level
Bedrooms 4
Full Baths 3
HOA Y/N N
Abv Grd Liv Area 2,100
Originating Board BRIGHT
Year Built 1964
Annual Tax Amount $4,986
Tax Year 2020
Lot Size 0.514 Acres
Acres 0.51
Property Description
Truly move-in ready! Welcome to this stunning and light-filled home that is renovated top-to-bottom. Open floor plan. A spacious custom renovation in sought-after Redland Knolls that boasts a big beautiful gourmet kitchen with upgraded quartz counter-tops, stainless steel appliances. This home has a new roof, custom paint, new hardware, new systems, new windows, large bedrooms, updated baths, and hardwood floors throughout. The main level hosts ample space for entertaining, the upper level hosts three bedrooms and two baths. The master bedroom as a attached updated master bath. The lower level has a recreation room, bedroom and full bath as well as laundry room/utility room. This level is walk-out with easy access to the backyard. The four-season sunroom addition off kitchen offers more room to relax and enjoy the backyard with family and friends. Quiet and serene setting. Close walk to shopping plaza with new CVS store, gas station, Ledo pizza. Surrounded by parks and recreation options! Easy commute to Shady Grove Metro, 270/200.
Location
State MD
County Montgomery
Zoning R
Rooms
Basement Outside Entrance, Rear Entrance, Daylight, Full, Full, Fully Finished, Heated, Improved, Space For Rooms, Walkout Level, Walkout Stairs, Windows
Interior
Interior Features Attic, Family Room Off Kitchen, Breakfast Area, Combination Kitchen/Dining, Combination Kitchen/Living, Kitchen - Island, Combination Dining/Living, Kitchen - Eat-In, Primary Bath(s), Built-Ins, Upgraded Countertops, Crown Moldings, Wood Floors, Floor Plan - Traditional
Hot Water Electric
Heating Forced Air
Cooling Central A/C
Equipment Dishwasher, Dryer, Disposal, Exhaust Fan, Icemaker, Microwave, Refrigerator, Washer, Water Heater, Oven/Range - Gas
Fireplace N
Appliance Dishwasher, Dryer, Disposal, Exhaust Fan, Icemaker, Microwave, Refrigerator, Washer, Water Heater, Oven/Range - Gas
Heat Source Electric
Laundry Basement, Dryer In Unit, Has Laundry, Lower Floor, Washer In Unit
Exterior
Garage Spaces 1.0
Waterfront N
Water Access N
Accessibility None
Parking Type Driveway, Off Street, Attached Carport
Total Parking Spaces 1
Garage N
Building
Story 3+
Sewer Public Sewer
Water Public
Architectural Style Split Level
Level or Stories 3+
Additional Building Above Grade, Below Grade
New Construction N
Schools
Elementary Schools Mill Creek Towne
Middle Schools Shady Grove
High Schools Col. Zadok Magruder
School District Montgomery County Public Schools
Others
Senior Community No
Tax ID 160800710936
Ownership Fee Simple
SqFt Source Estimated
Horse Property N
Special Listing Condition Standard
Read Less
Want to know what your home might be worth? Contact us for a FREE valuation!

Our team is ready to help you sell your home for the highest possible price ASAP

Bought with Terrell L Calloway • Realty ONE Group Capital






