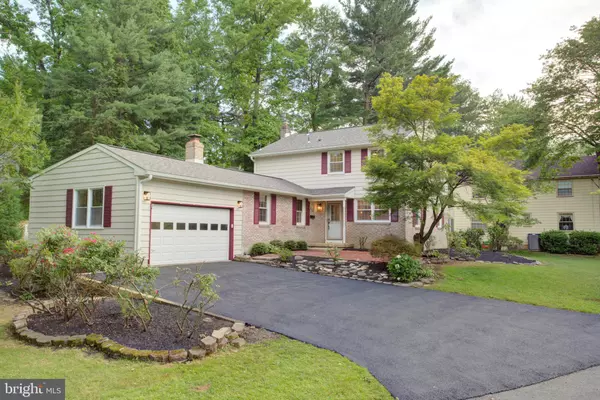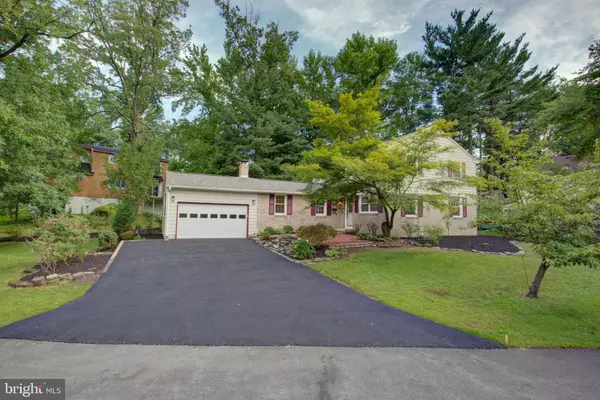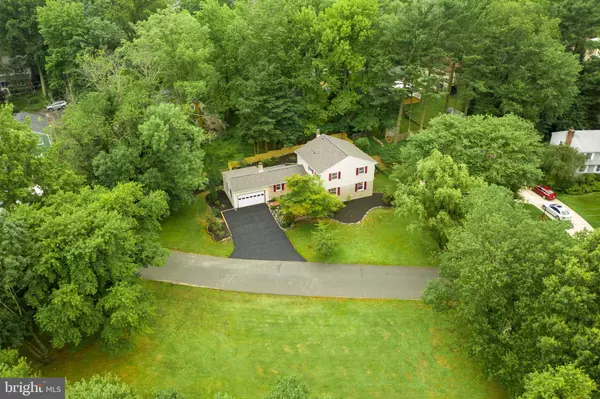$540,000
$549,900
1.8%For more information regarding the value of a property, please contact us for a free consultation.
626 COLES MILL RD Haddonfield, NJ 08033
4 Beds
3 Baths
9,531 Sqft Lot
Key Details
Sold Price $540,000
Property Type Single Family Home
Sub Type Detached
Listing Status Sold
Purchase Type For Sale
Subdivision Estates
MLS Listing ID NJCD397374
Sold Date 12/21/20
Style Colonial,Transitional
Bedrooms 4
Full Baths 2
Half Baths 1
HOA Y/N N
Originating Board BRIGHT
Year Built 1967
Annual Tax Amount $16,703
Tax Year 2020
Lot Size 9,531 Sqft
Acres 0.22
Lot Dimensions 182.00 x 121.00
Property Description
This is a Rare Opportunity to own the best of both worlds in Haddonfield school district, a quick drive to Philadelphia, walking distance to the PATCO speedline. This home sits on a large lot, and is located on a secluded loop road with green space and water views, yet very close to shopping, dining, and entertainment. This whole home has been Fully Renovated inside and out with exceptional Finishes, Fixtures, Appliances, and solid Brazilian Hardwood throughout. On the outside, New Roof and New Driveway and Landscaping were redone. This is as move-in ready as they come. The entryway is large and open, and is centrally located to provide convenient access and enhanced flow. A living room with wood burning fireplace is situated on one side of the home to provide separation and privacy, this is contrasting to the rest of the home s open layout. Along the other side, there is access to a large main floor laundry and powder room that is opposite to a large dining room with space for 8-10 seating and beautiful views to the outside. As you walk toward the rear of the home, an open kitchen with large island and dual tone wood cabinetry that are all topped off with Calacatta Gold Quartz countertop and corresponding backsplashes. Vast cabinets line the kitchen along with the large double farm sink provide exceptional storage, cooking and prepping space. The home chef will have unmatched flexibility with the matching high-end stainless steel appliances with built-in microwave and separate range hood. Integrated to the kitchen is the home s open space family room, this encourages ease of sight and interactionOn the 2nd floor, the Master Suite has separate his and hers closet with upgraded wood tone closet organizers, ceiling fan and recessed lighting. The Master Bathroom is complete with standup shower, beautiful tilework, and new bath fixtures including a heated bathroom fan. There are 3 additional bedrooms, all with large closets and upgraded closet organizers, ceiling fans and recessed lighting. In the hallway there is a hall bath that has been beautifully redone with a heated bathroom fan. Also in the hallway, there is a secure pull-down attic step to access the clean attic for additional storage. Outside, The home is situated on almost 1/4 of an acre of land that is professionally landscaped. Privacy is again afforded with a fenced-in back yard. There is also a large shed with convenient access into the garage. This secluded and premium lot also overlook township maintained green space across the street. Again, this home was designed with the best of both worlds, an open-concept living with defined spaces and well placed living area for privacy when needed, yet quick and easy access to shopping, dining, entertainment and hiking/biking trails. Schedule your showing quickly as this home is extremely desirable. Walkthrough video available here: https://youtu.be/1iVwI1Fr98E
Location
State NJ
County Camden
Area Haddonfield Boro (20417)
Zoning R-5A
Rooms
Other Rooms Living Room, Dining Room, Primary Bedroom, Bedroom 2, Bedroom 3, Kitchen, Family Room, Foyer, Bedroom 1, Laundry, Bathroom 2, Primary Bathroom, Half Bath
Interior
Interior Features Crown Moldings, Formal/Separate Dining Room, Floor Plan - Open, Kitchen - Island, Primary Bath(s), Recessed Lighting
Hot Water Natural Gas
Heating Forced Air
Cooling Central A/C, Ceiling Fan(s)
Flooring Hardwood, Ceramic Tile
Fireplaces Number 1
Fireplaces Type Wood, Brick
Equipment Built-In Microwave, Dishwasher, Disposal, Dryer - Front Loading, Exhaust Fan, Oven/Range - Gas, Range Hood, Refrigerator, Stainless Steel Appliances, Washer - Front Loading
Fireplace Y
Appliance Built-In Microwave, Dishwasher, Disposal, Dryer - Front Loading, Exhaust Fan, Oven/Range - Gas, Range Hood, Refrigerator, Stainless Steel Appliances, Washer - Front Loading
Heat Source Natural Gas
Laundry Main Floor
Exterior
Parking Features Garage Door Opener, Inside Access
Garage Spaces 6.0
Water Access N
Roof Type Architectural Shingle
Accessibility None
Attached Garage 2
Total Parking Spaces 6
Garage Y
Building
Lot Description Irregular
Story 2
Foundation Crawl Space
Sewer Public Sewer
Water Public
Architectural Style Colonial, Transitional
Level or Stories 2
Additional Building Above Grade, Below Grade
Structure Type Dry Wall
New Construction N
Schools
Elementary Schools J Fithian Tatem
Middle Schools Haddonfield
High Schools Haddonfield Memorial H.S.
School District Haddonfield Borough Public Schools
Others
Senior Community No
Tax ID 17-00001 04-00016
Ownership Fee Simple
SqFt Source Estimated
Acceptable Financing Cash, Conventional
Listing Terms Cash, Conventional
Financing Cash,Conventional
Special Listing Condition Standard
Read Less
Want to know what your home might be worth? Contact us for a FREE valuation!

Our team is ready to help you sell your home for the highest possible price ASAP

Bought with Yael L Zakut • BHHS Fox & Roach - Princeton





