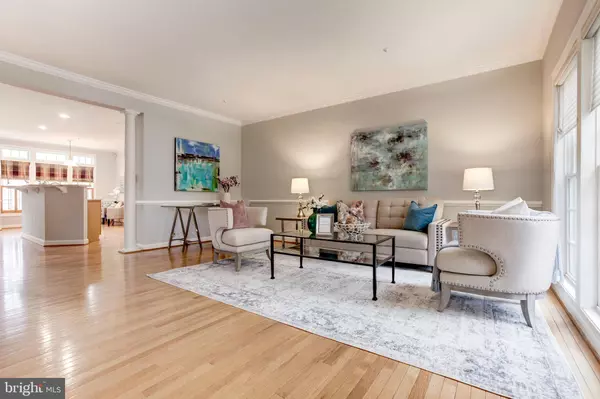$518,000
$525,000
1.3%For more information regarding the value of a property, please contact us for a free consultation.
210 PAINTED POST LN Gaithersburg, MD 20878
3 Beds
4 Baths
2,286 SqFt
Key Details
Sold Price $518,000
Property Type Townhouse
Sub Type Interior Row/Townhouse
Listing Status Sold
Purchase Type For Sale
Square Footage 2,286 sqft
Price per Sqft $226
Subdivision Quince Orchard Park
MLS Listing ID MDMC700738
Sold Date 06/26/20
Style Colonial
Bedrooms 3
Full Baths 2
Half Baths 2
HOA Fees $102/mo
HOA Y/N Y
Abv Grd Liv Area 1,716
Originating Board BRIGHT
Year Built 1998
Annual Tax Amount $7,011
Tax Year 2020
Lot Size 1,892 Sqft
Acres 0.04
Property Description
Cute as a button and ready for its new owner! Brick front 3 bed, 2 full, 2 half bath townhome situated on a tree-lined street in Quince Orchard Park Community. Entertaining is a breeze in your open kitchen with gorgeous granite, breakfast bar, 42 inch cabinets, recessed lighting and pantry. Perfect flow between the kitchen, cozy coffee/cocktail nook, large dining area and your composite deck. Hardwood floors on main level, laminate flooring on upper and lower levels are perfect for allergies or pets. Spacious master suite with custom closet (check out the red velvet jewelry drawer!), en suite master bath with Jacuzzi soaking tub and separate shower. Pretty new lighting and brushed nickel faucets in upper-level bathrooms. Walk-out basement with plenty or room to work or play, gas fireplace and built-ins on either side. Bumps outs on all three levels make this one of the largest one car garage models in the neighborhood. New air conditioning and water heater. Professionally painted throughout. Low HOA fee includes pool, clubhouse, fitness center, tennis, basketball and tot lots! Tons of shopping, dining and entertainment options across the street in the Kentlands and down the street at Rio and Crown. Easy access to commuter routes 270, 370, ICC, 28 and metro bus.
Location
State MD
County Montgomery
Zoning MXD
Rooms
Basement Walkout Level, Daylight, Full, Fully Finished, Garage Access, Improved, Windows
Interior
Interior Features Bar, Breakfast Area, Built-Ins, Ceiling Fan(s), Chair Railings, Combination Kitchen/Dining, Crown Moldings, Dining Area, Kitchen - Gourmet, Primary Bath(s), Pantry, Recessed Lighting, Soaking Tub, Stall Shower, Upgraded Countertops, Walk-in Closet(s), Window Treatments, Wood Floors
Hot Water Natural Gas
Heating Forced Air
Cooling Central A/C
Flooring Hardwood, Laminated, Vinyl
Fireplaces Number 1
Fireplaces Type Gas/Propane
Equipment Dishwasher, Disposal, Dryer, Icemaker, Oven/Range - Gas, Refrigerator, Range Hood, Stainless Steel Appliances, Washer
Fireplace Y
Window Features Double Pane,Transom
Appliance Dishwasher, Disposal, Dryer, Icemaker, Oven/Range - Gas, Refrigerator, Range Hood, Stainless Steel Appliances, Washer
Heat Source Natural Gas
Laundry Basement, Dryer In Unit, Washer In Unit
Exterior
Exterior Feature Deck(s)
Garage Garage - Front Entry
Garage Spaces 2.0
Amenities Available Common Grounds, Community Center, Fitness Center, Pool - Outdoor, Tennis Courts, Tot Lots/Playground, Jog/Walk Path
Waterfront N
Water Access N
Roof Type Shingle,Composite
Accessibility None
Porch Deck(s)
Parking Type Attached Garage, Driveway
Attached Garage 1
Total Parking Spaces 2
Garage Y
Building
Story 3
Sewer Public Sewer
Water Public
Architectural Style Colonial
Level or Stories 3
Additional Building Above Grade, Below Grade
New Construction N
Schools
Elementary Schools Diamond
Middle Schools Lakelands Park
High Schools Northwest
School District Montgomery County Public Schools
Others
HOA Fee Include Common Area Maintenance,Trash,Snow Removal
Senior Community No
Tax ID 160903138952
Ownership Fee Simple
SqFt Source Assessor
Security Features Security System
Special Listing Condition Standard
Read Less
Want to know what your home might be worth? Contact us for a FREE valuation!

Our team is ready to help you sell your home for the highest possible price ASAP

Bought with Philip S Piantone • Long & Foster Real Estate, Inc.






