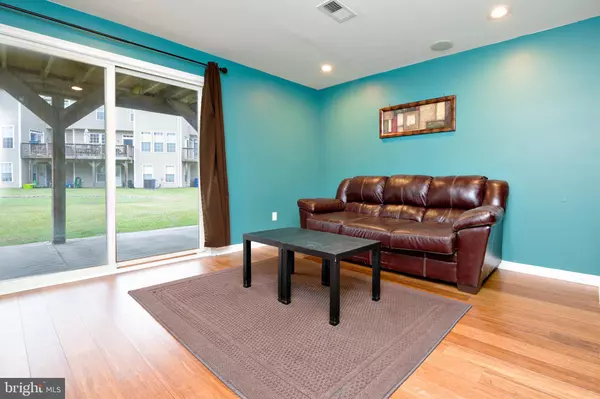$203,000
$215,000
5.6%For more information regarding the value of a property, please contact us for a free consultation.
6 EAGLE LN Delran, NJ 08075
3 Beds
3 Baths
1,789 SqFt
Key Details
Sold Price $203,000
Property Type Condo
Sub Type Condo/Co-op
Listing Status Sold
Purchase Type For Sale
Square Footage 1,789 sqft
Price per Sqft $113
Subdivision Rivers Edge
MLS Listing ID NJBL363432
Sold Date 03/10/20
Style Contemporary,Transitional
Bedrooms 3
Full Baths 2
Half Baths 1
Condo Fees $170/mo
HOA Fees $170/mo
HOA Y/N Y
Abv Grd Liv Area 1,789
Originating Board BRIGHT
Year Built 2006
Annual Tax Amount $6,044
Tax Year 2019
Lot Dimensions 0.00 x 0.00
Property Description
BACK ON THE MARKET! This stylish Townhome is situated in a park-like setting in the River's Edge development; a community along the bank of the Delaware River. This Fairmont model boasts 3 bedrooms, 2.5 baths with attached garage and backs to spacious lawns and a putt-putt green. This gem of a townhome offers beautiful bamboo hardwoods though-out most of the main living areas. The first level of this home has a foyer and comfy bedroom/den, powder room, laundry and access to a concrete patio. Upstairs, sun pours though the many windows to light up the entire space. The floor plan offers a centrally located kitchen with stainless steel appliances, a formal dining area flanked by a large living room on one side and a huge unit-wide deck on the other. That deck is overlooking the tranquil park-like area. Upgraded amenities include recessed lighting and a built-in sound system. What a fabulous space for entertaining! Upstairs, there is a large master ensuite, a walk-in closet with custom closet system, and full bathroom with jetted tub. Down the hall is another HUGE bedroom sporting three, yes! three closets and another full bath. No shortage of storage here, folks! Hurry! This fresh, airy, well-appointed home won't last long. A 1-year home warranty is included for the buyer. Association won the lawsuit and builder-funded repairs are nearly complete. This home does not have an FHA finance option but is USDA ELIGIBLE with a possible 100% FINANCING AVAILABILITY.
Location
State NJ
County Burlington
Area Delanco Twp (20309)
Zoning WFDA
Direction East
Rooms
Other Rooms Living Room, Dining Room, Primary Bedroom, Bedroom 2, Kitchen, Bedroom 1, Laundry
Main Level Bedrooms 1
Interior
Interior Features Carpet, Chair Railings, Entry Level Bedroom, Formal/Separate Dining Room, Primary Bath(s), Pantry, Recessed Lighting, Tub Shower, Attic, Ceiling Fan(s), Dining Area, Floor Plan - Traditional, Walk-in Closet(s), Window Treatments, Wood Floors
Hot Water Natural Gas
Cooling Central A/C
Flooring Bamboo, Carpet
Equipment Built-In Microwave, Dishwasher, Dryer - Front Loading, Dryer - Gas, Icemaker, Oven - Self Cleaning, Oven/Range - Gas, Refrigerator, Stainless Steel Appliances, Washer - Front Loading
Fireplace N
Window Features Double Pane,Energy Efficient
Appliance Built-In Microwave, Dishwasher, Dryer - Front Loading, Dryer - Gas, Icemaker, Oven - Self Cleaning, Oven/Range - Gas, Refrigerator, Stainless Steel Appliances, Washer - Front Loading
Heat Source Natural Gas
Laundry Lower Floor
Exterior
Parking Features Garage Door Opener, Garage - Front Entry, Inside Access
Garage Spaces 1.0
Utilities Available Cable TV
Amenities Available Common Grounds, Putting Green, Tot Lots/Playground
Water Access N
Roof Type Asphalt
Accessibility 32\"+ wide Doors
Attached Garage 1
Total Parking Spaces 1
Garage Y
Building
Story 3+
Sewer Public Sewer
Water Public
Architectural Style Contemporary, Transitional
Level or Stories 3+
Additional Building Above Grade, Below Grade
Structure Type 9'+ Ceilings,Dry Wall
New Construction N
Schools
School District Delanco Township Public Schools
Others
Pets Allowed Y
HOA Fee Include Common Area Maintenance,Ext Bldg Maint,Insurance,Lawn Care Front,Lawn Care Rear,Lawn Care Side,Lawn Maintenance,Management,Reserve Funds
Senior Community No
Tax ID 09-00500 01-00001-C3406
Ownership Condominium
Acceptable Financing Conventional, Cash, USDA
Listing Terms Conventional, Cash, USDA
Financing Conventional,Cash,USDA
Special Listing Condition Standard
Pets Allowed No Pet Restrictions
Read Less
Want to know what your home might be worth? Contact us for a FREE valuation!

Our team is ready to help you sell your home for the highest possible price ASAP

Bought with Fadua Maritza M Creighton • RE/MAX at Home





