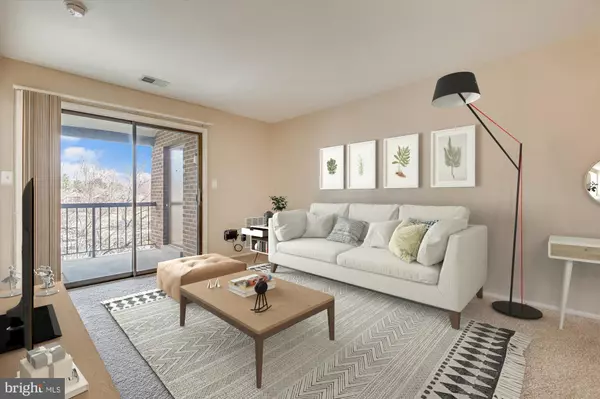$220,000
$228,900
3.9%For more information regarding the value of a property, please contact us for a free consultation.
8131 NEEDWOOD RD #204 Derwood, MD 20855
2 Beds
2 Baths
1,084 SqFt
Key Details
Sold Price $220,000
Property Type Condo
Sub Type Condo/Co-op
Listing Status Sold
Purchase Type For Sale
Square Footage 1,084 sqft
Price per Sqft $202
Subdivision Mallard Cove Condominiums
MLS Listing ID MDMC700390
Sold Date 05/08/20
Style Unit/Flat
Bedrooms 2
Full Baths 2
Condo Fees $369/mo
HOA Y/N N
Abv Grd Liv Area 1,084
Originating Board BRIGHT
Year Built 1985
Annual Tax Amount $2,325
Tax Year 2020
Property Description
Walking distance to Shady Grove Metro! Top floor 2 Bed, 2 full Bath condo in supper convenient and amenity rich Mallard Cove. Unit features: over 1000+ finished square feet, eat-in kitchen, excellent natural light, reserved parking space directly in front of the building & plenty of guest parking nearby, dedicated extra storage unit, en-suite master bath & walk-in closet, washer/dryer in unit, private patio. Reasonable monthly condo fee offers 24hr community fitness center, outdoor pool, paths, dog park, etc. Move right in now and modernized with upgrades done to suit your taste--on your timeline. Handy? Might be an opportunity for a little sweat equity. Carpet, paint and HWH all done in the last few years. Digitally staged to help envision layout. Home is in good shape but sold "as is". Capital Bikeshare in front of complex. Close to ICC, retail, & restaurants. This is the one. Why pay rent anymore? Open House Postponed.
Location
State MD
County Montgomery
Zoning PD5
Rooms
Other Rooms Living Room, Dining Room, Primary Bedroom, Bedroom 2, Kitchen, Laundry, Bathroom 2, Primary Bathroom
Main Level Bedrooms 2
Interior
Interior Features Breakfast Area, Dining Area, Floor Plan - Traditional, Kitchen - Eat-In, Walk-in Closet(s), Other
Heating Central, Forced Air
Cooling Central A/C, Ceiling Fan(s)
Equipment Built-In Microwave, Dryer, Disposal, Dishwasher, Refrigerator, Stove, Washer
Appliance Built-In Microwave, Dryer, Disposal, Dishwasher, Refrigerator, Stove, Washer
Heat Source Electric
Laundry Washer In Unit, Has Laundry
Exterior
Exterior Feature Patio(s)
Parking On Site 1
Amenities Available Swimming Pool, Storage Bin, Pool - Outdoor, Fitness Center, Extra Storage, Common Grounds, Party Room, Tot Lots/Playground, Tennis Courts, Other, Basketball Courts, Picnic Area
Waterfront N
Water Access N
Accessibility None
Porch Patio(s)
Parking Type Off Street, Parking Lot
Garage N
Building
Story 1
Unit Features Garden 1 - 4 Floors
Sewer Public Sewer
Water Public
Architectural Style Unit/Flat
Level or Stories 1
Additional Building Above Grade, Below Grade
New Construction N
Schools
Elementary Schools Candlewood
Middle Schools Shady Grove
High Schools Col. Zadok Magruder
School District Montgomery County Public Schools
Others
HOA Fee Include Ext Bldg Maint,Management,Reserve Funds,Recreation Facility,Trash,Water,Other,Common Area Maintenance,Snow Removal
Senior Community No
Tax ID 160903463493
Ownership Condominium
Acceptable Financing Conventional, Cash, Bank Portfolio
Listing Terms Conventional, Cash, Bank Portfolio
Financing Conventional,Cash,Bank Portfolio
Special Listing Condition Standard
Read Less
Want to know what your home might be worth? Contact us for a FREE valuation!

Our team is ready to help you sell your home for the highest possible price ASAP

Bought with Ruth Sachs • Redfin Corp






