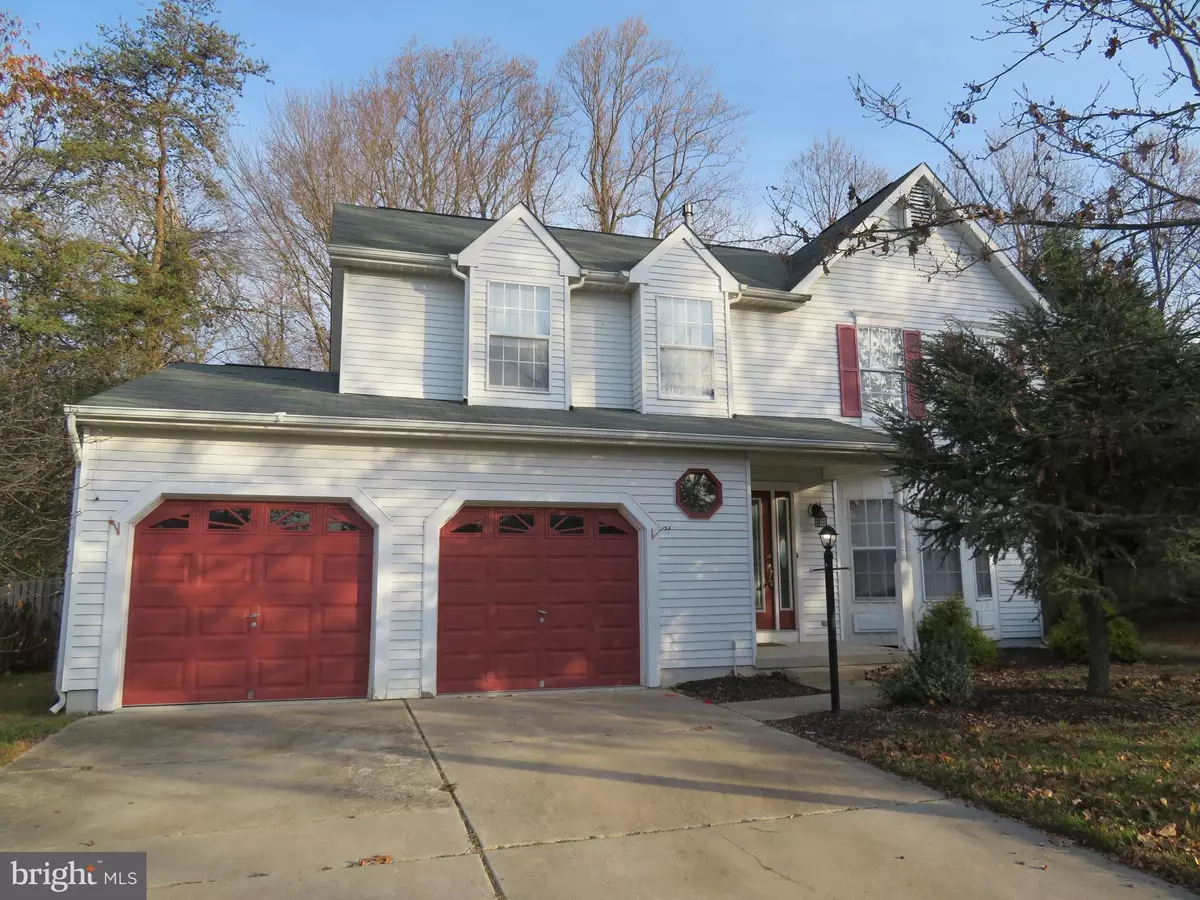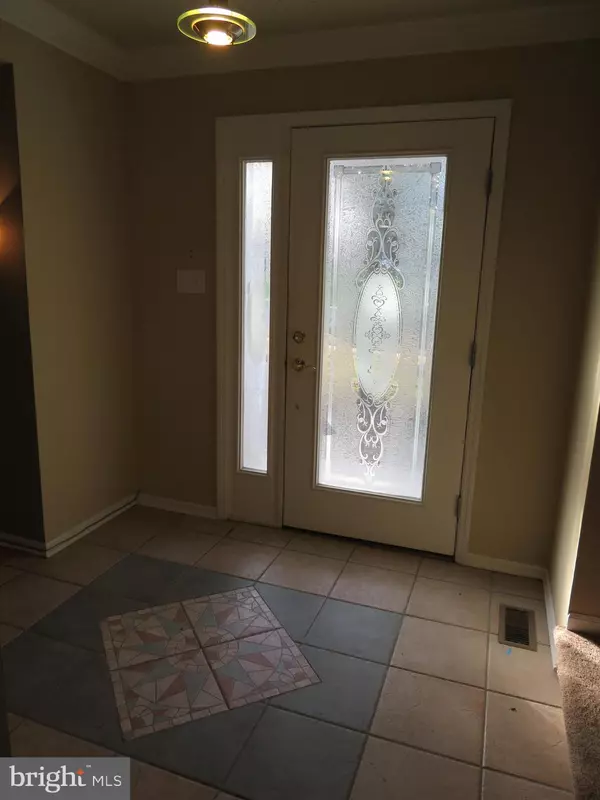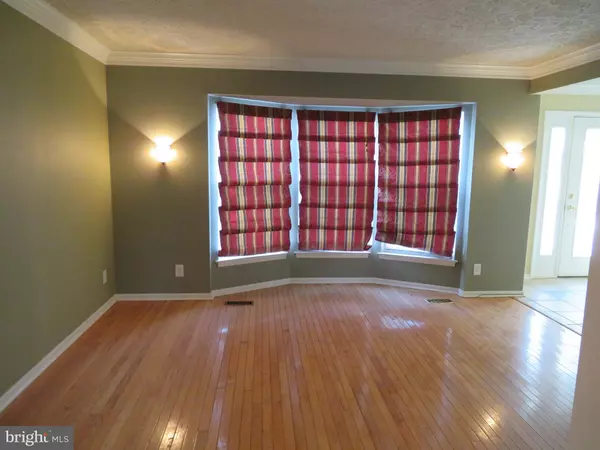$255,000
$259,900
1.9%For more information regarding the value of a property, please contact us for a free consultation.
49 RED BANK DR Sicklerville, NJ 08081
4 Beds
3 Baths
2,122 SqFt
Key Details
Sold Price $255,000
Property Type Single Family Home
Sub Type Detached
Listing Status Sold
Purchase Type For Sale
Square Footage 2,122 sqft
Price per Sqft $120
Subdivision Stonebridge Run
MLS Listing ID NJCD364322
Sold Date 06/10/20
Style Colonial
Bedrooms 4
Full Baths 2
Half Baths 1
HOA Y/N N
Abv Grd Liv Area 2,122
Originating Board BRIGHT
Year Built 1991
Annual Tax Amount $10,232
Tax Year 2019
Lot Size 8,276 Sqft
Acres 0.19
Lot Dimensions 67.00 x 125.00
Property Description
Beautiful 2-Story Colonial located in the desirable Stonebridge Run development in Gloucester Twp. Enter into the custom tiled floor foyer which leads to your large brand new kitchen. Kitchen features brand new cabinets, granite counter tops with breakfast bar and stainless steel appliances (refrigerator, dishwasher, stove, microwave and wall oven). The formal living room and dining room features hardwood floors and crown molding. The family room is located off the kitchen and features hardwood floors as well. The large 4 Season sun room features a gas fireplace, hardwood floors, 4 skylights and French doors that lead to your backyard oasis. Backyard backs to woods for privacy and includes an in-ground pool with hot tub (pool & hot tub are being conveyed in AS IS condition new pump installed in Sept. 2019) and pond. 2nd floor has master bedroom suite with its own bathroom and walk in closet. 3 additional generous sized bedrooms and full bath round out the 2nd floor. Unfinished basement and 2-car garage complete this home. Schedule your tour TODAY!! New AC unit installed in August 2019.
Location
State NJ
County Camden
Area Gloucester Twp (20415)
Zoning R
Rooms
Other Rooms Living Room, Dining Room, Primary Bedroom, Bedroom 2, Bedroom 3, Bedroom 4, Kitchen, Family Room, Basement, Sun/Florida Room
Basement Unfinished
Interior
Interior Features Carpet, Crown Moldings, Combination Dining/Living, Dining Area, Family Room Off Kitchen, Kitchen - Eat-In, Primary Bath(s), Pantry, Skylight(s), Upgraded Countertops, Walk-in Closet(s), Wood Floors
Heating Forced Air
Cooling Central A/C
Fireplaces Number 1
Fireplaces Type Gas/Propane
Equipment Built-In Microwave, Built-In Range, Dishwasher, Disposal, Dryer - Electric, Oven - Single, Oven - Wall, Refrigerator, Stainless Steel Appliances
Fireplace Y
Appliance Built-In Microwave, Built-In Range, Dishwasher, Disposal, Dryer - Electric, Oven - Single, Oven - Wall, Refrigerator, Stainless Steel Appliances
Heat Source Natural Gas
Laundry Basement
Exterior
Parking Features Built In, Garage - Front Entry, Inside Access
Garage Spaces 2.0
Pool In Ground
Water Access N
Accessibility None
Attached Garage 2
Total Parking Spaces 2
Garage Y
Building
Story 2
Sewer Public Sewer
Water Public
Architectural Style Colonial
Level or Stories 2
Additional Building Above Grade, Below Grade
New Construction N
Schools
School District Black Horse Pike Regional Schools
Others
Senior Community No
Tax ID 15-14802-00031
Ownership Fee Simple
SqFt Source Assessor
Special Listing Condition Standard
Read Less
Want to know what your home might be worth? Contact us for a FREE valuation!

Our team is ready to help you sell your home for the highest possible price ASAP

Bought with Calvin K Jones • Rivera Realty, LLC





