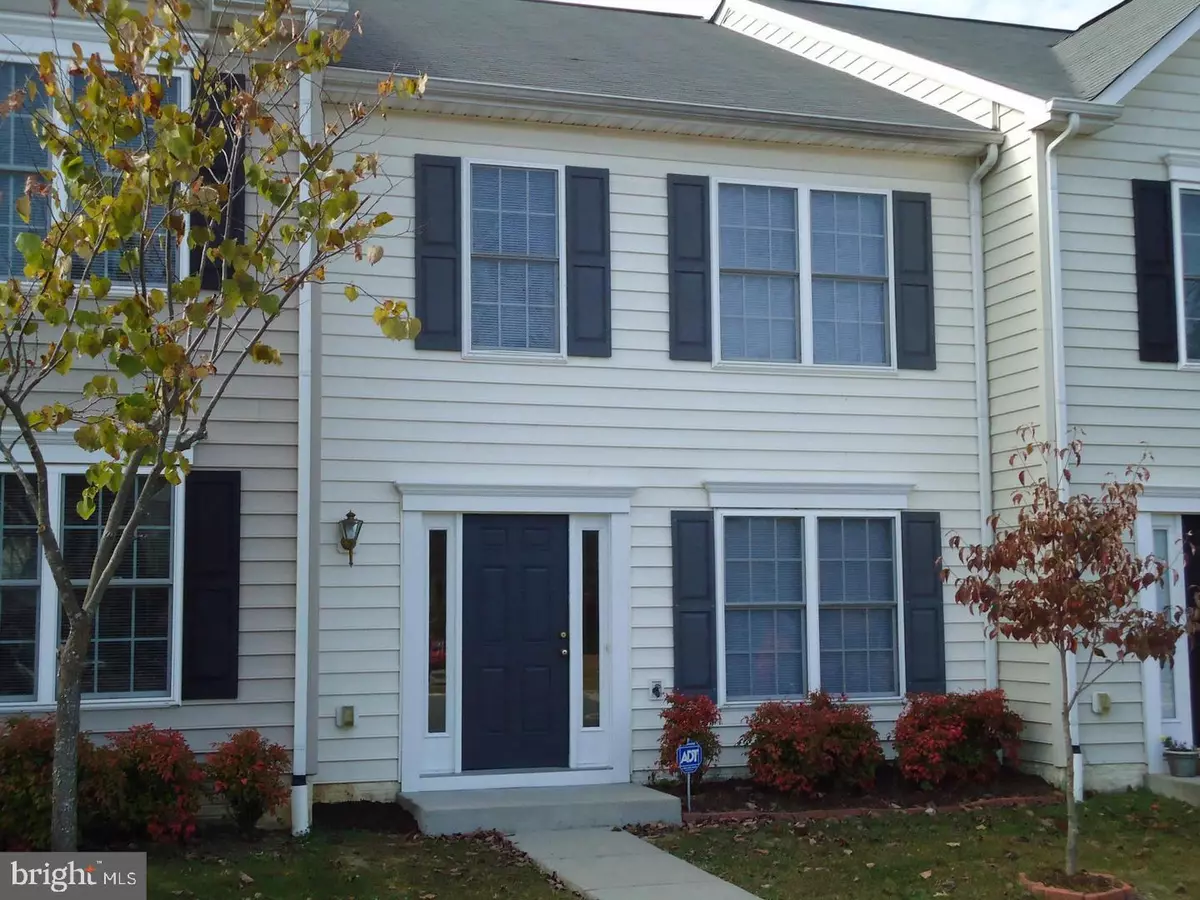$185,000
$190,000
2.6%For more information regarding the value of a property, please contact us for a free consultation.
23310 WESTMONT DR Ruther Glen, VA 22546
3 Beds
3 Baths
1,680 SqFt
Key Details
Sold Price $185,000
Property Type Townhouse
Sub Type Interior Row/Townhouse
Listing Status Sold
Purchase Type For Sale
Square Footage 1,680 sqft
Price per Sqft $110
Subdivision Belmont West
MLS Listing ID VACV121494
Sold Date 02/25/20
Style Colonial
Bedrooms 3
Full Baths 2
Half Baths 1
HOA Fees $85/ann
HOA Y/N Y
Abv Grd Liv Area 1,680
Originating Board BRIGHT
Year Built 2007
Annual Tax Amount $1,037
Tax Year 2019
Lot Size 2,000 Sqft
Acres 0.05
Property Description
Less than on mile from 95. Centrally located between Richmond, DC and military bases! Enjoy the quiet life while being just minutes from Shopping. This beautiful town home in Belmont has an open floor plan & is move in ready. You will feel right at home from the moment you walk in. The modern kitchen has a center island, & gas stove, open to family room with the gas FP. french door leads to fenced in back yard with patio & Large storage shed. Upper level includes 3 bedrooms. 2 bathrooms, Master suite w/ sitting area. Large walk in closet. Master bath: Raised dual vanity, soaking tub and sep shower. Low Maintenance for a busy lifestyle or relaxing on the weekends. HOA will take care of the front. and includes trash removal. Welcome home.
Location
State VA
County Caroline
Zoning PRD
Rooms
Other Rooms Living Room, Dining Room, Primary Bedroom, Bedroom 2, Bedroom 3, Kitchen, Den, Bathroom 2, Primary Bathroom
Interior
Interior Features Carpet, Ceiling Fan(s), Combination Dining/Living, Curved Staircase, Floor Plan - Open, Kitchen - Island, Pantry, Soaking Tub, Walk-in Closet(s)
Hot Water Natural Gas
Heating Heat Pump(s)
Cooling Heat Pump(s)
Fireplaces Number 1
Fireplaces Type Gas/Propane
Equipment Built-In Microwave, Dishwasher, Disposal, Dryer, Exhaust Fan, Oven/Range - Gas, Refrigerator, Washer, Water Heater
Fireplace Y
Appliance Built-In Microwave, Dishwasher, Disposal, Dryer, Exhaust Fan, Oven/Range - Gas, Refrigerator, Washer, Water Heater
Heat Source Electric
Laundry Main Floor, Hookup
Exterior
Exterior Feature Patio(s)
Garage Spaces 2.0
Fence Fully
Amenities Available Common Grounds, Tot Lots/Playground
Water Access N
Accessibility None
Porch Patio(s)
Total Parking Spaces 2
Garage N
Building
Lot Description Cul-de-sac, Level
Story 2
Sewer Public Sewer
Water Public
Architectural Style Colonial
Level or Stories 2
Additional Building Above Grade, Below Grade
New Construction N
Schools
Elementary Schools Madison
Middle Schools Caroline
High Schools Caroline
School District Caroline County Public Schools
Others
HOA Fee Include Common Area Maintenance,Lawn Care Front,Road Maintenance,Snow Removal,Trash
Senior Community No
Tax ID 82B-2-19
Ownership Fee Simple
SqFt Source Assessor
Security Features Monitored,Smoke Detector
Acceptable Financing Cash, FHA, Rural Development, USDA, VA, VHDA, Conventional
Horse Property N
Listing Terms Cash, FHA, Rural Development, USDA, VA, VHDA, Conventional
Financing Cash,FHA,Rural Development,USDA,VA,VHDA,Conventional
Special Listing Condition Standard
Read Less
Want to know what your home might be worth? Contact us for a FREE valuation!

Our team is ready to help you sell your home for the highest possible price ASAP

Bought with Ronald E Chronister • EXP Realty, LLC

