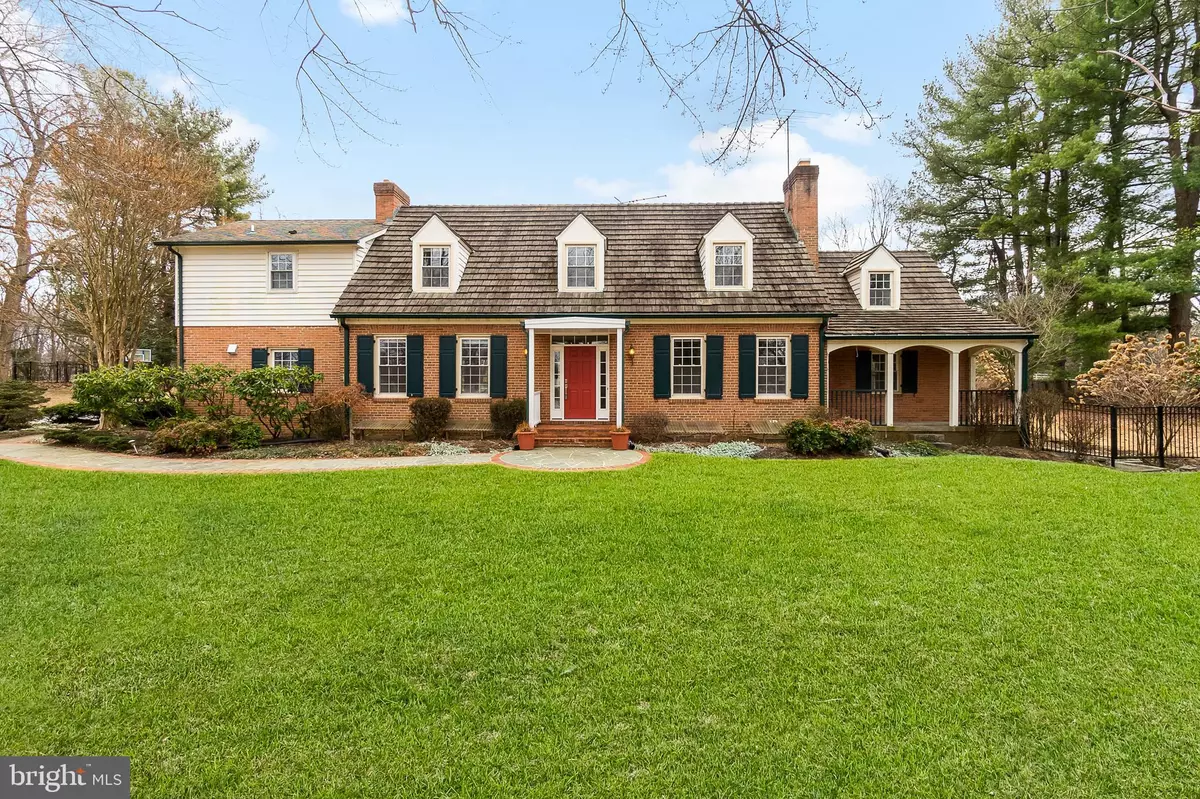$1,167,000
$1,197,000
2.5%For more information regarding the value of a property, please contact us for a free consultation.
10711 LOCKLAND RD Potomac, MD 20854
4 Beds
5 Baths
3,382 SqFt
Key Details
Sold Price $1,167,000
Property Type Single Family Home
Sub Type Detached
Listing Status Sold
Purchase Type For Sale
Square Footage 3,382 sqft
Price per Sqft $345
Subdivision Potomac Village
MLS Listing ID MDMC692878
Sold Date 03/26/20
Style Colonial
Bedrooms 4
Full Baths 4
Half Baths 1
HOA Y/N N
Abv Grd Liv Area 2,882
Originating Board BRIGHT
Year Built 1964
Annual Tax Amount $9,984
Tax Year 2020
Lot Size 2.000 Acres
Acres 2.0
Property Description
Beautiful Potomac home, with upgraded amenities and a breathtaking backyard within the nationally-recognized Winston Churchill school district! A Colonial Williamsburg style home with 2 master suites, 2 more bedrooms, and 4.5 bathrooms. Three finished floors, 4700 sq feet, and an enclosed & lit pool, all set on 2 stunning and well-maintained acres. The gourmet Chef's Kitchen on the main floor leads to a formal dining room and spacious living room that creates the perfect setting for year-round entertaining. An outdoor flagstone patio adds summertime charm and a picturesque view from the back of the house. This floor also features a newly renovated marble foyer, Family Den and a ground-floor master suite (great for accessibility) complete with spa-like bathroom and large sliding-door closets. Moving upstairs you are brought into a unique and tranquil living space, designed for family living. The main staircase from the foyer gives access to the two original bedrooms, each with an ante-room that can be used as a playroom or study. An updated bathroom is perfectly situated with a modern sliding-door shower. A second staircase from the kitchen leads to a modern upstairs en-suite bathroom. This Master suite was added during the renovation and is the perfect respite: His & Her sinks, 2 walk-in closets & a stunning view of the patio and backyard. The property is what makes this house a true masterpiece. The backyard is a complete oasis with privacy, space and gorgeous landscaping. Two flagstone patios, a vegetable garden, grapevine covered pergola & set flower beds make it the ideal space to spend Fall, Spring & Summer days and nights. While a fenced-in pool & cabana allow for endless fun & parties. The finished walk-out Basement has a full bath, kitchenette and a fireplace and is a perfect space for a Recreation Room or a complete suite for guests. This happy home has everything a family could want. A beautiful and expansive backyard made for entertaining, a house that is perfect for a growing family to make memories, and a neighborhood that provides great education and a warm welcome.
Location
State MD
County Montgomery
Zoning RE2
Rooms
Other Rooms Living Room, Dining Room, Primary Bedroom, Sitting Room, Bedroom 2, Bedroom 3, Kitchen, Family Room, Bedroom 1, Study, Laundry, Storage Room, Bathroom 1, Bathroom 2, Bonus Room, Primary Bathroom, Full Bath, Half Bath
Basement Connecting Stairway, Daylight, Partial, Outside Entrance, Walkout Stairs
Main Level Bedrooms 1
Interior
Interior Features Kitchen - Gourmet, Entry Level Bedroom, Formal/Separate Dining Room, Kitchen - Eat-In, Kitchen - Island, Primary Bath(s), Recessed Lighting, Soaking Tub, Stall Shower, Upgraded Countertops, Walk-in Closet(s), Wet/Dry Bar, Wood Floors
Hot Water Electric
Heating Heat Pump - Oil BackUp
Cooling Ceiling Fan(s), Central A/C
Flooring Ceramic Tile, Hardwood, Marble
Equipment Oven/Range - Gas, Built-In Microwave, Dishwasher, Disposal, Dryer, Exhaust Fan, Icemaker, Microwave, Oven - Self Cleaning, Range Hood, Refrigerator, Stainless Steel Appliances, Washer, Water Dispenser
Window Features Bay/Bow
Appliance Oven/Range - Gas, Built-In Microwave, Dishwasher, Disposal, Dryer, Exhaust Fan, Icemaker, Microwave, Oven - Self Cleaning, Range Hood, Refrigerator, Stainless Steel Appliances, Washer, Water Dispenser
Heat Source Electric, Oil, Natural Gas Available
Exterior
Exterior Feature Patio(s)
Garage Garage - Side Entry
Garage Spaces 2.0
Pool In Ground
Waterfront N
Water Access N
Accessibility None
Porch Patio(s)
Parking Type Attached Garage
Attached Garage 2
Total Parking Spaces 2
Garage Y
Building
Lot Description Landscaping
Story 3+
Sewer Public Sewer
Water Public
Architectural Style Colonial
Level or Stories 3+
Additional Building Above Grade, Below Grade
New Construction N
Schools
School District Montgomery County Public Schools
Others
Senior Community No
Tax ID 161000860791
Ownership Fee Simple
SqFt Source Assessor
Special Listing Condition Standard
Read Less
Want to know what your home might be worth? Contact us for a FREE valuation!

Our team is ready to help you sell your home for the highest possible price ASAP

Bought with Brooke Heiberger • Long & Foster Real Estate, Inc.






