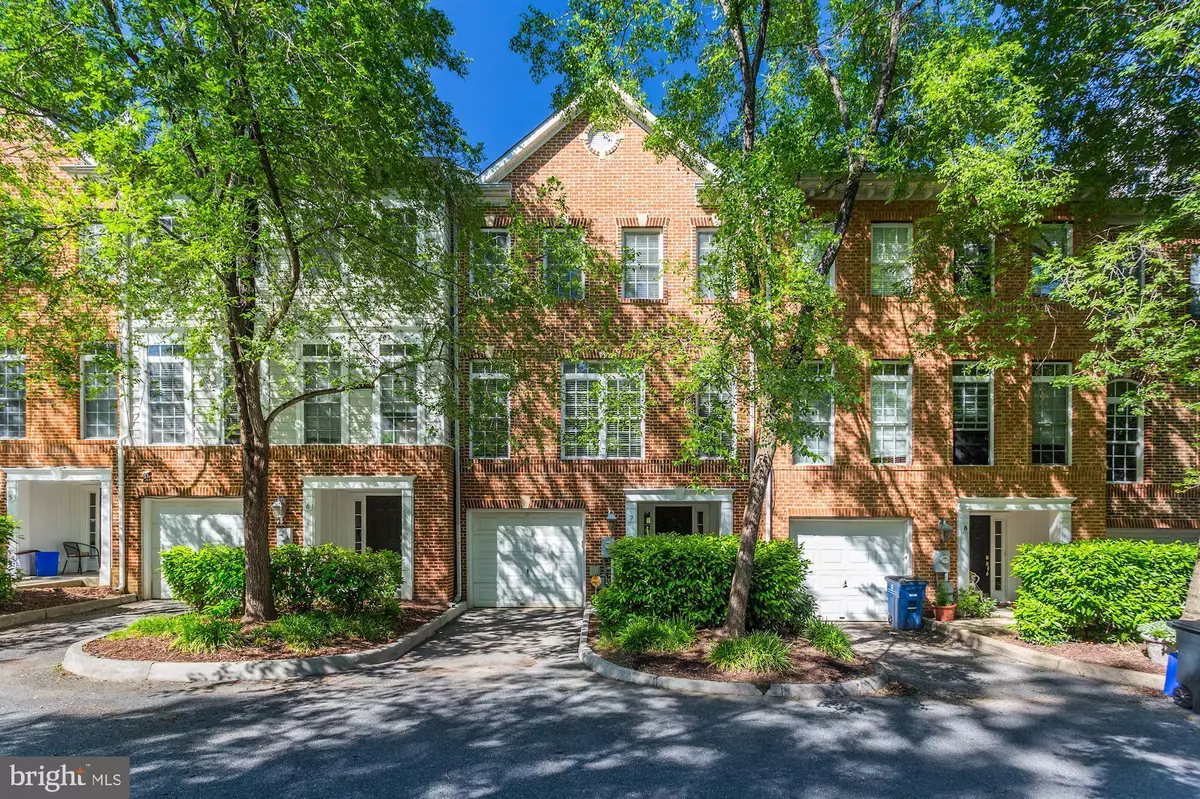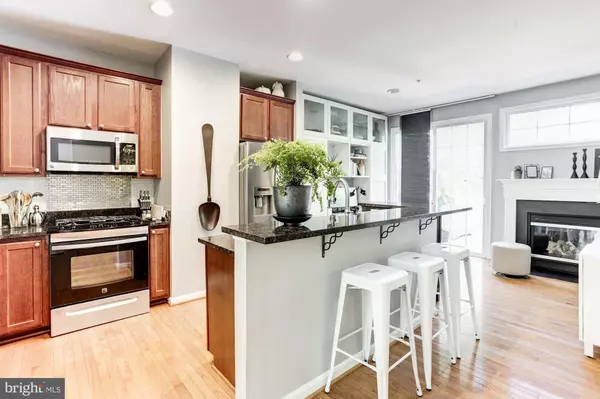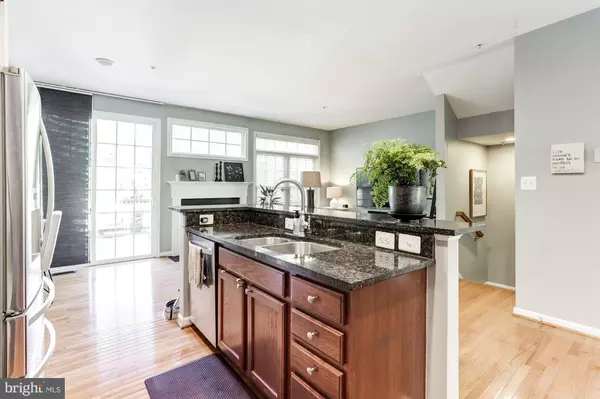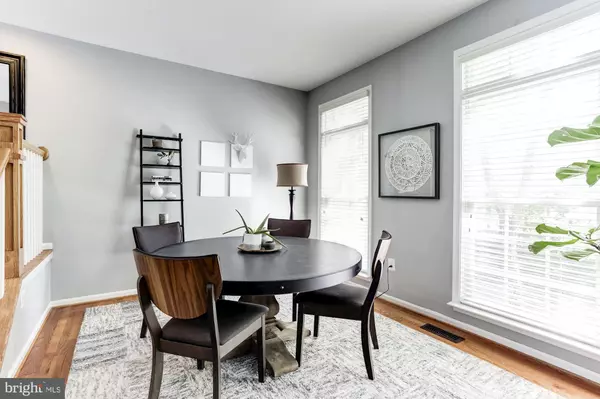$410,000
$410,000
For more information regarding the value of a property, please contact us for a free consultation.
13807 ASTON MANOR DR #7 Silver Spring, MD 20904
3 Beds
3 Baths
2,340 SqFt
Key Details
Sold Price $410,000
Property Type Condo
Sub Type Condo/Co-op
Listing Status Sold
Purchase Type For Sale
Square Footage 2,340 sqft
Price per Sqft $175
Subdivision Towns Of Aston Manor
MLS Listing ID MDMC710954
Sold Date 08/14/20
Style Colonial
Bedrooms 3
Full Baths 2
Half Baths 1
Condo Fees $211/mo
HOA Y/N N
Abv Grd Liv Area 2,340
Originating Board BRIGHT
Year Built 2004
Annual Tax Amount $4,501
Tax Year 2019
Property Description
AN EXCELLENT BUY! A great location at a great price. This home has an abundance of bright natural lighting throughout boasting classic modern interiors accented with 9ft and tray ceilings. The kitchen and family room area is well appointed around a cozy gas fireplace leading to the open space, maintenance free composite deck. You will be delighted by the entertainment room on the main level, leading to the second deck, fenced-in private backyard and the spacious storage shed. In addition to the attached garage and drive way, one more parking space is assigned in front of the house. This home will bring you as much comfort and happiness as it has to the owners. Offer submission deadline by 9 pm , 6/12/20 (EST).
Location
State MD
County Montgomery
Zoning RESIDENTIAL
Rooms
Other Rooms Living Room, Dining Room, Primary Bedroom, Bedroom 2, Bedroom 3, Kitchen, Family Room, Exercise Room, Laundry, Bathroom 2, Primary Bathroom
Basement Front Entrance, Fully Finished, Garage Access, Walkout Level, Windows, Heated, Daylight, Full
Interior
Hot Water Natural Gas
Heating Forced Air, Central
Cooling Central A/C
Flooring Hardwood, Carpet, Ceramic Tile
Fireplaces Number 1
Fireplaces Type Fireplace - Glass Doors, Mantel(s), Gas/Propane
Fireplace Y
Heat Source Natural Gas
Laundry Upper Floor
Exterior
Parking Features Garage - Front Entry, Garage Door Opener
Garage Spaces 1.0
Parking On Site 1
Utilities Available Natural Gas Available, Water Available, Sewer Available, Fiber Optics Available
Amenities Available None
Water Access N
Roof Type Shingle
Accessibility Other
Attached Garage 1
Total Parking Spaces 1
Garage Y
Building
Story 3
Sewer Public Sewer
Water Public
Architectural Style Colonial
Level or Stories 3
Additional Building Above Grade, Below Grade
Structure Type 9'+ Ceilings,Dry Wall,Tray Ceilings
New Construction N
Schools
Elementary Schools Greencastle
Middle Schools Benjamin Banneker
High Schools Paint Branch
School District Montgomery County Public Schools
Others
Pets Allowed Y
HOA Fee Include Common Area Maintenance,Water,Sewer
Senior Community No
Tax ID 160503458053
Ownership Condominium
Security Features Carbon Monoxide Detector(s)
Horse Property N
Special Listing Condition Standard
Pets Allowed No Pet Restrictions
Read Less
Want to know what your home might be worth? Contact us for a FREE valuation!

Our team is ready to help you sell your home for the highest possible price ASAP

Bought with David Rios Benitez • Donna Kerr Group





