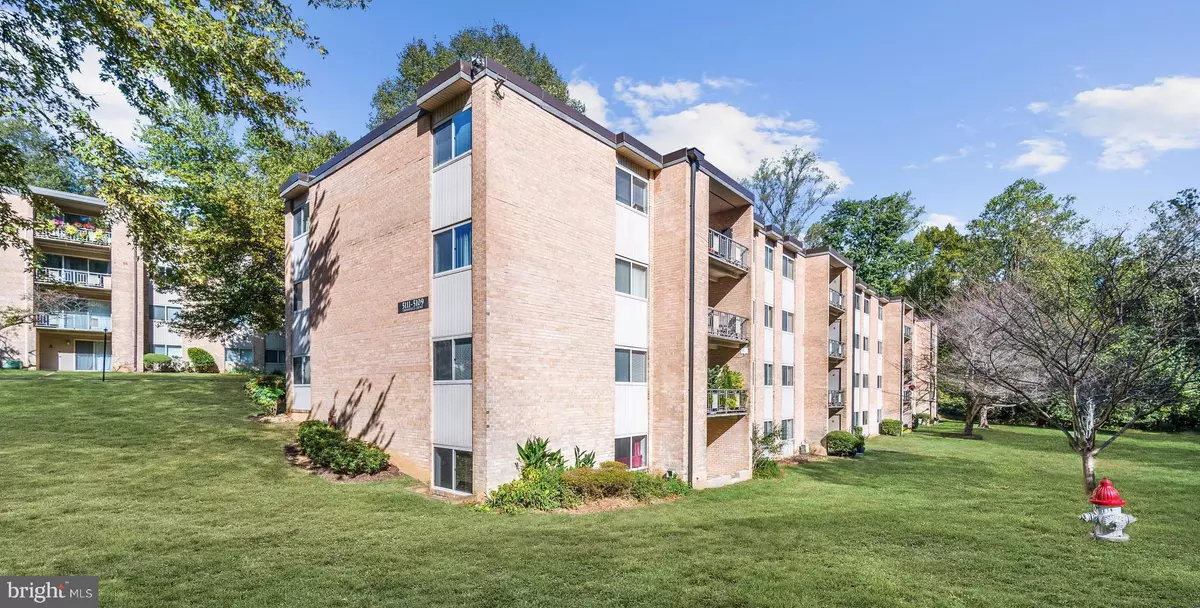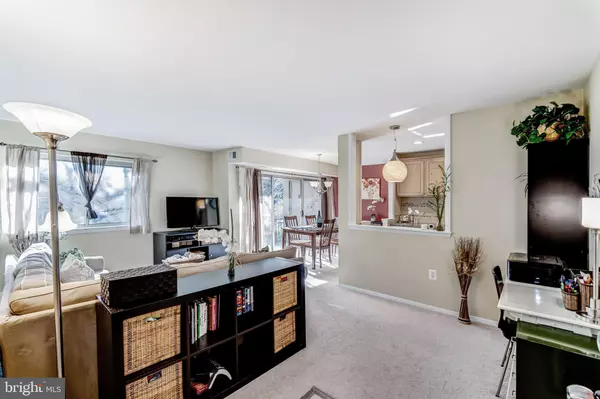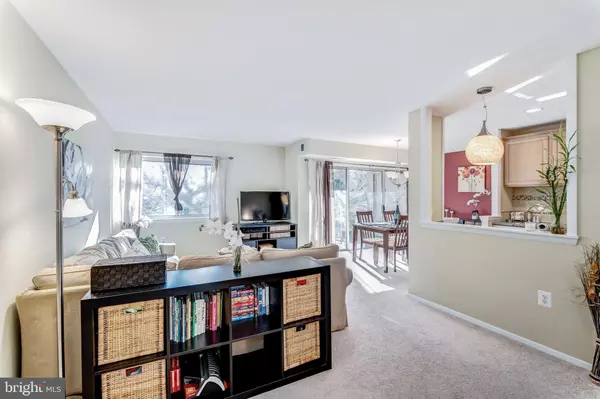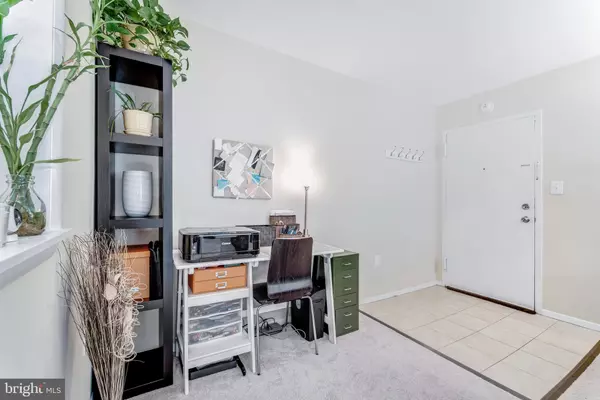$155,000
$159,900
3.1%For more information regarding the value of a property, please contact us for a free consultation.
5109 CROSSFIELD CT #8 North Bethesda, MD 20852
1 Bed
1 Bath
794 SqFt
Key Details
Sold Price $155,000
Property Type Condo
Sub Type Condo/Co-op
Listing Status Sold
Purchase Type For Sale
Square Footage 794 sqft
Price per Sqft $195
Subdivision Bethesda Park
MLS Listing ID MDMC682798
Sold Date 01/22/20
Style Unit/Flat
Bedrooms 1
Full Baths 1
Condo Fees $515/mo
HOA Y/N N
Abv Grd Liv Area 794
Originating Board BRIGHT
Year Built 1970
Annual Tax Amount $1,472
Tax Year 2019
Property Description
RENOVATED and move-in ready, this sun-filled 1BR/1BA condo is a must-see! The kitchen has been thoughtfully opened up and updated to create a more open-concept and enjoyable space and features sparkling granite and upgraded cabinets. New overhead lighting has been added to enhance this home as well as a ceiling fan in the oversize bedroom. You will love the two large bedroom closets, one with an Elfa closet organization system built in. Enjoy a relaxing view of the grassy courtyard from the sunny balcony. Fabulously located in the heart of it all, Metro, restaurants, shops and all the necessities are just steps away. Enjoy all that Pike & Rose has to offer within a short stroll. Turn the other way and enjoy the relaxing parks and trails, or take a dip in the community pool after a game of tennis - all compliments of amenity-rich and close-in Bethesda Park. Just about a mile to get to the Twinbrook Metro Station OR the White Flint Metro! The Rockville Town Square is also a short distance away and features the Marc and Amtrak train lines. Capital Bikeshare has stations right outside this convenient community and opens your world up to several amazing trails and popular scenic rides. As of the time of this listing, this community feeds into the sought-after Walter Johnson School District. All utilities are included in the condo fee.
Location
State MD
County Montgomery
Zoning R20
Rooms
Other Rooms Living Room, Dining Room, Primary Bedroom, Kitchen, Bathroom 1
Main Level Bedrooms 1
Interior
Interior Features Upgraded Countertops, Ceiling Fan(s), Carpet, Dining Area, Entry Level Bedroom, Family Room Off Kitchen, Flat, Floor Plan - Open, Tub Shower
Heating Central
Cooling Central A/C
Flooring Wood
Equipment Oven/Range - Gas, Microwave, Refrigerator, Dishwasher, Disposal
Furnishings No
Fireplace N
Window Features Double Pane
Appliance Oven/Range - Gas, Microwave, Refrigerator, Dishwasher, Disposal
Heat Source Natural Gas
Laundry Common, Shared
Exterior
Exterior Feature Balcony
Amenities Available Pool - Outdoor, Swimming Pool, Tennis Courts, Tot Lots/Playground, Jog/Walk Path
Waterfront N
Water Access N
View Garden/Lawn
Accessibility None
Porch Balcony
Parking Type Off Street, Parking Lot
Garage N
Building
Story 1
Unit Features Garden 1 - 4 Floors
Sewer Public Sewer
Water Public
Architectural Style Unit/Flat
Level or Stories 1
Additional Building Above Grade, Below Grade
Structure Type Dry Wall
New Construction N
Schools
Elementary Schools Garrett Park
Middle Schools Tilden
High Schools Walter Johnson
School District Montgomery County Public Schools
Others
Pets Allowed Y
HOA Fee Include Air Conditioning,Heat,Gas,Electricity,All Ground Fee,Common Area Maintenance,Parking Fee,Pool(s),Sewer,Water,Trash,Snow Removal
Senior Community No
Tax ID 160402027886
Ownership Condominium
Horse Property N
Special Listing Condition Standard
Pets Description Dogs OK, Cats OK
Read Less
Want to know what your home might be worth? Contact us for a FREE valuation!

Our team is ready to help you sell your home for the highest possible price ASAP

Bought with Casey C Aboulafia • Compass






