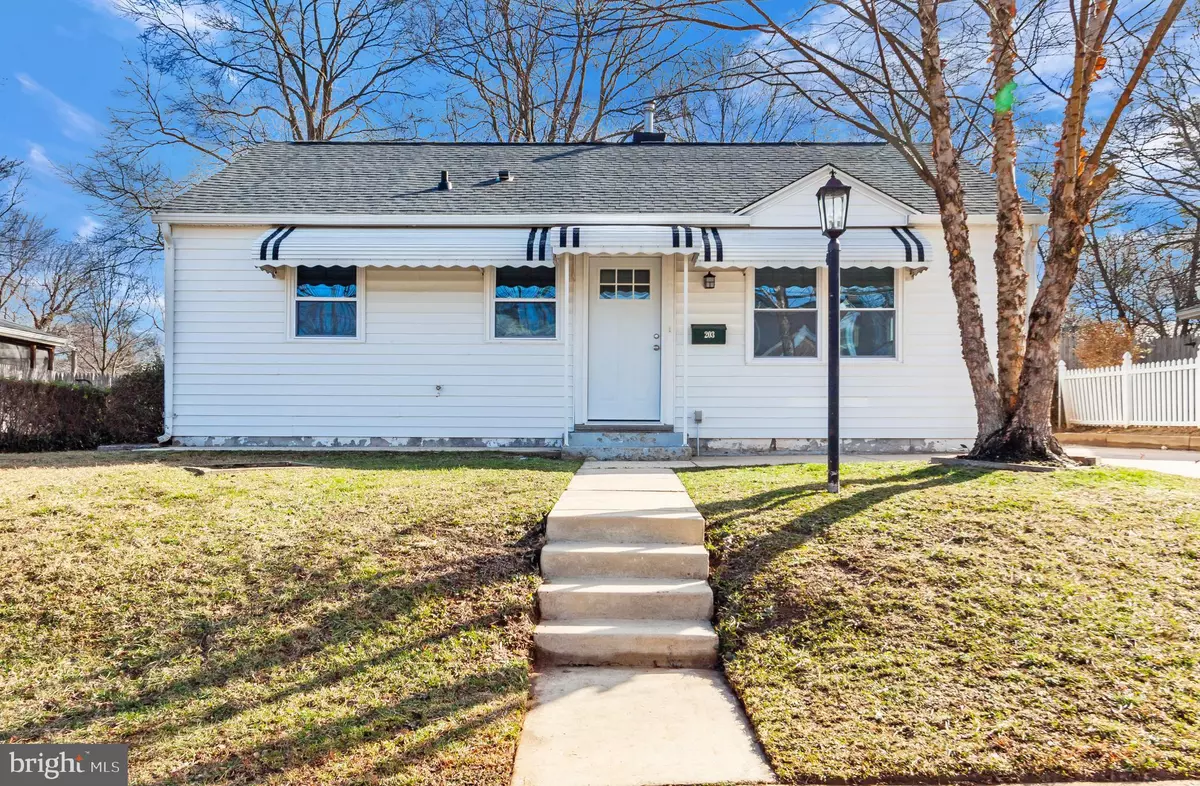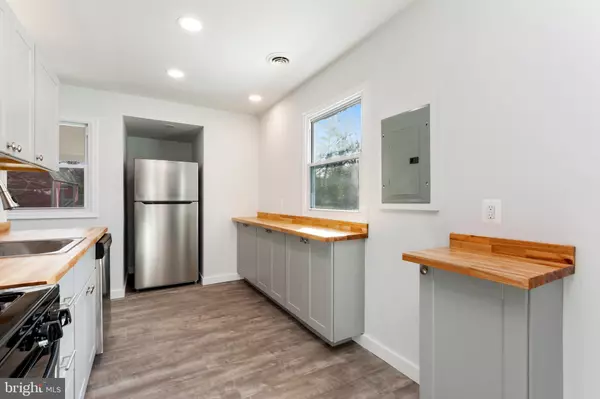$229,990
$229,990
For more information regarding the value of a property, please contact us for a free consultation.
203 KUETHE RD NE Glen Burnie, MD 21060
3 Beds
1 Bath
816 SqFt
Key Details
Sold Price $229,990
Property Type Single Family Home
Sub Type Detached
Listing Status Sold
Purchase Type For Sale
Square Footage 816 sqft
Price per Sqft $281
Subdivision Glen Gardens
MLS Listing ID MDAA422586
Sold Date 03/23/20
Style A-Frame
Bedrooms 3
Full Baths 1
HOA Y/N N
Abv Grd Liv Area 816
Originating Board BRIGHT
Year Built 1949
Annual Tax Amount $2,109
Tax Year 2019
Lot Size 10,015 Sqft
Acres 0.23
Property Description
A charming home located close to shopping and public transportation. Renovated and ready for buyer to move in. New kitchen with new stainless steel appliances. New bathroom, new flooring, new roof, new windows...too many updates to list. Large backyard with huge wooden shed and an above ground pool.
Location
State MD
County Anne Arundel
Zoning R5
Direction West
Rooms
Main Level Bedrooms 3
Interior
Interior Features Carpet, Entry Level Bedroom, Floor Plan - Traditional, Kitchen - Eat-In, Tub Shower
Hot Water Natural Gas
Heating Forced Air
Cooling Central A/C
Flooring Carpet, Ceramic Tile, Vinyl
Equipment Built-In Microwave, Dishwasher, Dryer - Front Loading, Oven/Range - Gas, Refrigerator, Stainless Steel Appliances, Washer - Front Loading, Washer/Dryer Stacked
Furnishings No
Fireplace N
Window Features ENERGY STAR Qualified,Low-E
Appliance Built-In Microwave, Dishwasher, Dryer - Front Loading, Oven/Range - Gas, Refrigerator, Stainless Steel Appliances, Washer - Front Loading, Washer/Dryer Stacked
Heat Source Natural Gas
Laundry Main Floor
Exterior
Exterior Feature Enclosed
Fence Chain Link
Pool Above Ground
Utilities Available Electric Available, Natural Gas Available, Sewer Available
Water Access N
View Street
Roof Type Shingle
Street Surface Paved
Accessibility 2+ Access Exits, Level Entry - Main, No Stairs
Porch Enclosed
Road Frontage City/County
Garage N
Building
Story 1
Sewer Public Sewer
Water Public
Architectural Style A-Frame
Level or Stories 1
Additional Building Above Grade, Below Grade
Structure Type Dry Wall
New Construction N
Schools
Elementary Schools Glendale
Middle Schools Marley
High Schools Glen Burnie
School District Anne Arundel County Public Schools
Others
Pets Allowed Y
Senior Community No
Tax ID 020532416672600
Ownership Fee Simple
SqFt Source Estimated
Security Features Carbon Monoxide Detector(s),Smoke Detector
Acceptable Financing Cash, Conventional, FHA, VA
Horse Property N
Listing Terms Cash, Conventional, FHA, VA
Financing Cash,Conventional,FHA,VA
Special Listing Condition Standard
Pets Allowed No Pet Restrictions
Read Less
Want to know what your home might be worth? Contact us for a FREE valuation!

Our team is ready to help you sell your home for the highest possible price ASAP

Bought with Paulo Gorge Machado • Blackwell Real Estate, LLC





