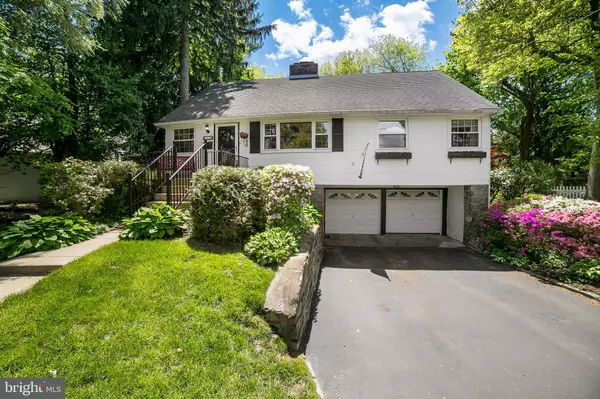$630,000
$625,000
0.8%For more information regarding the value of a property, please contact us for a free consultation.
336 WEST AVE Wayne, PA 19087
4 Beds
2 Baths
2,149 SqFt
Key Details
Sold Price $630,000
Property Type Single Family Home
Sub Type Detached
Listing Status Sold
Purchase Type For Sale
Square Footage 2,149 sqft
Price per Sqft $293
Subdivision None Available
MLS Listing ID PADE508030
Sold Date 08/05/20
Style Cape Cod
Bedrooms 4
Full Baths 2
HOA Y/N N
Abv Grd Liv Area 2,149
Originating Board BRIGHT
Year Built 1956
Annual Tax Amount $7,187
Tax Year 2020
Lot Size 0.434 Acres
Acres 0.43
Lot Dimensions 82.05 x 228.38
Property Description
$25,000 PRICE REDUCTION! AVAILABLE IMMEDIATELY! WALK TO WAYNE! A wonderful place to call home! This lovingly maintained 4 BR, 2 full bath Cape is nestled on one of the prettiest streets in this highly sought-after Wayne neighborhood. It is within walking distance to the Wayne Train Station in award-winning Radnor Schools! Set on a large flat .43 acre lot with mature plantings, this solid cape has everything you need with plenty of space to grow and make it your forever home. Offering a traditional floor plan with spacious rooms and 8 ft ceilings on the first floor, there are hardwood floors throughout the home. The large Living Room features hardwood floors & a wood burning fireplace with traditional wood mantel. The formal Dining Room with chair rail and hardwood floors leads to the updated Kitchen . The Kitchen & sunny Breakfast Room off the back seamlessly flows into the spacious Family Room. which has a gas fireplace, vaulted ceiling & sliding door to the large deck & fenced, level, serene backyard. The first floor has the main Bedroom, a second Bedroom (currently being used as an office), a linen closet and full ceramic tile Bath with tub/shower. The second floor features a reading Loft with window seat, Bedroom with hardwood floors and a walk-in closet, an additional Bedroom with hardwood floors and closet, and a full Hall Bath. The lower level offers tons of potential with an outside entrance, fireplace, and built-ins. The laundry area has washer, dryer, and plenty of storage. The attached 2 car garage has extra storage. This beautiful home is conveniently located in the heart of a vibrant Wayne neighborhood and within walking distance to downtown Wayne, with its Shops, Restaurants, Library, Post Office, Wayne Train Station & so much more! A beautiful home and property in a great neighborhood!
Location
State PA
County Delaware
Area Radnor Twp (10436)
Zoning R-10
Direction East
Rooms
Other Rooms Living Room, Dining Room, Sitting Room, Bedroom 2, Bedroom 3, Bedroom 4, Kitchen, Family Room, Breakfast Room, Bedroom 1, Laundry, Office, Storage Room, Bathroom 1, Full Bath
Basement Full
Main Level Bedrooms 2
Interior
Interior Features Attic, Built-Ins, Family Room Off Kitchen, Walk-in Closet(s), Carpet, Chair Railings, Crown Moldings, Formal/Separate Dining Room, Recessed Lighting, Stall Shower, Tub Shower, Wood Floors, Upgraded Countertops
Heating Forced Air
Cooling Central A/C
Flooring Hardwood, Tile/Brick
Fireplaces Number 2
Fireplaces Type Brick, Corner, Free Standing, Mantel(s), Wood, Gas/Propane
Equipment Dishwasher, Dryer, Oven - Self Cleaning, Refrigerator, Washer
Fireplace Y
Appliance Dishwasher, Dryer, Oven - Self Cleaning, Refrigerator, Washer
Heat Source Natural Gas
Laundry Basement
Exterior
Exterior Feature Deck(s), Porch(es)
Garage Basement Garage, Garage - Front Entry, Garage Door Opener
Garage Spaces 6.0
Waterfront N
Water Access N
View Garden/Lawn
Roof Type Asphalt
Accessibility None
Porch Deck(s), Porch(es)
Parking Type Attached Garage, Driveway
Attached Garage 2
Total Parking Spaces 6
Garage Y
Building
Lot Description Level, Front Yard, Rear Yard, SideYard(s)
Story 2
Sewer Public Sewer
Water Public
Architectural Style Cape Cod
Level or Stories 2
Additional Building Above Grade, Below Grade
New Construction N
Schools
Elementary Schools Wayne
Middle Schools Radnor M
High Schools Radnor H
School District Radnor Township
Others
Senior Community No
Tax ID 36-01-00686-00
Ownership Fee Simple
SqFt Source Assessor
Horse Property N
Special Listing Condition Standard
Read Less
Want to know what your home might be worth? Contact us for a FREE valuation!

Our team is ready to help you sell your home for the highest possible price ASAP

Bought with Brendan M. Reilly • Crescent Real Estate






