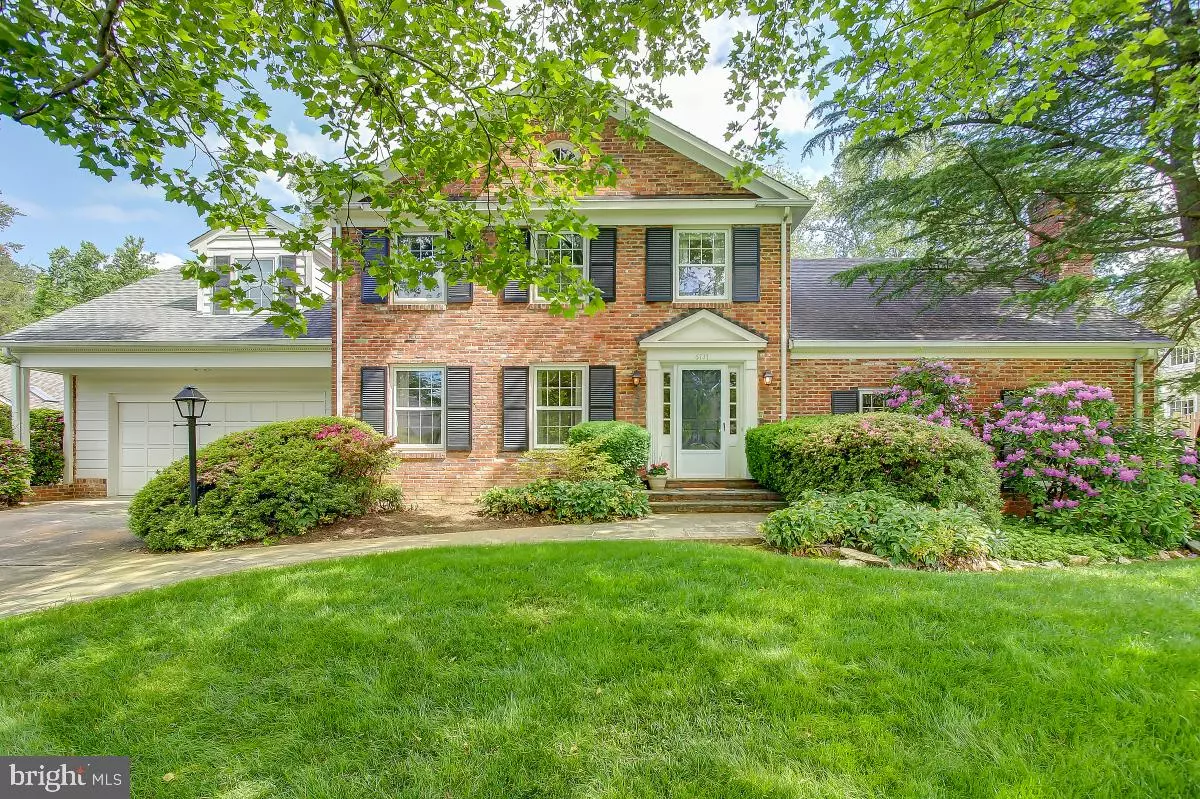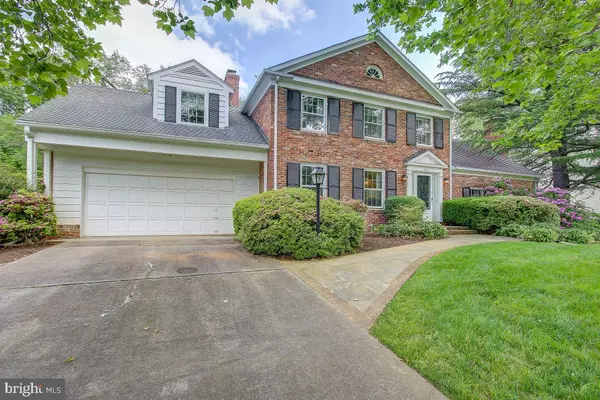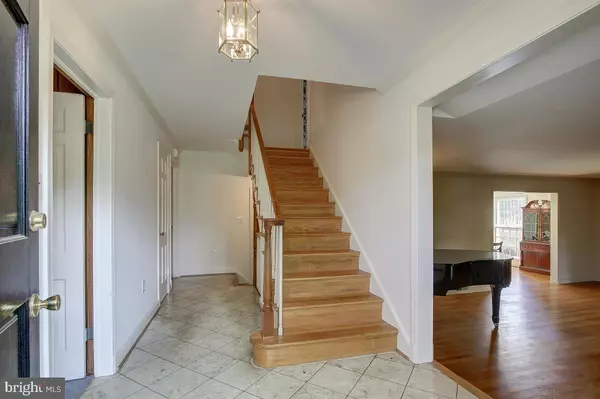$990,000
$1,250,000
20.8%For more information regarding the value of a property, please contact us for a free consultation.
6737 NEWBOLD DR Bethesda, MD 20817
6 Beds
5 Baths
5,652 SqFt
Key Details
Sold Price $990,000
Property Type Single Family Home
Sub Type Detached
Listing Status Sold
Purchase Type For Sale
Square Footage 5,652 sqft
Price per Sqft $175
Subdivision Bradley Manor
MLS Listing ID MDMC709136
Sold Date 09/18/20
Style Colonial
Bedrooms 6
Full Baths 4
Half Baths 1
HOA Y/N N
Abv Grd Liv Area 4,452
Originating Board BRIGHT
Year Built 1964
Annual Tax Amount $12,710
Tax Year 2019
Lot Size 0.419 Acres
Acres 0.42
Property Description
Rare Opportunity!Please see Virtual Tour and Floor Plan Tour. Walt Whitman School District. One of a kind custom home in Bradley Manor with a large two-story home office/master suite addition. Six bedrooms, 4.5 baths! Looking for more space to work from home? TWO home offices! The huge first-floor home office addition has its own private exterior entrance, custom built in bookcases, executive desk, credenza, and conference table. Ideal for a home business, it could also be converted to amazing second family room. There is also an additional first floor library/office. This solid brick custom home with a stunning addition done by Case Remodeling offers approximately 5,700 sq. ft of living space on a large .42-acre lot. In addition to the stunning home office, the first floor includes a formal living room with fireplace, dining room with wall of windows, kitchen, family room with fireplace, and library/first floor bedroom with built ins and private full bath with shower. The second floor offers two master suites, the original master suite with dressing area, walk in closet and en suite bath, three more bedrooms with hardwood floors, full hall bath, and the stunning master suite addition with vaulted ceiling, sitting area, two walk in closets, linen closet, and en suite spa like bath with luxurious tub and separate shower. The newly renovated lower level includes a media room/rec room, large playroom, plumbing for wet bar/kitchenette, and half bath. This special home offers amazing space in an ideal location close to Fernwood Park and downtown Bethesda. Welcome home!
Location
State MD
County Montgomery
Zoning R200
Direction South
Rooms
Other Rooms Living Room, Dining Room, Primary Bedroom, Bedroom 3, Bedroom 4, Bedroom 5, Kitchen, Game Room, Family Room, Library, Exercise Room, Office, Media Room, Bathroom 1, Bathroom 2, Bathroom 3, Half Bath, Additional Bedroom
Basement Fully Finished, Improved
Main Level Bedrooms 1
Interior
Interior Features Built-Ins, Family Room Off Kitchen, Floor Plan - Traditional, Formal/Separate Dining Room, Kitchen - Country, Intercom, Primary Bath(s), Recessed Lighting, Walk-in Closet(s), Wood Floors, Attic, Store/Office
Hot Water Natural Gas
Heating Forced Air, Zoned
Cooling Central A/C, Zoned
Flooring Hardwood
Fireplaces Number 2
Heat Source Natural Gas
Laundry Hookup, Lower Floor
Exterior
Exterior Feature Patio(s)
Garage Garage Door Opener, Garage - Front Entry
Garage Spaces 2.0
Waterfront N
Water Access N
Roof Type Architectural Shingle
Accessibility Other
Porch Patio(s)
Parking Type Attached Garage
Attached Garage 2
Total Parking Spaces 2
Garage Y
Building
Lot Description Landscaping
Story 3
Sewer Public Sewer
Water Public
Architectural Style Colonial
Level or Stories 3
Additional Building Above Grade, Below Grade
Structure Type High,Dry Wall,Plaster Walls,Paneled Walls
New Construction N
Schools
Elementary Schools Burning Tree
Middle Schools Thomas W. Pyle
High Schools Walt Whitman
School District Montgomery County Public Schools
Others
Senior Community No
Tax ID 160700670522
Ownership Fee Simple
SqFt Source Assessor
Special Listing Condition Standard
Read Less
Want to know what your home might be worth? Contact us for a FREE valuation!

Our team is ready to help you sell your home for the highest possible price ASAP

Bought with Keri K Shull • Optime Realty






