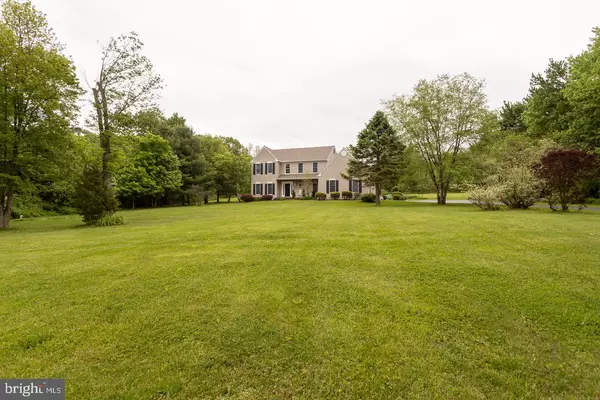$465,000
$465,000
For more information regarding the value of a property, please contact us for a free consultation.
49 HERSHEY DR Pottstown, PA 19465
4 Beds
3 Baths
2,824 SqFt
Key Details
Sold Price $465,000
Property Type Single Family Home
Sub Type Detached
Listing Status Sold
Purchase Type For Sale
Square Footage 2,824 sqft
Price per Sqft $164
Subdivision Ellis Wood Ests
MLS Listing ID PACT506978
Sold Date 08/04/20
Style Colonial
Bedrooms 4
Full Baths 3
HOA Y/N N
Abv Grd Liv Area 2,824
Originating Board BRIGHT
Year Built 1998
Annual Tax Amount $9,474
Tax Year 2020
Lot Size 2.000 Acres
Acres 2.0
Lot Dimensions 0.00 x 0.00
Property Description
Welcome home to this beautiful 4 bedroom, 3 Full bath home that sits on 2 acres. Enter by walking along a hand laid brick walkway that takes you through a landscaped front yard just past an attached two car garage. Once inside the spacious foyer you are greeted with a rolled banister that leads up the steps. High ceilings and wide-open room transitions give long sightlines. To the left you have a formal living room that connects to the dining room capable of holding large family gatherings. To the right, this hall leads to the Eat-in kitchen with long countertops, lots of storage and wrap around peninsula. A Family room with electric fireplace and crown molding complete the first floor. On the second floor there are 3 well sized bedrooms with large windows for natural light, deep closets and ceiling fans. 1 master bedroom with ceiling fan and on-suite full bath with two sinks. The sprawling backyard is accessible through sliding doors from the kitchen. Enjoy the peaceful views from your wide, brick laid back patio perfect for entertaining. Located in a quiet neighborhood on a cul-de-sac near Schuylkill River Trails. This forever home will not be available for long. Make an appointment today!!! #virtualopenhouse https://bit.ly/3eur0Cp 05/31/2020 1:00 PM-1:30 PM
Location
State PA
County Chester
Area East Coventry Twp (10318)
Zoning FR
Rooms
Basement Full
Interior
Hot Water Electric
Heating Heat Pump(s)
Cooling Central A/C
Fireplaces Number 1
Heat Source Natural Gas
Exterior
Parking Features Garage - Side Entry
Garage Spaces 2.0
Water Access N
Accessibility None
Attached Garage 2
Total Parking Spaces 2
Garage Y
Building
Story 2
Sewer On Site Septic
Water Well
Architectural Style Colonial
Level or Stories 2
Additional Building Above Grade, Below Grade
New Construction N
Schools
Elementary Schools East Coventry
Middle Schools Owen J Roberts
High Schools Owen J Roberts
School District Owen J Roberts
Others
Senior Community No
Tax ID 18-04 -0121.0400
Ownership Fee Simple
SqFt Source Assessor
Special Listing Condition Standard
Read Less
Want to know what your home might be worth? Contact us for a FREE valuation!

Our team is ready to help you sell your home for the highest possible price ASAP

Bought with Mariel A Gniewoz • Keller Williams Real Estate-Montgomeryville





