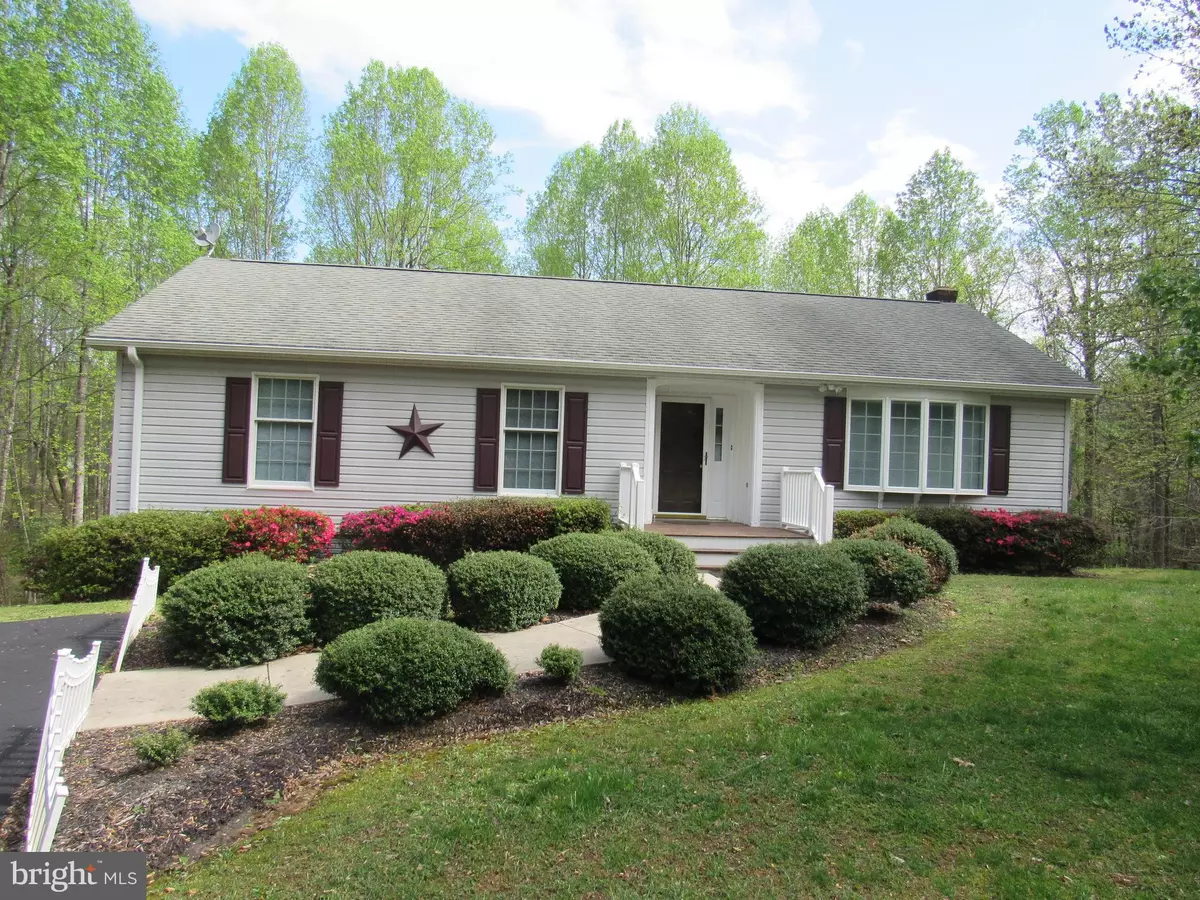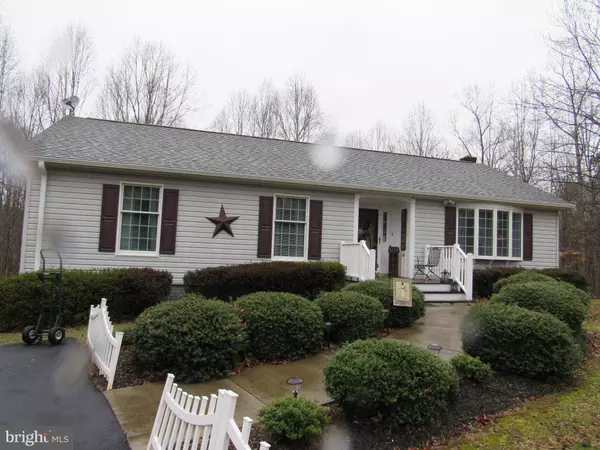$279,000
$279,000
For more information regarding the value of a property, please contact us for a free consultation.
130 SPIKES DR Aroda, VA 22709
3 Beds
2 Baths
1,288 SqFt
Key Details
Sold Price $279,000
Property Type Single Family Home
Sub Type Detached
Listing Status Sold
Purchase Type For Sale
Square Footage 1,288 sqft
Price per Sqft $216
Subdivision None Available
MLS Listing ID VAMA108170
Sold Date 07/13/20
Style Ranch/Rambler
Bedrooms 3
Full Baths 2
HOA Y/N N
Abv Grd Liv Area 1,288
Originating Board BRIGHT
Year Built 1998
Annual Tax Amount $1,521
Tax Year 2019
Lot Size 3.000 Acres
Acres 3.0
Property Description
This home has lots to offer! There is a large detached workshop with air compressor, gas fireplace, electricity and its own separate paved driveway. There is a creek that runs through the property, as well as a large run in 12x 14 pole barn and outbuildings. The home has many updates, granite kitchen counters, new water heater, new indoor and outdoor heat pump, electric baseboard is still active for second source of heat ,many new doors throughout the home. There is a large free standing gas fireplace in home . Large rear deck, perfect for entertaining. and a block patio that `runs the length , under the deck , with walk out from the basement. Detached 2 car carport with a paved driveway. The home has a country kitchen with center aisle, hanging pot rack, updated appliances, granite kitchen countertops, and a separate dining area, Large living room with 2 generous guest bedrooms, and master with an attached bath. This home shows very well with most mechanicals in the home updated and replaced over the last couple of years. Property boasts lovely landscaped yard that is getting ready to bloom with lots of flowers. Take the time to drive out to visit this one! Home is built by Foremost and roof has shaker shingles. Back on market due to no fault of owner or the home.!!Buyer issues.
Location
State VA
County Madison
Zoning A1
Rooms
Other Rooms Living Room, Dining Room, Primary Bedroom, Bedroom 2, Bedroom 3, Kitchen, Bathroom 2, Primary Bathroom
Basement Full
Main Level Bedrooms 3
Interior
Interior Features Carpet, Ceiling Fan(s), Kitchen - Country, Primary Bath(s)
Heating Heat Pump(s), Baseboard - Electric
Cooling Central A/C
Fireplaces Number 1
Fireplaces Type Free Standing, Gas/Propane
Equipment Built-In Microwave, Cooktop, Dryer, Oven - Wall, Refrigerator, Washer, Water Heater
Fireplace Y
Appliance Built-In Microwave, Cooktop, Dryer, Oven - Wall, Refrigerator, Washer, Water Heater
Heat Source Electric, Propane - Leased
Laundry Basement
Exterior
Garage Spaces 2.0
Carport Spaces 2
Utilities Available Propane, Electric Available
Water Access N
Accessibility Level Entry - Main
Total Parking Spaces 2
Garage N
Building
Story 2
Sewer On Site Septic
Water Well
Architectural Style Ranch/Rambler
Level or Stories 2
Additional Building Above Grade, Below Grade
New Construction N
Schools
Elementary Schools Madison Primary
Middle Schools William H. Wetsel
High Schools Madison County
School District Madison County Public Schools
Others
Senior Community No
Tax ID 50- - - -23F
Ownership Fee Simple
SqFt Source Assessor
Special Listing Condition Standard
Read Less
Want to know what your home might be worth? Contact us for a FREE valuation!

Our team is ready to help you sell your home for the highest possible price ASAP

Bought with Jennifer D Young • Keller Williams Chantilly Ventures, LLC





