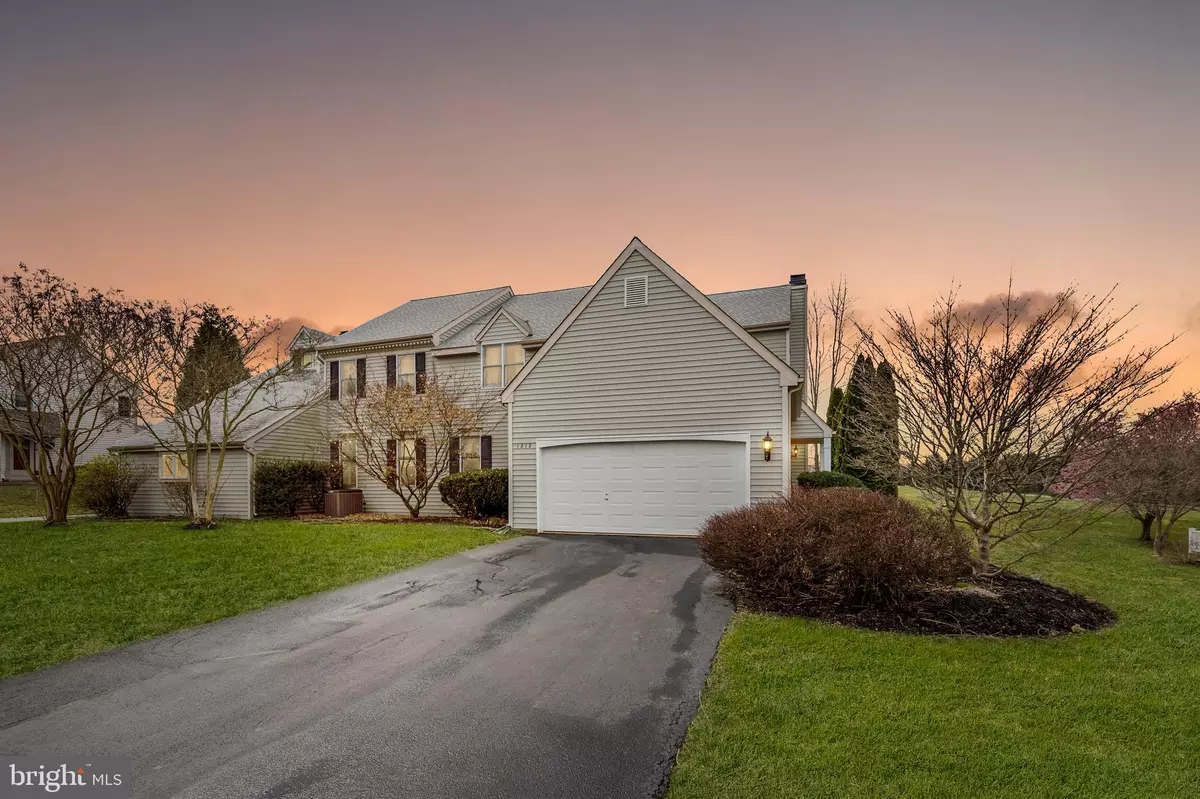$405,000
$400,000
1.3%For more information regarding the value of a property, please contact us for a free consultation.
1212 HUNTSMAN WAY Chester Springs, PA 19425
3 Beds
3 Baths
2,886 SqFt
Key Details
Sold Price $405,000
Property Type Townhouse
Sub Type Interior Row/Townhouse
Listing Status Sold
Purchase Type For Sale
Square Footage 2,886 sqft
Price per Sqft $140
Subdivision Twin Hills
MLS Listing ID PACT503870
Sold Date 08/20/20
Style Traditional
Bedrooms 3
Full Baths 2
Half Baths 1
HOA Fees $197/mo
HOA Y/N Y
Abv Grd Liv Area 1,986
Originating Board BRIGHT
Year Built 1995
Annual Tax Amount $5,282
Tax Year 2020
Lot Size 7,500 Sqft
Acres 0.17
Lot Dimensions 0.00 x 0.00
Property Description
This beautiful home among the tranquil rolling hills of Chester Springs is just waiting for you. With 3 bedrooms and 2.5 baths, just under 2000 square feet of living space this home is the perfect turnkey property you've been searching for. As you tour this home you will appreciate how well appointed it is. Each area has been lovingly maintained and small details have been added to improve everyday life. Your kitchen is a superior design that maximizes space while giving you everything you need in this thought out space. Enjoy meals and entertaining by a roaring fire with those who matter most to you. Crown moldings add a touch of sophistication to your living spaces. The sunroom is an excellent place to set up a home office or simply read a good book on a quiet weekend. Upstairs you will find your master suite. This large area boasts a fantastic master bath with a luxurious soaking tub. Head down to the lower level to a beautiful finished basement complete with hardwood flooring, wide open space and a bar. Everything you need in the location you want is all right here waiting for you.
Location
State PA
County Chester
Area West Pikeland Twp (10334)
Zoning PRD
Rooms
Other Rooms Dining Room, Family Room, Sun/Florida Room
Basement Fully Finished
Interior
Hot Water Electric
Heating Heat Pump(s)
Cooling Central A/C
Flooring Hardwood, Carpet
Fireplaces Number 1
Heat Source Electric
Exterior
Parking Features Garage - Front Entry, Garage Door Opener
Garage Spaces 6.0
Water Access N
Accessibility None
Attached Garage 2
Total Parking Spaces 6
Garage Y
Building
Story 2
Sewer Public Sewer
Water Public
Architectural Style Traditional
Level or Stories 2
Additional Building Above Grade, Below Grade
New Construction N
Schools
Elementary Schools Pickering Valley
Middle Schools Lionville
High Schools Downingtown Hs East Campus
School District Downingtown Area
Others
Pets Allowed Y
HOA Fee Include Common Area Maintenance,Lawn Maintenance,Snow Removal,Trash
Senior Community No
Tax ID 34-03H-0066
Ownership Fee Simple
SqFt Source Estimated
Acceptable Financing Cash, Conventional, FHA, VA
Listing Terms Cash, Conventional, FHA, VA
Financing Cash,Conventional,FHA,VA
Special Listing Condition Standard
Pets Allowed No Pet Restrictions
Read Less
Want to know what your home might be worth? Contact us for a FREE valuation!

Our team is ready to help you sell your home for the highest possible price ASAP

Bought with Rory D Burkhart • Keller Williams Realty - Kennett Square





