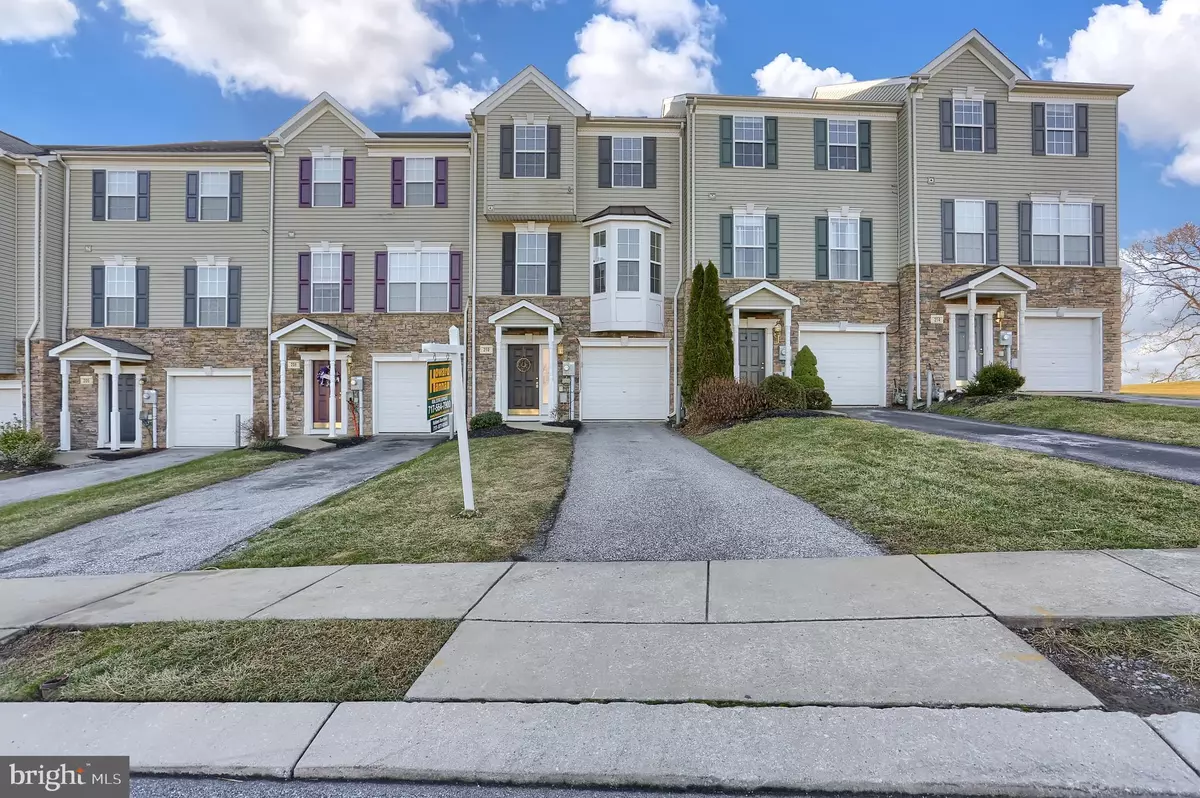$154,500
$164,900
6.3%For more information regarding the value of a property, please contact us for a free consultation.
210 BRUAW DR York, PA 17406
3 Beds
3 Baths
1,782 SqFt
Key Details
Sold Price $154,500
Property Type Townhouse
Sub Type Interior Row/Townhouse
Listing Status Sold
Purchase Type For Sale
Square Footage 1,782 sqft
Price per Sqft $86
Subdivision Peacefields
MLS Listing ID PAYK131812
Sold Date 04/03/20
Style Traditional
Bedrooms 3
Full Baths 2
Half Baths 1
HOA Fees $45/mo
HOA Y/N Y
Abv Grd Liv Area 1,782
Originating Board BRIGHT
Year Built 2007
Annual Tax Amount $3,966
Tax Year 2020
Lot Size 2,652 Sqft
Acres 0.06
Property Description
Beautiful views! Watch the fireworks from your deck! Don't miss this opportunity to own this spacious town home in the desirable Peacefields community. Home is move-in ready with new flooring, trendy paint color and new light fixtures. Located at the top of the hill in the best location the entire neighborhood has to offer. It is the largest town home model available with garage, plenty of parking, sun room and large master bathroom with garden soaking tub and stand alone shower. Wait until you see the views from the private, over-sized deck! Home features bonuses such as upgraded chair rail and crown molding, recessed lighting and upstairs laundry room- but you have options! There are also Laundry hookups located in the lower level. Lower level could be used as a game room, or could be easily finished off for additional living space such as a 4th bedroom, office or family room. Enjoy the convenience of lawn care and snow removal taken care of for you at a low monthly rate of only $45. Minutes from I-83; perfect for commuters. Schedule a showing today!
Location
State PA
County York
Area Manchester Twp (15236)
Zoning RESIDENTIAL
Rooms
Other Rooms Living Room, Primary Bedroom, Bedroom 2, Bedroom 3, Kitchen, Game Room, Basement, Sun/Florida Room, Laundry, Bathroom 2, Primary Bathroom, Half Bath
Basement Full
Interior
Interior Features Breakfast Area, Carpet, Chair Railings, Crown Moldings, Dining Area, Family Room Off Kitchen, Floor Plan - Open, Kitchen - Eat-In, Kitchen - Island, Primary Bath(s), Pantry, Recessed Lighting, Soaking Tub, Tub Shower, Walk-in Closet(s), Window Treatments
Heating Forced Air
Cooling Central A/C
Flooring Carpet, Vinyl
Equipment Built-In Microwave, Dishwasher, Disposal, Dryer, Refrigerator, Washer, Oven/Range - Electric
Appliance Built-In Microwave, Dishwasher, Disposal, Dryer, Refrigerator, Washer, Oven/Range - Electric
Heat Source Natural Gas
Laundry Basement, Upper Floor
Exterior
Exterior Feature Deck(s), Patio(s)
Parking Features Garage - Front Entry, Garage Door Opener, Inside Access
Garage Spaces 1.0
Water Access N
View City, Panoramic
Accessibility Doors - Swing In
Porch Deck(s), Patio(s)
Attached Garage 1
Total Parking Spaces 1
Garage Y
Building
Story 3+
Sewer Public Sewer
Water Public
Architectural Style Traditional
Level or Stories 3+
Additional Building Above Grade, Below Grade
Structure Type Dry Wall
New Construction N
Schools
School District Central York
Others
Pets Allowed Y
HOA Fee Include Lawn Maintenance,Snow Removal
Senior Community No
Tax ID 36-000-44-0103-00-00000
Ownership Fee Simple
SqFt Source Assessor
Acceptable Financing Cash, Conventional, FHA, VA
Listing Terms Cash, Conventional, FHA, VA
Financing Cash,Conventional,FHA,VA
Special Listing Condition Standard
Pets Allowed Cats OK, Dogs OK
Read Less
Want to know what your home might be worth? Contact us for a FREE valuation!

Our team is ready to help you sell your home for the highest possible price ASAP

Bought with David Mizenko • Howard Hanna Real Estate Services - Lancaster





