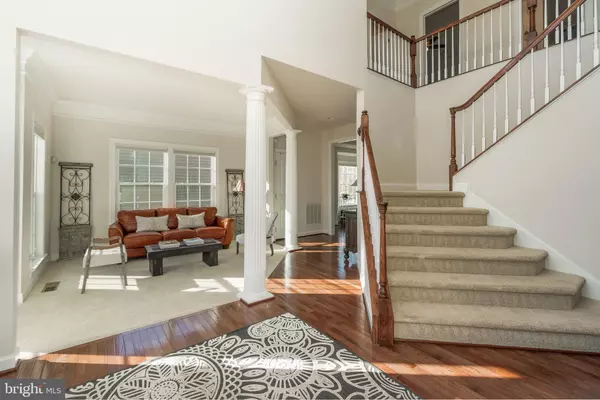$595,000
$594,999
For more information regarding the value of a property, please contact us for a free consultation.
2118 JELLICO CT Woodbridge, VA 22191
4 Beds
4 Baths
4,517 SqFt
Key Details
Sold Price $595,000
Property Type Single Family Home
Sub Type Detached
Listing Status Sold
Purchase Type For Sale
Square Footage 4,517 sqft
Price per Sqft $131
Subdivision Powells Landing
MLS Listing ID VAPW485760
Sold Date 03/26/20
Style Colonial
Bedrooms 4
Full Baths 3
Half Baths 1
HOA Fees $94/mo
HOA Y/N Y
Abv Grd Liv Area 3,198
Originating Board BRIGHT
Year Built 2010
Annual Tax Amount $5,883
Tax Year 2019
Lot Size 10,123 Sqft
Acres 0.23
Property Description
Powell's Landing - On the Market Now! Don't miss out! Own this beautiful home in a wonderfully landscaped neighborhood with mature trees and walking trails. The open 2 story foyer with hardwood floors is guaranteed to impress and delivers plenty of sun light. Large bedrooms with plenty of closet space await you in this beautiful home. The wine cellar and rough in for a bar in the basement is perfect for entertaining. The outside living area is just as amazing with a decorative aluminum fence, stone patio and trex decking. New to the area? This home is surrounded by attractions and amenities including Leesylvania State Park and the Stonebridge Town Center featuring Wegmans, boutique shops and restaurants. This home delivers unsurpassed convenience with easy access to the Virginia Rail Express and Interstate 95.
Location
State VA
County Prince William
Zoning R4
Rooms
Other Rooms Living Room, Dining Room, Primary Bedroom, Bedroom 2, Bedroom 3, Kitchen, Family Room, Basement, Foyer, Breakfast Room, Bedroom 1, Study, Bathroom 2, Bathroom 3, Primary Bathroom, Half Bath
Basement Fully Finished, English, Walkout Stairs
Interior
Interior Features Breakfast Area, Carpet, Ceiling Fan(s), Chair Railings, Combination Dining/Living, Combination Kitchen/Dining, Crown Moldings, Curved Staircase, Dining Area, Family Room Off Kitchen, Formal/Separate Dining Room, Kitchen - Country, Kitchen - Eat-In, Kitchen - Gourmet, Kitchen - Island, Kitchen - Table Space, Pantry, Recessed Lighting, Soaking Tub, Spiral Staircase, Sprinkler System, Stall Shower, Store/Office, Tub Shower, Upgraded Countertops, Built-Ins, Wine Storage, Bar, Floor Plan - Open, Walk-in Closet(s)
Hot Water Natural Gas
Heating Central, Forced Air
Cooling Central A/C
Flooring Hardwood, Carpet, Ceramic Tile
Fireplaces Number 1
Fireplaces Type Screen
Equipment Cooktop, Dishwasher, Disposal, Dryer, Dryer - Gas, Oven - Self Cleaning, Oven - Wall, Oven/Range - Gas, Refrigerator, Washer, Built-In Microwave, Oven - Double, Stainless Steel Appliances
Fireplace Y
Appliance Cooktop, Dishwasher, Disposal, Dryer, Dryer - Gas, Oven - Self Cleaning, Oven - Wall, Oven/Range - Gas, Refrigerator, Washer, Built-In Microwave, Oven - Double, Stainless Steel Appliances
Heat Source Natural Gas
Laundry Upper Floor
Exterior
Exterior Feature Patio(s), Deck(s)
Parking Features Garage - Front Entry, Garage Door Opener
Garage Spaces 2.0
Fence Decorative
Utilities Available Natural Gas Available, Phone
Amenities Available Club House, Jog/Walk Path, Tennis Courts, Swimming Pool, Common Grounds
Water Access N
View Garden/Lawn
Roof Type Asphalt,Shingle
Accessibility None
Porch Patio(s), Deck(s)
Attached Garage 2
Total Parking Spaces 2
Garage Y
Building
Lot Description Backs to Trees, Front Yard, Landscaping
Story 3+
Foundation None
Sewer No Septic System
Water Public
Architectural Style Colonial
Level or Stories 3+
Additional Building Above Grade, Below Grade
Structure Type 2 Story Ceilings,9'+ Ceilings,Cathedral Ceilings
New Construction N
Schools
Elementary Schools Leesylvania
Middle Schools Potomac
High Schools Potomac
School District Prince William County Public Schools
Others
Pets Allowed Y
HOA Fee Include Common Area Maintenance
Senior Community No
Tax ID 8390-12-6776
Ownership Fee Simple
SqFt Source Estimated
Security Features Security System
Acceptable Financing Conventional, FHA, VA, VHDA, Cash
Horse Property N
Listing Terms Conventional, FHA, VA, VHDA, Cash
Financing Conventional,FHA,VA,VHDA,Cash
Special Listing Condition Standard
Pets Allowed No Pet Restrictions
Read Less
Want to know what your home might be worth? Contact us for a FREE valuation!

Our team is ready to help you sell your home for the highest possible price ASAP

Bought with Dennis J Mahafkey • KW United





