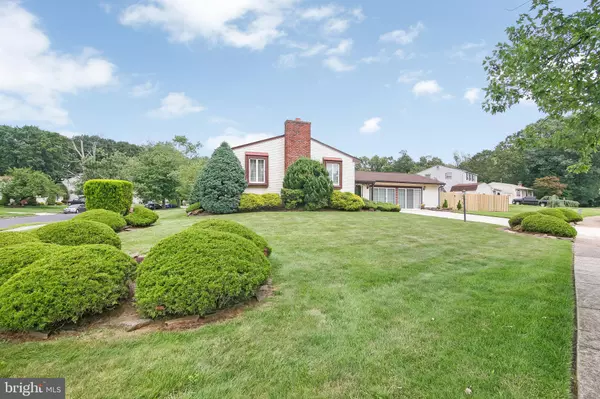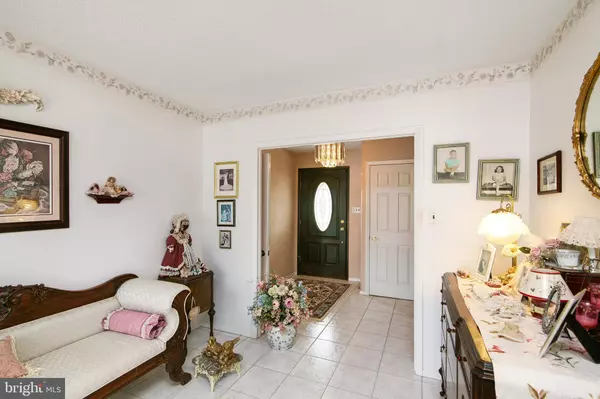$235,100
$239,999
2.0%For more information regarding the value of a property, please contact us for a free consultation.
8 VALLEY FORGE PL Clementon, NJ 08021
3 Beds
3 Baths
2,044 SqFt
Key Details
Sold Price $235,100
Property Type Single Family Home
Sub Type Detached
Listing Status Sold
Purchase Type For Sale
Square Footage 2,044 sqft
Price per Sqft $115
Subdivision Glen Oaks
MLS Listing ID NJCD370876
Sold Date 01/17/20
Style Bi-level
Bedrooms 3
Full Baths 2
Half Baths 1
HOA Y/N N
Abv Grd Liv Area 2,044
Originating Board BRIGHT
Year Built 1974
Annual Tax Amount $9,992
Tax Year 2019
Lot Size 0.250 Acres
Acres 0.25
Lot Dimensions 105.00 x 103.80
Property Description
Don't miss your chance to see this well maintained 3br/2.5ba bi-level in Glen Oaks with an AMAZING backyard! Enter this home through the tiled entrance hall and into the 2nd family room complete with bar area, recessed lighting, ceiling fan, tile flooring, and sliders to the rear yard. Upstairs you will find the formal living room which leads into the dining room. The eat-in kitchen boasts granite counter tops, tile back-splash, tile flooring, ceiling fan, and built-in eating area. The upper level also houses the spacious master bedroom with full bath. There are 2 additional bedrooms along with the main full bath on the upper level. Downstairs you will find the sprawling family room featuring a full wall brick fireplace. The downstairs also houses the powder room and laundry room. The fenced rear yard is your summertime oasis featuring the inground pool, sun deck with waterfall, huge paver patio, stone bar and grill, wooden pergola, and outdoor fireplace! Schedule your showing today before it's too late!
Location
State NJ
County Camden
Area Gloucester Twp (20415)
Zoning RESIDENTIAL
Rooms
Main Level Bedrooms 3
Interior
Heating Forced Air
Cooling Central A/C
Fireplaces Number 1
Fireplaces Type Wood, Brick
Fireplace Y
Heat Source Natural Gas
Laundry Lower Floor
Exterior
Water Access N
Accessibility None
Garage N
Building
Story 2
Sewer Public Sewer
Water Public
Architectural Style Bi-level
Level or Stories 2
Additional Building Above Grade, Below Grade
New Construction N
Schools
Middle Schools Glen Landing M.S.
High Schools Highland H.S.
School District Gloucester Township Public Schools
Others
Senior Community No
Tax ID 15-09601-00049
Ownership Fee Simple
SqFt Source Assessor
Special Listing Condition Standard
Read Less
Want to know what your home might be worth? Contact us for a FREE valuation!

Our team is ready to help you sell your home for the highest possible price ASAP

Bought with Michael D Blakeney • Keller Williams Realty - Cherry Hill





