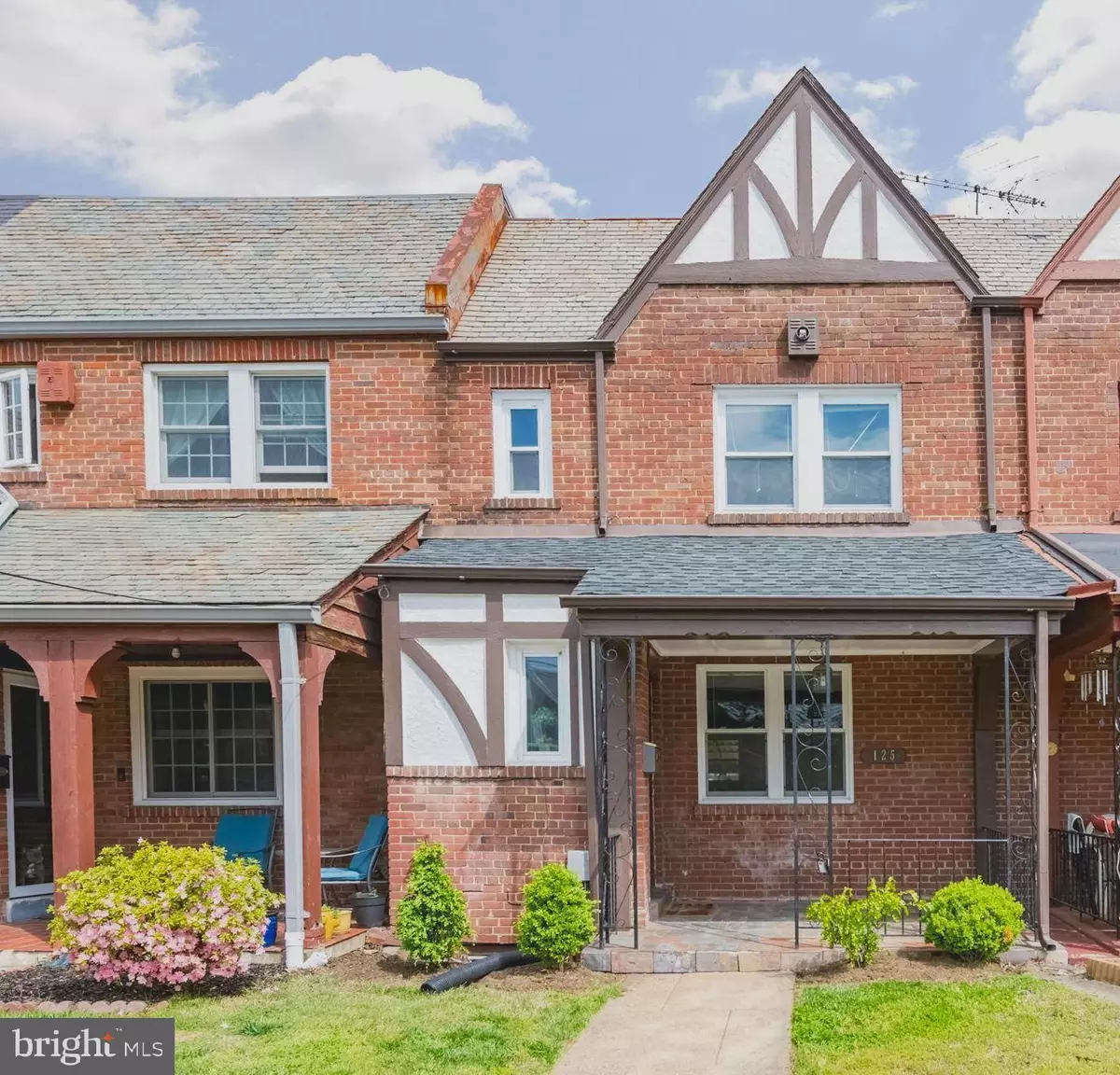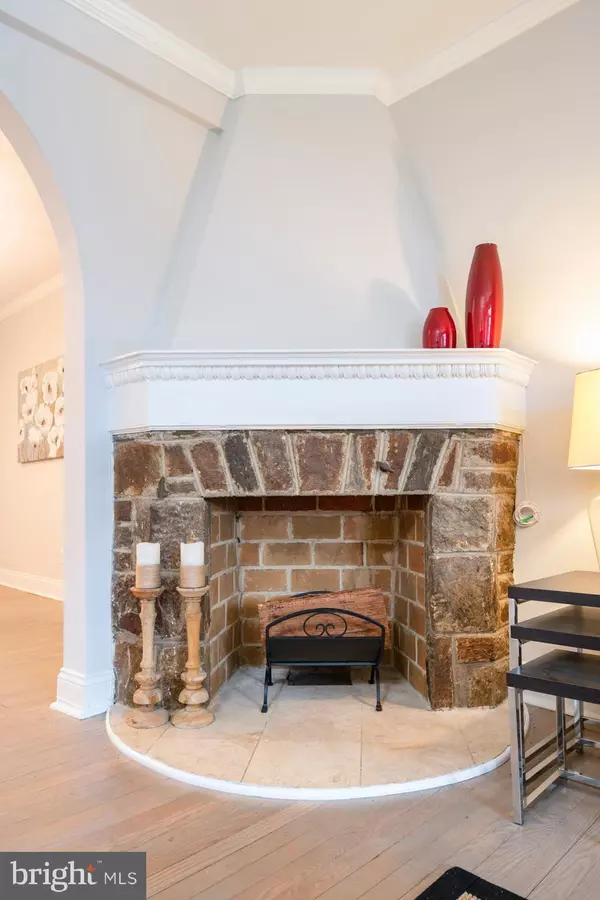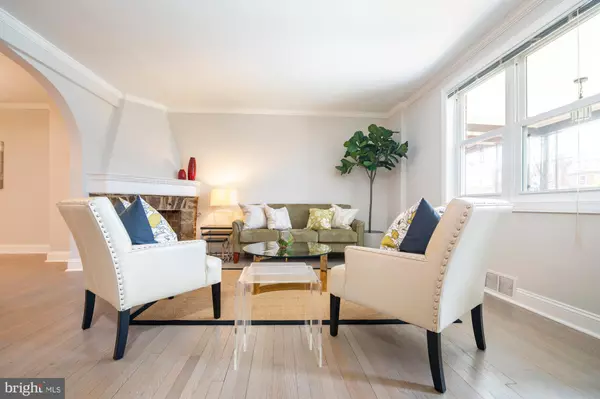$684,000
$699,900
2.3%For more information regarding the value of a property, please contact us for a free consultation.
125 INGRAHAM ST NW Washington, DC 20011
3 Beds
3 Baths
2,093 SqFt
Key Details
Sold Price $684,000
Property Type Townhouse
Sub Type Interior Row/Townhouse
Listing Status Sold
Purchase Type For Sale
Square Footage 2,093 sqft
Price per Sqft $326
Subdivision Petworth
MLS Listing ID DCDC465550
Sold Date 07/27/20
Style Tudor
Bedrooms 3
Full Baths 3
HOA Y/N N
Abv Grd Liv Area 1,468
Originating Board BRIGHT
Year Built 1937
Annual Tax Amount $6,054
Tax Year 2019
Lot Size 2,556 Sqft
Acres 0.06
Property Description
Renovated charming tudor style townhouse in hot Petworth location. Entry foyer with deep coat closet opens to the living room with a cozy fireplace. Open kitchen with dining room have marble countertops and stainless steel appliances. A small mudroom space leads to the large backyard and a detached garage. The second floor has three bedrooms, two full renovated bathrooms. The basement features a good-sized recreation / family room with a walkout egress to the backyard. A separate flex room that can be converted to a small guest room. The basement is complete with a full bathroom and laundry room. Enjoy relaxing of the front porch and set up the backyard for outdoor entertaining. The home is conveniently located close to the metro and bus station which provide a short commute to the center of the city. Hurry, this one won't last!
Location
State DC
County Washington
Zoning RESIDENTIAL
Direction South
Rooms
Basement Daylight, Full, Fully Finished, Walkout Level, Walkout Stairs, Windows
Interior
Interior Features Carpet, Combination Kitchen/Dining, Crown Moldings, Dining Area, Floor Plan - Open, Upgraded Countertops, Wood Floors
Hot Water Natural Gas
Heating Forced Air
Cooling Central A/C
Flooring Hardwood, Carpet
Fireplaces Number 1
Equipment Built-In Microwave, Dishwasher, Disposal, Dryer, Icemaker, Oven/Range - Gas, Stainless Steel Appliances, Water Heater, Washer, Refrigerator
Fireplace Y
Window Features Double Hung,Double Pane,Insulated,Screens
Appliance Built-In Microwave, Dishwasher, Disposal, Dryer, Icemaker, Oven/Range - Gas, Stainless Steel Appliances, Water Heater, Washer, Refrigerator
Heat Source Natural Gas
Laundry Lower Floor, Dryer In Unit, Washer In Unit
Exterior
Waterfront N
Water Access N
View City, Garden/Lawn
Roof Type Shingle
Accessibility None
Garage N
Building
Story 3
Sewer No Septic System
Water Public
Architectural Style Tudor
Level or Stories 3
Additional Building Above Grade, Below Grade
Structure Type Dry Wall
New Construction N
Schools
Elementary Schools Barnard
High Schools Theodore Roosevelt
School District District Of Columbia Public Schools
Others
Senior Community No
Tax ID 3395//0038
Ownership Fee Simple
SqFt Source Assessor
Acceptable Financing Cash, Conventional, FHA, VA
Horse Property N
Listing Terms Cash, Conventional, FHA, VA
Financing Cash,Conventional,FHA,VA
Special Listing Condition Standard
Read Less
Want to know what your home might be worth? Contact us for a FREE valuation!

Our team is ready to help you sell your home for the highest possible price ASAP

Bought with John Coleman • RLAH @properties






