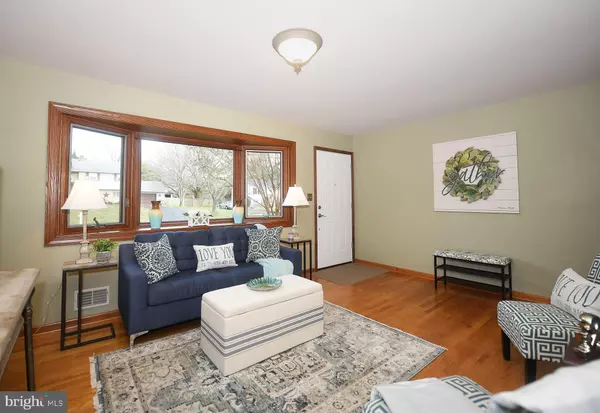$254,900
$254,900
For more information regarding the value of a property, please contact us for a free consultation.
822 RANDOLPH DR Aberdeen, MD 21001
3 Beds
2 Baths
1,368 SqFt
Key Details
Sold Price $254,900
Property Type Single Family Home
Sub Type Detached
Listing Status Sold
Purchase Type For Sale
Square Footage 1,368 sqft
Price per Sqft $186
Subdivision Adams Heights
MLS Listing ID MDHR241592
Sold Date 01/28/20
Style Ranch/Rambler
Bedrooms 3
Full Baths 2
HOA Y/N N
Abv Grd Liv Area 1,008
Originating Board BRIGHT
Year Built 1976
Annual Tax Amount $2,445
Tax Year 2019
Lot Size 0.459 Acres
Acres 0.46
Property Description
Welcome Home! You will feel right at home when you enter this well maintained three bedroom rancher located on almost one half acre. There is a 1 car attached garage , plus a 2 car detached over sized garage with workshop. This home features a large living room & update kitchen with a dining area, hardwood flooring throughout the main level, a generous size master bedroom with a ceiling fan & a double door closet includes laundry chute to lower level. There are two additional nice size bedrooms with ceiling fans & closets. The attic access is located in the hallway with pull down steps to provide an area for extra storage. A full bathroom is located on the main level with shower/tub combo. Enjoy entertaining in the finished lower level with a large family room that includes a bar area, built in entertainment center & book shelves. There is a possible 4th bedroom/den with closet. In the lower level there is a full bathroom with shower stall & access to separate laundry room. FYI - hookup for washer & dryer is in the attached garage for future main level laundry if desired by new owner. The Utility/storage room has a cedar closet for storage of out of season clothes. The well water is treated with an acid neutralizer and a water softener provided by a Culligan . No HOA for this community. Hurry and schedule a time to take a private tour of this beautiful home!
Location
State MD
County Harford
Zoning RR
Rooms
Other Rooms Living Room, Dining Room, Primary Bedroom, Bedroom 2, Bedroom 3, Kitchen, Family Room, Den, Laundry, Storage Room
Basement Fully Finished, Improved, Heated, Shelving, Sump Pump
Main Level Bedrooms 3
Interior
Interior Features Attic, Built-Ins, Carpet, Ceiling Fan(s), Cedar Closet(s), Combination Kitchen/Dining, Dining Area, Kitchen - Eat-In, Laundry Chute, Water Treat System, Wood Floors
Hot Water Electric
Heating Forced Air
Cooling Ceiling Fan(s), Central A/C
Equipment Built-In Microwave, Dishwasher, Dryer - Electric, Washer, Oven/Range - Electric, Refrigerator, Water Heater
Window Features Bay/Bow
Appliance Built-In Microwave, Dishwasher, Dryer - Electric, Washer, Oven/Range - Electric, Refrigerator, Water Heater
Heat Source Oil
Exterior
Garage Garage - Front Entry
Garage Spaces 3.0
Waterfront N
Water Access N
Accessibility None
Attached Garage 1
Total Parking Spaces 3
Garage Y
Building
Story 2
Sewer Community Septic Tank, Private Septic Tank
Water Well
Architectural Style Ranch/Rambler
Level or Stories 2
Additional Building Above Grade, Below Grade
New Construction N
Schools
Elementary Schools Bakerfield
Middle Schools Aberdeen
High Schools Aberdeen
School District Harford County Public Schools
Others
Senior Community No
Tax ID 1302054140
Ownership Fee Simple
SqFt Source Estimated
Special Listing Condition Standard
Read Less
Want to know what your home might be worth? Contact us for a FREE valuation!

Our team is ready to help you sell your home for the highest possible price ASAP

Bought with Robert G Rich • EXIT Preferred Realty, LLC






