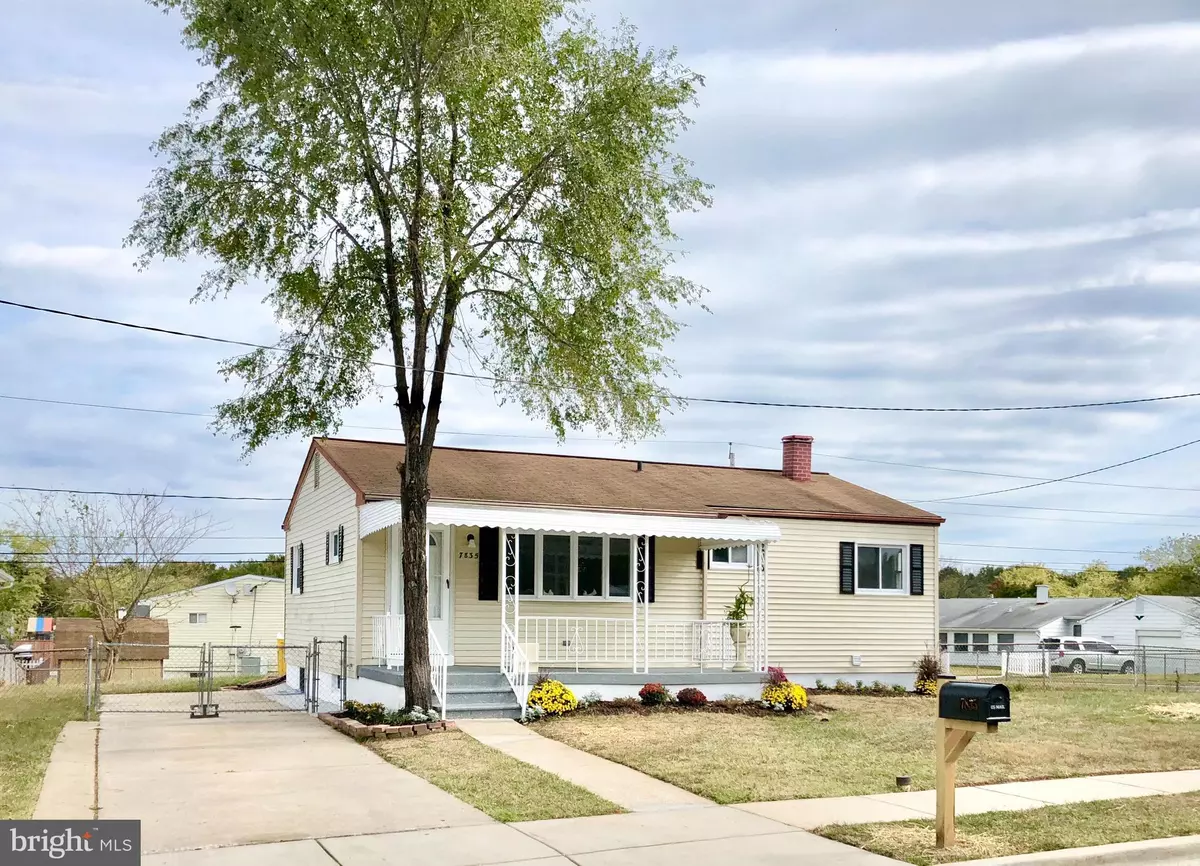$288,900
$288,900
For more information regarding the value of a property, please contact us for a free consultation.
7835 SHELLYE RD Glen Burnie, MD 21060
4 Beds
2 Baths
1,680 SqFt
Key Details
Sold Price $288,900
Property Type Single Family Home
Sub Type Detached
Listing Status Sold
Purchase Type For Sale
Square Footage 1,680 sqft
Price per Sqft $171
Subdivision Sun Valley
MLS Listing ID MDAA419012
Sold Date 01/30/20
Style Ranch/Rambler
Bedrooms 4
Full Baths 2
HOA Y/N N
Abv Grd Liv Area 840
Originating Board BRIGHT
Year Built 1959
Annual Tax Amount $2,558
Tax Year 2019
Lot Size 8,200 Sqft
Acres 0.19
Property Description
This home is idyllic. It sits on a corner lot in an established community that is clean, friendly, and peaceful. You and your family will enjoy the home's neat and practical layout that includes 4 bedrooms, 2 fully updated bathrooms, and a new modern kitchen. Additionally, the home has a covered front porch and a back patio. This property gives you lots of space for outdoor entertaining. Upon entering the home, you will notice the beautiful original hardwood floor that evokes a sense of nostalgia, coziness, and warmth. This intimate feeling carries throughout the first floor. In contrast, the finished basement is contemporary with sleek elements and neutral colors. Here, you will notice the large master suite with a spacious bathroom. You can use the remaining space as a family room, entertainment enclave, or home office. This home is move-in ready and conveniently located within minutes of shopping centers, businesses, and commuter routes like 100 and 695. You have to see.
Location
State MD
County Anne Arundel
Zoning R5
Rooms
Basement Fully Finished
Main Level Bedrooms 3
Interior
Interior Features Ceiling Fan(s), Combination Kitchen/Living, Recessed Lighting, Wood Floors
Heating Forced Air
Cooling Central A/C
Flooring Hardwood, Tile/Brick
Equipment Built-In Microwave, Dishwasher, Dryer, Oven/Range - Gas, Washer, Water Heater
Fireplace N
Window Features Bay/Bow
Appliance Built-In Microwave, Dishwasher, Dryer, Oven/Range - Gas, Washer, Water Heater
Heat Source Natural Gas
Exterior
Exterior Feature Patio(s), Porch(es)
Fence Chain Link
Water Access N
Roof Type Asphalt
Accessibility None
Porch Patio(s), Porch(es)
Garage N
Building
Story 2
Sewer Public Sewer
Water Public
Architectural Style Ranch/Rambler
Level or Stories 2
Additional Building Above Grade, Below Grade
Structure Type Dry Wall
New Construction N
Schools
School District Anne Arundel County Public Schools
Others
Senior Community No
Tax ID 020375612202100
Ownership Fee Simple
SqFt Source Estimated
Special Listing Condition Standard
Read Less
Want to know what your home might be worth? Contact us for a FREE valuation!

Our team is ready to help you sell your home for the highest possible price ASAP

Bought with Esteban D Pizarro • Fairfax Realty Premier





