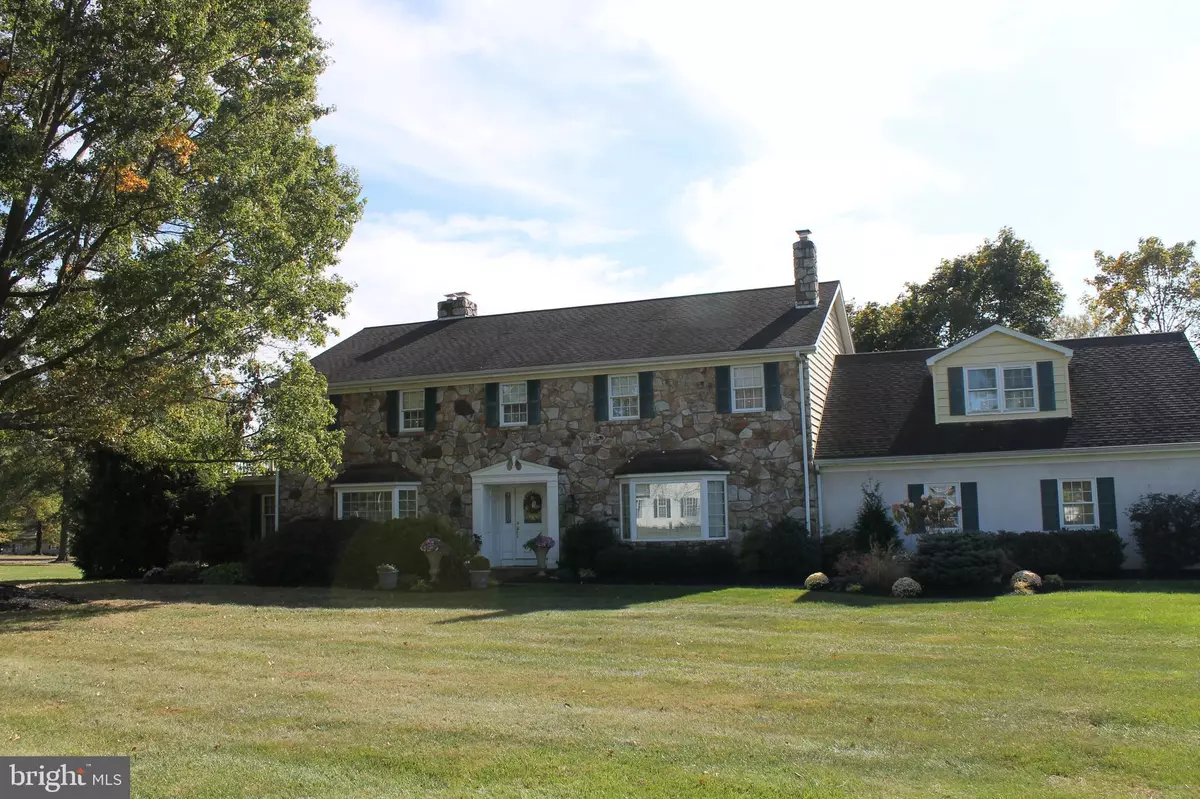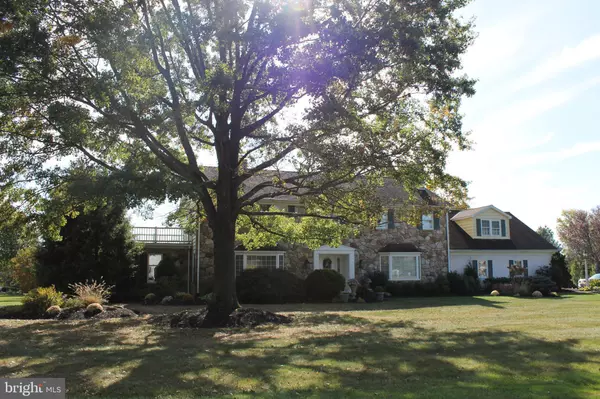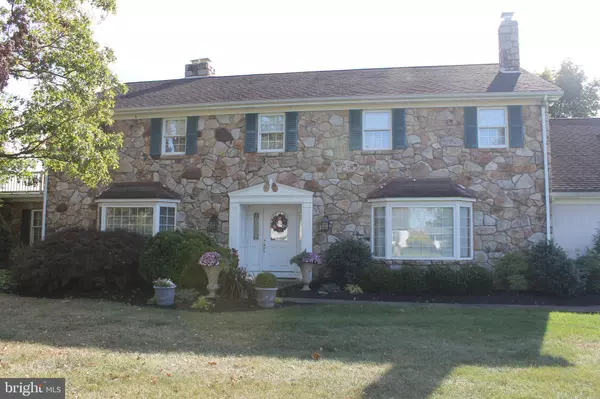$420,000
$435,000
3.4%For more information regarding the value of a property, please contact us for a free consultation.
6 HOLLINS LN Quakertown, PA 18951
4 Beds
3 Baths
3,800 SqFt
Key Details
Sold Price $420,000
Property Type Single Family Home
Sub Type Detached
Listing Status Sold
Purchase Type For Sale
Square Footage 3,800 sqft
Price per Sqft $110
Subdivision None Available
MLS Listing ID PABU482536
Sold Date 05/22/20
Style Colonial
Bedrooms 4
Full Baths 3
HOA Y/N N
Abv Grd Liv Area 3,800
Originating Board BRIGHT
Year Built 1983
Annual Tax Amount $9,421
Tax Year 2020
Lot Size 1.070 Acres
Acres 1.07
Lot Dimensions 0.00 x 0.00
Property Description
This stunning Stone Front single family home, only minutes away from downtown Quakertown. Situated on a beautiful corner lot, this stately, 4-bedroom, 3 bath home offers plenty of living and entertaining space for your family and guests inside and out. As you enter the foyer with a lovely chandelier, you'll notice the grand staircase. Adjacent to the foyer is a sunken living room that looks out through large windows to the front yard while the focal point of the room is a floor to ceiling two-way stone fireplace opening to Dining Room! Going through the foyer is the Delightful kitchen, a cooks dream!! There s a large workable center island with a Wolf Drop-in Gas Cook top stove as the bottom offers additional storage. The Dacor double oven, built-in microwave, and two dishwashers make entertaining a breeze! There s lots of room in this kitchen with an extended breakfast area with lots of windows allowing the warmth of morning sunlight to radiate the room . The kitchen opens into the formal dining room with built in corner cabinets and the see through wood burning fireplace for chilly evenings. The dining room also features recessed lighting and double doors leading to the enclosed patio for summer entertaining . Off the dining room you'll find the perfect home office with large windows and plenty of workspace. This room could also serve as a first floor bedroom. Off the kitchen is the beautiful family room with a wall of bookshelves and a gas fireplace with new carpeting. Completing the first level is a full bathroom which is convenient for your guests and a large laundry room/mud room access to the attached oversize 2-car garage. Upstairs, the Master Suite is truly an owner's dream that includes a large bedroom with a private outside deck, a large walk-in closet, and an en-suite bathroom, which features a separate vanity area, a shower and tub . Down the hall, you'll find 3 additional spacious bedrooms that share a full bathroom in the hallway, all with ample closet space for storage. There s an additional unfinished room that could be additional living space or used for storage. The basement provides a large additional space for storage or finishing into a game room or workout area. . Outdoor entertaining is a breeze with the enclosed screen patio and outside patio with a beautiful water fountain and professional landscaping. The home also features 3800 square feet of living space and is a tremendous value! This is a quality built home owned by a Custom Builder!! You will love the proximity to Doylestown, Philadelphia, the Lehigh Valley, and conveniently close to shopping, dining and entertainment via the PA Turnpike, Route 309 and 78.Public record square footage is incorrect, actual square footage is 3800. 781 square feet of unfinished space above garage was mistakenly included in finished square footage.
Location
State PA
County Bucks
Area Milford Twp (10123)
Zoning RD
Rooms
Other Rooms Living Room, Dining Room, Primary Bedroom, Bedroom 2, Bedroom 3, Bedroom 4, Kitchen, Family Room, Laundry, Office
Basement Full
Interior
Heating Forced Air, Heat Pump(s)
Cooling Central A/C
Fireplaces Number 1
Heat Source Electric
Exterior
Parking Features Garage - Side Entry
Garage Spaces 2.0
Water Access N
Accessibility None
Attached Garage 2
Total Parking Spaces 2
Garage Y
Building
Story 2
Sewer Public Sewer
Water Private, Well
Architectural Style Colonial
Level or Stories 2
Additional Building Above Grade, Below Grade
New Construction N
Schools
School District Quakertown Community
Others
Senior Community No
Tax ID 23-010-149-022
Ownership Fee Simple
SqFt Source Estimated
Special Listing Condition Standard
Read Less
Want to know what your home might be worth? Contact us for a FREE valuation!

Our team is ready to help you sell your home for the highest possible price ASAP

Bought with Melanie Henderson • RE/MAX 440 - Doylestown





