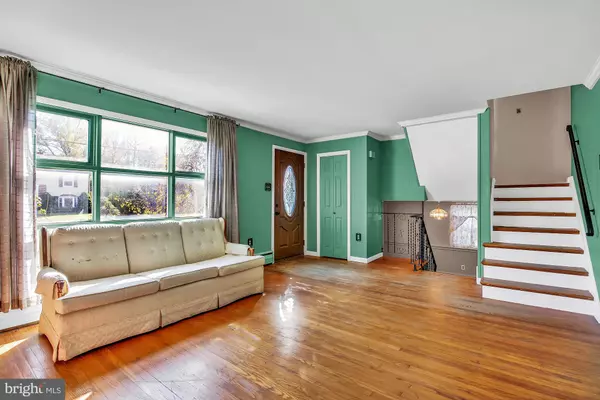$235,000
$235,000
For more information regarding the value of a property, please contact us for a free consultation.
492 MONTICELLO AVE Aston, PA 19014
4 Beds
2 Baths
2,398 SqFt
Key Details
Sold Price $235,000
Property Type Single Family Home
Sub Type Detached
Listing Status Sold
Purchase Type For Sale
Square Footage 2,398 sqft
Price per Sqft $97
Subdivision None Available
MLS Listing ID PADE504102
Sold Date 03/13/20
Style Split Level
Bedrooms 4
Full Baths 1
Half Baths 1
HOA Y/N N
Abv Grd Liv Area 2,398
Originating Board BRIGHT
Year Built 1960
Annual Tax Amount $5,949
Tax Year 2020
Lot Size 10,149 Sqft
Acres 0.23
Lot Dimensions 70.00 x 143.00
Property Description
Price reduced. Seller motivated Lovingly maintained and upgraded home in the convenient town of Aston. The beamed family room has 7 speaker surround sound connected to the ethernet with lots of sunight pouring in through 2 sets of french doors which lead to either the driveway or the rear yard complete with large shed and upper level fort. The gourmet kitchen has custom furniture finish cabinetery complete with pull out spice cabinets, lazy susan, etc., granite countertops, SS Appliances, large pantry and plenty of room for the family at the holidays.Rare in the neighborhood four bedroom with 1.5 baths. Brand new roof (7/19)with 30 yr transferrable warranty. Superb home ready to move into in a quiet neighborhood. Quality built and has a full home warranty for one year from date of settlement! Call now for a tour of this great family home.
Location
State PA
County Delaware
Area Upper Chichester Twp (10409)
Zoning R
Interior
Interior Features Breakfast Area, Butlers Pantry, Carpet, Ceiling Fan(s), Combination Kitchen/Dining, Exposed Beams, Family Room Off Kitchen, Kitchen - Eat-In, Kitchen - Gourmet, Kitchen - Table Space, Recessed Lighting, Upgraded Countertops, Water Treat System, Window Treatments, Wood Floors
Heating Hot Water
Cooling Wall Unit
Flooring Hardwood
Fireplaces Number 1
Equipment Dishwasher, Washer/Dryer Stacked, Refrigerator, Oven/Range - Electric
Furnishings No
Fireplace Y
Appliance Dishwasher, Washer/Dryer Stacked, Refrigerator, Oven/Range - Electric
Heat Source Oil
Exterior
Water Access N
Roof Type Asphalt
Accessibility None
Garage N
Building
Story 3+
Foundation Slab
Sewer Public Sewer
Water Public
Architectural Style Split Level
Level or Stories 3+
Additional Building Above Grade, Below Grade
New Construction N
Schools
High Schools Chichester Senior
School District Chichester
Others
Senior Community No
Tax ID 09-00-02375-06
Ownership Fee Simple
SqFt Source Estimated
Horse Property N
Special Listing Condition Standard
Read Less
Want to know what your home might be worth? Contact us for a FREE valuation!

Our team is ready to help you sell your home for the highest possible price ASAP

Bought with Maria Alessandra Guidotti • VRA Realty





