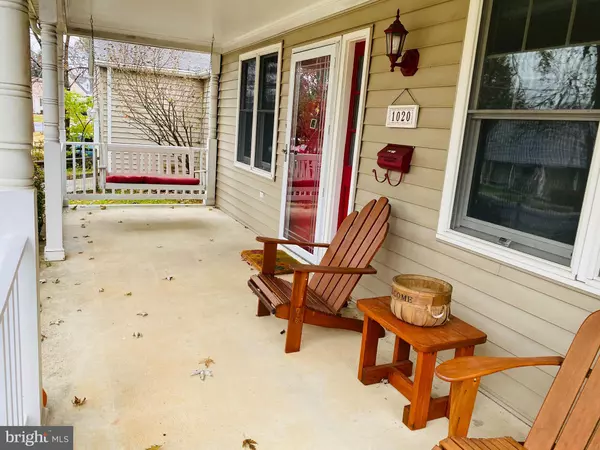$425,000
$418,000
1.7%For more information regarding the value of a property, please contact us for a free consultation.
1020 DEBECK DR Rockville, MD 20851
3 Beds
2 Baths
1,433 SqFt
Key Details
Sold Price $425,000
Property Type Single Family Home
Sub Type Detached
Listing Status Sold
Purchase Type For Sale
Square Footage 1,433 sqft
Price per Sqft $296
Subdivision Rockcrest
MLS Listing ID MDMC687584
Sold Date 03/04/20
Style Cape Cod
Bedrooms 3
Full Baths 2
HOA Y/N N
Abv Grd Liv Area 1,433
Originating Board BRIGHT
Year Built 1942
Annual Tax Amount $4,785
Tax Year 2018
Lot Size 8,273 Sqft
Acres 0.19
Property Description
FALL in LOVE This Home is Brimming with CHARM & Character!Romantic Front Porch for Long, Lazy Moments. Inviting Foyer Entry Welcomes You. Bright Living Room with Light Passing Through to Sunny Kitchen & Family Room. This Sweet Rockville Cape is Enlarged with Main Level Bedroom Suite. Unique features Create Warmth & Cozy Character. An Emphasis on Outdoor Privacy. Tranquil Side Patio for Meditative Moments. Secluded Rear Deck, Lets the Party Flow. Walk to Parks, Metro, Bus Stop, Shopping & Restaurants. Near All the Amenities of Rockville Town Square!
Location
State MD
County Montgomery
Zoning R60
Rooms
Other Rooms Living Room, Primary Bedroom, Bedroom 2, Bedroom 3, Kitchen, Family Room, Foyer, Utility Room, Bathroom 2, Primary Bathroom
Main Level Bedrooms 2
Interior
Interior Features Attic, Breakfast Area, Built-Ins, Carpet, Ceiling Fan(s), Combination Dining/Living, Dining Area, Entry Level Bedroom, Family Room Off Kitchen, Kitchen - Eat-In, Primary Bath(s), Wood Floors
Hot Water Natural Gas
Heating Forced Air
Cooling Central A/C
Flooring Hardwood, Ceramic Tile, Laminated, Carpet
Equipment Oven/Range - Gas, Refrigerator, Dishwasher, Disposal, Exhaust Fan, Water Heater
Fireplace N
Window Features Wood Frame,Vinyl Clad
Appliance Oven/Range - Gas, Refrigerator, Dishwasher, Disposal, Exhaust Fan, Water Heater
Heat Source Natural Gas
Laundry Main Floor
Exterior
Exterior Feature Porch(es), Deck(s)
Garage Garage - Front Entry, Garage Door Opener, Oversized
Garage Spaces 1.0
Fence Wood
Utilities Available Fiber Optics Available, Cable TV Available, Phone Available
Waterfront N
Water Access N
View Garden/Lawn
Roof Type Asphalt
Accessibility None
Porch Porch(es), Deck(s)
Parking Type Attached Garage, Driveway
Attached Garage 1
Total Parking Spaces 1
Garage Y
Building
Lot Description Backs to Trees, Front Yard, Corner
Story 2
Sewer Public Sewer
Water Public
Architectural Style Cape Cod
Level or Stories 2
Additional Building Above Grade, Below Grade
Structure Type Dry Wall
New Construction N
Schools
Elementary Schools Twinbrook
Middle Schools Julius West
High Schools Richard Montgomery
School District Montgomery County Public Schools
Others
Senior Community No
Tax ID 160400195523
Ownership Fee Simple
SqFt Source Assessor
Acceptable Financing Cash, Conventional, FHA, VA
Listing Terms Cash, Conventional, FHA, VA
Financing Cash,Conventional,FHA,VA
Special Listing Condition Standard
Read Less
Want to know what your home might be worth? Contact us for a FREE valuation!

Our team is ready to help you sell your home for the highest possible price ASAP

Bought with William N McCord III • Rory S. Coakley Realty, Inc.






