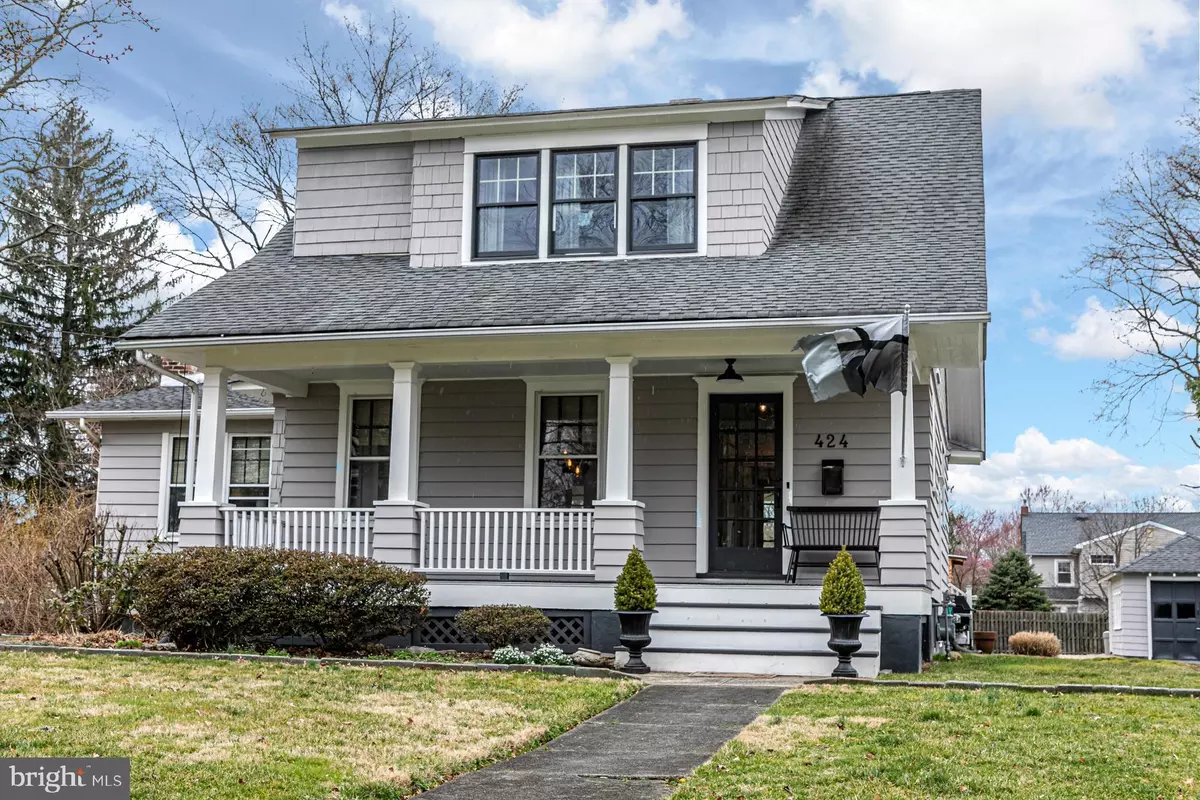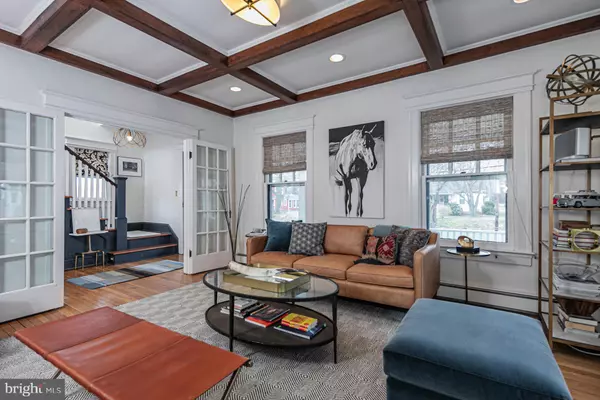$563,000
$580,000
2.9%For more information regarding the value of a property, please contact us for a free consultation.
424 S MAIN ST Pennington, NJ 08534
3 Beds
3 Baths
0.46 Acres Lot
Key Details
Sold Price $563,000
Property Type Single Family Home
Sub Type Detached
Listing Status Sold
Purchase Type For Sale
Subdivision Pennington Woods
MLS Listing ID NJME293152
Sold Date 07/15/20
Style Dutch
Bedrooms 3
Full Baths 2
Half Baths 1
HOA Y/N N
Originating Board BRIGHT
Year Built 1919
Annual Tax Amount $12,316
Tax Year 2019
Lot Size 0.459 Acres
Acres 0.46
Lot Dimensions 100.00 x 200.00
Property Description
Set in the heart of town, this Pennington Arts and Crafts-style home proudly welcomes with front and back porches, a big rear yard, and many updates throughout. The living room includes beautiful built-ins and the family room shows off a fireplace with brick surround, more built-ins, and glass doors to the back deck. The dining room comfortably accommodates a crowd, open to the new modern kitchen that was just completed showing off the best gourmet bells and whistles from refrigerator and freezer drawers to glass cabinetry to sleek granite counters. An updated powder room is tucked inside the mudroom. Windowed stairs climb to 3 sunny bedrooms including the master with its own bright bath. Another bath is in a charming hall that also houses a classic wall of built-in storage. Plans are included to reconfigure the second floor into four bedrooms if that is on your wish list. A side door near the driveway opens to the kitchen and stairs to the lower level and is super convenient for grocery/bulk shopping days. From this fabulous location, stroll to the Toll Gate School, your morning coffee, galleries, and caf s! This home is VACANT!! And isn't she gorgeous!!
Location
State NJ
County Mercer
Area Pennington Boro (21108)
Zoning R-80
Rooms
Basement Unfinished
Main Level Bedrooms 3
Interior
Hot Water Natural Gas
Heating Central
Cooling Ceiling Fan(s)
Heat Source Natural Gas
Exterior
Parking Features Other
Garage Spaces 1.0
Water Access N
Accessibility None
Total Parking Spaces 1
Garage Y
Building
Story 2
Sewer Public Sewer
Water Public
Architectural Style Dutch
Level or Stories 2
Additional Building Above Grade, Below Grade
New Construction N
Schools
School District Hopewell Valley Regional Schools
Others
Pets Allowed N
Senior Community No
Tax ID 08-00906-00018
Ownership Fee Simple
SqFt Source Assessor
Horse Property N
Special Listing Condition Standard
Read Less
Want to know what your home might be worth? Contact us for a FREE valuation!

Our team is ready to help you sell your home for the highest possible price ASAP

Bought with Patrick Kashinsky • BHHS Fox & Roach -Yardley/Newtown





