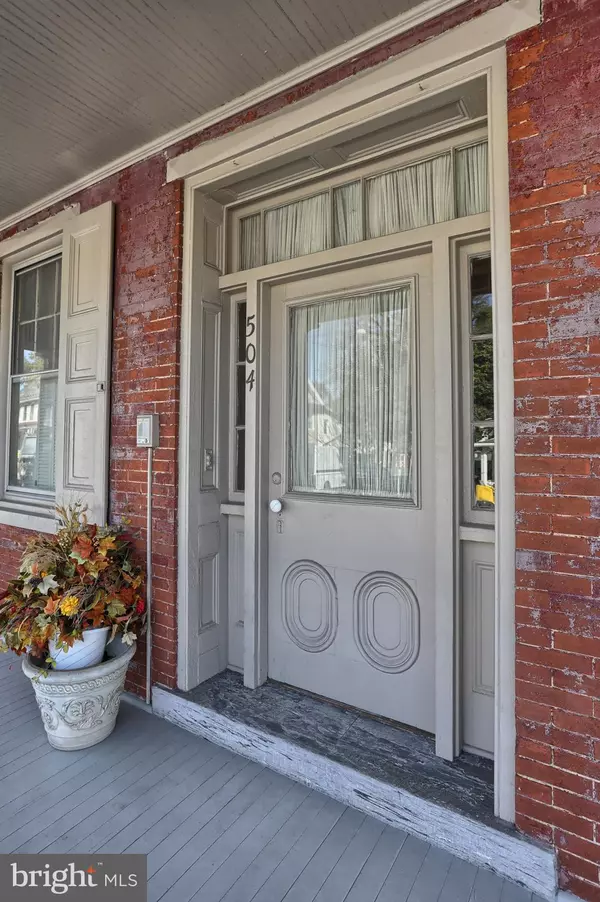$279,900
$279,900
For more information regarding the value of a property, please contact us for a free consultation.
504 W MAIN ST Annville, PA 17003
4 Beds
4 Baths
4,752 SqFt
Key Details
Sold Price $279,900
Property Type Single Family Home
Sub Type Detached
Listing Status Sold
Purchase Type For Sale
Square Footage 4,752 sqft
Price per Sqft $58
Subdivision Annville Historic Dist.
MLS Listing ID PALN109060
Sold Date 02/28/20
Style Traditional
Bedrooms 4
Full Baths 3
Half Baths 1
HOA Y/N N
Abv Grd Liv Area 3,652
Originating Board BRIGHT
Year Built 1800
Annual Tax Amount $5,050
Tax Year 2020
Lot Size 0.310 Acres
Acres 0.31
Property Description
Motivated seller!!!! Priced to sell. Imagine coming home to this fabulous 3600+sq.ft home. The extra wide woodwork and 3 story staircase adds charm and character throughout. The stunning custom kitchen offers quality cabinetry, beautiful island with raised breakfast bar and a window seat. Also four large bedrooms, a total of 3 full baths, 1/2 bath and lots of closet. The finished lower level provides additional 1100+ sq. ft of living space. Offering fireplace, builtin shelving, a wet bar/kitchenette and a full bath. A great place for entertaining! Enjoy outdoor living with multiple patios, paver sidewalks and beautifully landscaped yard, all enclosed with a privacy fence. Whether for your own enjoyment or as a rental the totally finished summer house has it all. This home has a kitchen, living room, 1 bedroom and 1 bath. It is also has gas heat and central air. This historic home is perfect for any any lifestyle. Call today!
Location
State PA
County Lebanon
Area Annville Twp (13218)
Zoning HISTORIC DISTRICT
Rooms
Other Rooms Living Room, Dining Room, Primary Bedroom, Bedroom 2, Bedroom 3, Kitchen, Family Room, Foyer, Bedroom 1, Laundry, Storage Room, Bathroom 1, Primary Bathroom, Half Bath
Basement Full
Interior
Interior Features 2nd Kitchen, Additional Stairway, Attic, Bar, Built-Ins, Carpet, Ceiling Fan(s), Crown Moldings, Kitchen - Island, Kitchenette, Wainscotting
Heating Hot Water
Cooling Ceiling Fan(s), Window Unit(s)
Fireplaces Number 1
Fireplaces Type Gas/Propane
Equipment Built-In Microwave, Dishwasher, Oven/Range - Electric
Fireplace Y
Appliance Built-In Microwave, Dishwasher, Oven/Range - Electric
Heat Source Oil, Natural Gas
Laundry Main Floor
Exterior
Exterior Feature Balcony, Patio(s), Porch(es)
Fence Privacy, Vinyl
Water Access N
Roof Type Slate
Accessibility 2+ Access Exits
Porch Balcony, Patio(s), Porch(es)
Garage N
Building
Story 2.5
Sewer Public Sewer
Water Public
Architectural Style Traditional
Level or Stories 2.5
Additional Building Above Grade, Below Grade
New Construction N
Schools
School District Annville-Cleona
Others
Senior Community No
Tax ID 18-2310428-364617-0000
Ownership Fee Simple
SqFt Source Assessor
Acceptable Financing Cash, Conventional
Horse Property N
Listing Terms Cash, Conventional
Financing Cash,Conventional
Special Listing Condition Standard
Read Less
Want to know what your home might be worth? Contact us for a FREE valuation!

Our team is ready to help you sell your home for the highest possible price ASAP

Bought with MaryAnn Gacono • Gacono Real Estate LLC





