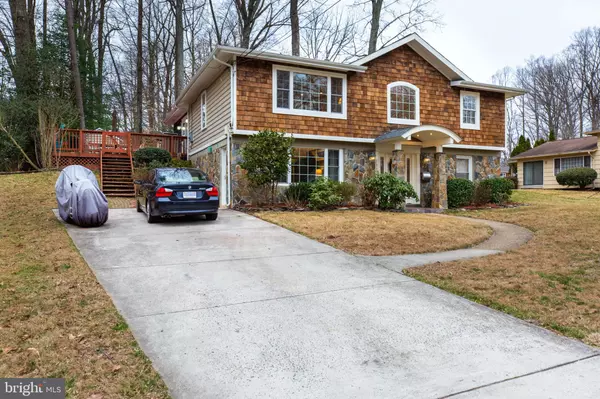$675,000
$639,900
5.5%For more information regarding the value of a property, please contact us for a free consultation.
5620 RAVENEL LN Springfield, VA 22151
4 Beds
3 Baths
2,840 SqFt
Key Details
Sold Price $675,000
Property Type Single Family Home
Sub Type Detached
Listing Status Sold
Purchase Type For Sale
Square Footage 2,840 sqft
Price per Sqft $237
Subdivision Ravensworth Farm
MLS Listing ID VAFX1110138
Sold Date 03/24/20
Style Colonial
Bedrooms 4
Full Baths 3
HOA Y/N N
Abv Grd Liv Area 2,840
Originating Board BRIGHT
Year Built 1964
Annual Tax Amount $6,608
Tax Year 2019
Lot Size 10,578 Sqft
Acres 0.24
Property Description
Nestled just outside the Beltway, Ravensworth Farm is a wonderful neighborhood to raise a family or start a new chapter in the DC Metro area. Ravensworth Farm is a caring close-knit community with an active Civic Association. The neighborhood pool, Ravensworth Swim and Racquet Club is affordable and a great place to get to know neighbors during picnics and neighborhood yard sales. With a newly remodeled elementary school with active Parent-Teacher Association, children will enjoy a class A education preparing them for Lake Braddock Secondary School. In addition, Ravensworth Farm enjoys easy access to the Audrey Moore Recreation Center which houses an indoor pool and celebrated skate park, as well as, numerous outdoor tennis courts and a turf field. The home was completely renovated inside and out 2007. This contemporary style home has wide open floor plan on the upper level. The exterior was redesigned with real cedar shake siding and stone facade, custom portico with led lighting entrance. Some of the features are : 1400 sf Brazilian Cherry hardwood floor, custom cherry cabinets in the kitchen with granite counter-top and island bar, dual fuel Dacor range gas top and oven, all stainless steel appliances, gas fire place, built in dining room wall unit, high efficiency Pella patio doors and windows, 300 sq/ft deck with pizza oven, 4 bedroom and 3 full baths, master bathroom has jacuzzi tub and standing jet shower, 2nd bath also has jacuzzi tub and shower, 3rd bath has steam room with jet shower, theater room on main level, all new plumbing and electric panel wiring. This home has it ALL.
Location
State VA
County Fairfax
Zoning 130
Rooms
Main Level Bedrooms 1
Interior
Interior Features Built-Ins, Combination Dining/Living, Combination Kitchen/Dining, Combination Kitchen/Living, Entry Level Bedroom, Floor Plan - Open, Kitchen - Island, Kitchen - Gourmet, Primary Bath(s), Window Treatments, Wood Floors
Heating Forced Air
Cooling Central A/C
Flooring Hardwood, Ceramic Tile, Carpet
Fireplaces Number 1
Fireplaces Type Gas/Propane, Insert
Equipment Dishwasher, Disposal, Dryer, Energy Efficient Appliances, Icemaker, Microwave, Oven/Range - Gas, Refrigerator, Stainless Steel Appliances, Washer, Water Heater
Fireplace Y
Window Features Double Pane,Energy Efficient,Vinyl Clad
Appliance Dishwasher, Disposal, Dryer, Energy Efficient Appliances, Icemaker, Microwave, Oven/Range - Gas, Refrigerator, Stainless Steel Appliances, Washer, Water Heater
Heat Source Natural Gas
Laundry Main Floor
Exterior
Exterior Feature Deck(s)
Waterfront N
Water Access N
Roof Type Architectural Shingle
Accessibility None
Porch Deck(s)
Parking Type Driveway
Garage N
Building
Story 2
Foundation Slab
Sewer Public Sewer
Water Public
Architectural Style Colonial
Level or Stories 2
Additional Building Above Grade, Below Grade
Structure Type Dry Wall
New Construction N
Schools
Elementary Schools Ravensworth
Middle Schools Lake Braddock Secondary School
High Schools Lake Braddock
School District Fairfax County Public Schools
Others
Senior Community No
Tax ID 0792 02740022
Ownership Fee Simple
SqFt Source Estimated
Acceptable Financing Conventional, Cash, FHA, VA
Listing Terms Conventional, Cash, FHA, VA
Financing Conventional,Cash,FHA,VA
Special Listing Condition Standard
Read Less
Want to know what your home might be worth? Contact us for a FREE valuation!

Our team is ready to help you sell your home for the highest possible price ASAP

Bought with Mekonnen A Abebe • Samson Properties






