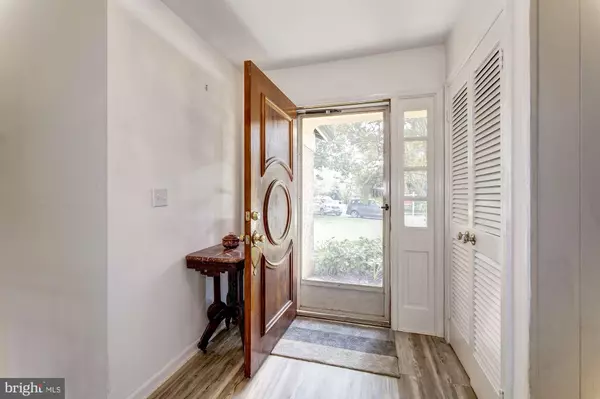$550,000
$550,000
For more information regarding the value of a property, please contact us for a free consultation.
14 MARLIN CT Rockville, MD 20853
5 Beds
3 Baths
2,287 SqFt
Key Details
Sold Price $550,000
Property Type Single Family Home
Sub Type Detached
Listing Status Sold
Purchase Type For Sale
Square Footage 2,287 sqft
Price per Sqft $240
Subdivision Manor Lake
MLS Listing ID MDMC678038
Sold Date 02/21/20
Style Ranch/Rambler
Bedrooms 5
Full Baths 3
HOA Y/N N
Abv Grd Liv Area 1,587
Originating Board BRIGHT
Year Built 1969
Annual Tax Amount $6,105
Tax Year 2019
Lot Size 0.467 Acres
Acres 0.47
Property Description
Charming 5 BR, 3 Full BA rambler/rancher on premium 1/2 acre diamond shaped/cul-de-sac lot. Home has greater living space than appears. Lovely backyard views from LR, DR and the delightful screen porch. On the main level you will enjoy convenient one level living-- Living and Dining Room/ Table space Kitchen with granite counters, updated appliances, recessed lighting, breakfast bar. Configuration lends itself nicely for modern open concept floor plan. Four main level bedrooms include master bedroom w/ en suite. Must see Full Lower Level walkout boasts 15'x24' recreation room complete with wood burning fireplace and sliding glass door to patio. Lower Level includes a 12x15 bedroom, full bath and private rear entry. Additional exercise room and utility space for storage or workshop. Recent upgrades include Fresh paint and Refinished Hardwood floors, new HVAC (gas) 2017, electrical panel upgrade 2017, WiFi enabled washer/dryer. Extended driveway with additional side parking pad, side deck and delightful screen porch to enjoy 3 season sunsets plus front porch. Manor Lake excellent location near Lake Frank. Enjoy nearby Rock Creek Park hiking and biking trails, Convenient to Shopping, Rt 200/ICC, Red Line Metro and Ride on bus. Flower Valley Pool/Tennis membership available. Flower Valley Elementary.
Location
State MD
County Montgomery
Zoning R90
Direction South
Rooms
Other Rooms Living Room, Dining Room, Primary Bedroom, Bedroom 5, Kitchen, Family Room, Exercise Room, Utility Room, Bathroom 1, Bathroom 2, Bathroom 3, Screened Porch
Basement Daylight, Full, Heated, Improved, Outside Entrance, Partially Finished, Rear Entrance, Space For Rooms, Walkout Level
Main Level Bedrooms 4
Interior
Interior Features Floor Plan - Traditional, Recessed Lighting
Hot Water Natural Gas
Heating Central
Cooling Central A/C
Flooring Hardwood, Other
Fireplaces Number 1
Fireplaces Type Mantel(s)
Equipment Dishwasher, Disposal, Dryer, Oven/Range - Electric, Range Hood, Refrigerator, Washer, Water Heater
Fireplace Y
Appliance Dishwasher, Disposal, Dryer, Oven/Range - Electric, Range Hood, Refrigerator, Washer, Water Heater
Heat Source Natural Gas
Laundry Basement, Lower Floor
Exterior
Garage Spaces 3.0
Fence Fully
Utilities Available Fiber Optics Available, Cable TV Available
Waterfront N
Water Access N
View Garden/Lawn
Accessibility Level Entry - Main
Parking Type Attached Carport, Driveway, Off Street, On Street
Total Parking Spaces 3
Garage N
Building
Story 2
Sewer Public Sewer
Water Public
Architectural Style Ranch/Rambler
Level or Stories 2
Additional Building Above Grade, Below Grade
Structure Type Dry Wall,Paneled Walls
New Construction N
Schools
Elementary Schools Flower Valley
Middle Schools Earle B. Wood
High Schools Rockville
School District Montgomery County Public Schools
Others
Senior Community No
Tax ID 160800751355
Ownership Fee Simple
SqFt Source Assessor
Acceptable Financing Conventional, Cash, Negotiable
Listing Terms Conventional, Cash, Negotiable
Financing Conventional,Cash,Negotiable
Special Listing Condition Standard
Read Less
Want to know what your home might be worth? Contact us for a FREE valuation!

Our team is ready to help you sell your home for the highest possible price ASAP

Bought with Natalya Ogorodnikova • Coldwell Banker Realty






