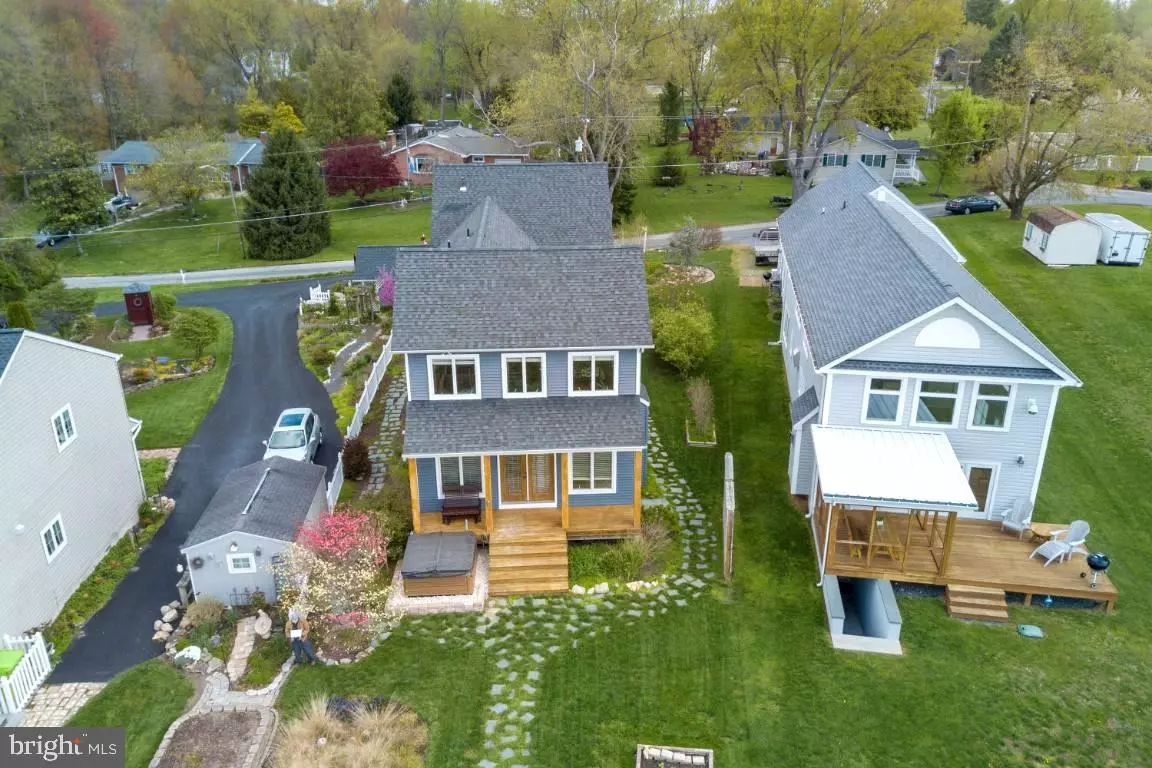$560,000
$560,000
For more information regarding the value of a property, please contact us for a free consultation.
706 W BAKER AVE Abingdon, MD 21009
3 Beds
3 Baths
2,108 SqFt
Key Details
Sold Price $560,000
Property Type Single Family Home
Sub Type Detached
Listing Status Sold
Purchase Type For Sale
Square Footage 2,108 sqft
Price per Sqft $265
Subdivision Long Bar Harbor
MLS Listing ID MDHR243530
Sold Date 07/27/20
Style Colonial
Bedrooms 3
Full Baths 2
Half Baths 1
HOA Y/N N
Abv Grd Liv Area 2,108
Originating Board BRIGHT
Year Built 2008
Annual Tax Amount $5,010
Tax Year 2020
Lot Size 9,069 Sqft
Acres 0.21
Property Description
Substantial $50k PRICE ADJUSTMENT! Motivated sellers. *Adjusted price for fast sale* Your Waterfront Dream Home is here! Welcome to this immaculate 12-year-old home overlooking the Bush River. Built in 2008 this home has been well cared for by the owners and many upgrades have already been done for you. Just move right in! Recent upgrades include whole house generator, hardwood floors on upper level, beautiful custom paint in every room, updated washer/dryer, large custom-built shed, spacious paved driveway, and let's not forget about the Hot tub that will convey! This smartly designed home is very energy efficient with Andersen windows, and dual heat system. The home also features an over-sized 2 car garage! The huge basement is a blank canvas and waiting for you to finish it off with extra living space or maybe your dream rec room. Water views from every room on the main level and the master bedroom. As you make your way down the path in the backyard you will find a staircase that will take you to a unique large boathouse that has so many possibilities! You will also find your own little sandy beach, perfect for a picnic table and eating crabs. You are welcome to build your own dock. This amazing home is truly turnkey and move-in ready! Just in time for summer cookouts, parties and crab feasts!
Location
State MD
County Harford
Zoning R3
Rooms
Other Rooms Sitting Room
Basement Other, Daylight, Partial, Improved, Space For Rooms, Unfinished
Interior
Interior Features Ceiling Fan(s), Dining Area, Family Room Off Kitchen, Floor Plan - Open, Kitchen - Eat-In, Kitchen - Island, Primary Bath(s), Pantry, Recessed Lighting, Stall Shower, Upgraded Countertops, Walk-in Closet(s), Window Treatments, Soaking Tub
Hot Water Electric
Heating Heat Pump(s), Forced Air
Cooling Central A/C
Flooring Hardwood, Vinyl
Fireplaces Number 1
Fireplaces Type Gas/Propane
Equipment Built-In Microwave, Dishwasher, Dryer, Oven/Range - Gas, Refrigerator, Stainless Steel Appliances, Washer
Fireplace Y
Window Features Screens,Double Pane
Appliance Built-In Microwave, Dishwasher, Dryer, Oven/Range - Gas, Refrigerator, Stainless Steel Appliances, Washer
Heat Source Natural Gas
Laundry Upper Floor
Exterior
Parking Features Garage - Front Entry, Garage Door Opener, Inside Access, Oversized
Garage Spaces 2.0
Water Access Y
View Water
Roof Type Shingle
Accessibility None
Attached Garage 2
Total Parking Spaces 2
Garage Y
Building
Story 3
Sewer Public Sewer
Water Public
Architectural Style Colonial
Level or Stories 3
Additional Building Above Grade, Below Grade
New Construction N
Schools
School District Harford County Public Schools
Others
Pets Allowed Y
Senior Community No
Tax ID 1301056972
Ownership Fee Simple
SqFt Source Assessor
Acceptable Financing Cash, Conventional, FHA, VA
Listing Terms Cash, Conventional, FHA, VA
Financing Cash,Conventional,FHA,VA
Special Listing Condition Standard
Pets Allowed No Pet Restrictions
Read Less
Want to know what your home might be worth? Contact us for a FREE valuation!

Our team is ready to help you sell your home for the highest possible price ASAP

Bought with Denise Kenney • American Premier Realty, LLC





