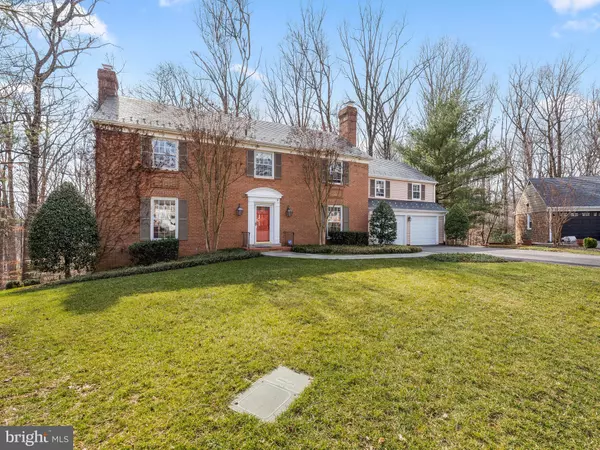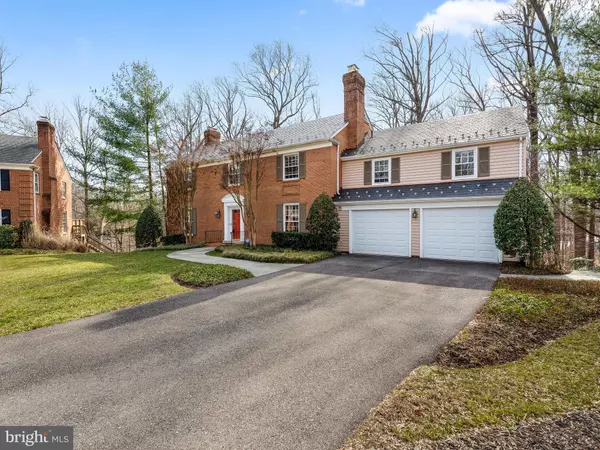$990,000
$999,888
1.0%For more information regarding the value of a property, please contact us for a free consultation.
8504 SCARBORO CT Rockville, MD 20854
6 Beds
5 Baths
4,062 SqFt
Key Details
Sold Price $990,000
Property Type Single Family Home
Sub Type Detached
Listing Status Sold
Purchase Type For Sale
Square Footage 4,062 sqft
Price per Sqft $243
Subdivision Windsor Hills
MLS Listing ID MDMC693606
Sold Date 05/27/20
Style Colonial
Bedrooms 6
Full Baths 4
Half Baths 1
HOA Y/N N
Abv Grd Liv Area 3,092
Originating Board BRIGHT
Year Built 1972
Annual Tax Amount $11,355
Tax Year 2020
Lot Size 0.268 Acres
Acres 0.27
Property Description
Sprawling, private oasis with serene forest views in Windsor Hills. Located at the end of a quiet cul-de-sac and minutes away from Cabin John Park. An entertainer s dream! Updated kitchen with easy access to screened-in outdoor living area and an expansive deck with a natural gas hook-up, it is perfect for grilling and entertaining. Owner s suite boasts sitting room where you can create the coffee bar of your dreams and enjoy mornings from the comforts of your bedroom, two walk-in closets and a renovated spa like retreat Master bathroom with an enormous walk-in shower. Four additional spacious upper level bedrooms, and upper level laundry room. Gleaming hardwood floors throughout. WALK-OUT sun-drenched lower level with huge rec room boasting third fireplace with access to expansive backyard patio. You ll also find a bonus flex space (the perfect home gym or studio space), and a fourth bathroom with a steam shower perfect for after a long day spent out in Cabin John Park. Low maintenance trex and vinyl deck that overlooks the very private, wooded backyard.
Location
State MD
County Montgomery
Zoning R200
Rooms
Basement Fully Finished, Walkout Level, Daylight, Full, Heated, Interior Access, Outside Entrance, Rear Entrance, Windows
Interior
Interior Features Built-Ins, Chair Railings, Crown Moldings, Ceiling Fan(s), Dining Area, Floor Plan - Traditional, Formal/Separate Dining Room, Kitchen - Country, Wet/Dry Bar, Wood Floors, Attic/House Fan, Kitchen - Eat-In
Hot Water Natural Gas
Heating Forced Air
Cooling Central A/C, Ceiling Fan(s), Attic Fan
Flooring Carpet, Hardwood
Fireplaces Number 3
Fireplaces Type Mantel(s)
Equipment Cooktop, Dishwasher, Disposal, Dryer, Exhaust Fan, Freezer, Humidifier, Oven/Range - Electric, Washer, Refrigerator, Stainless Steel Appliances
Fireplace Y
Appliance Cooktop, Dishwasher, Disposal, Dryer, Exhaust Fan, Freezer, Humidifier, Oven/Range - Electric, Washer, Refrigerator, Stainless Steel Appliances
Heat Source Natural Gas
Laundry Upper Floor
Exterior
Exterior Feature Deck(s), Screened, Patio(s)
Garage Garage - Front Entry
Garage Spaces 2.0
Waterfront N
Water Access N
Accessibility None
Porch Deck(s), Screened, Patio(s)
Attached Garage 2
Total Parking Spaces 2
Garage Y
Building
Lot Description Backs - Parkland, Backs to Trees, Cul-de-sac, Front Yard, Landscaping, Rear Yard
Story 3+
Sewer Public Sewer
Water Public
Architectural Style Colonial
Level or Stories 3+
Additional Building Above Grade, Below Grade
Structure Type Plaster Walls
New Construction N
Schools
Elementary Schools Bells Mill
Middle Schools Cabin John
High Schools Winston Churchill
School District Montgomery County Public Schools
Others
Senior Community No
Tax ID 161000911173
Ownership Fee Simple
SqFt Source Assessor
Special Listing Condition Standard
Read Less
Want to know what your home might be worth? Contact us for a FREE valuation!

Our team is ready to help you sell your home for the highest possible price ASAP

Bought with Kathleen Martin • Long & Foster Real Estate, Inc.






